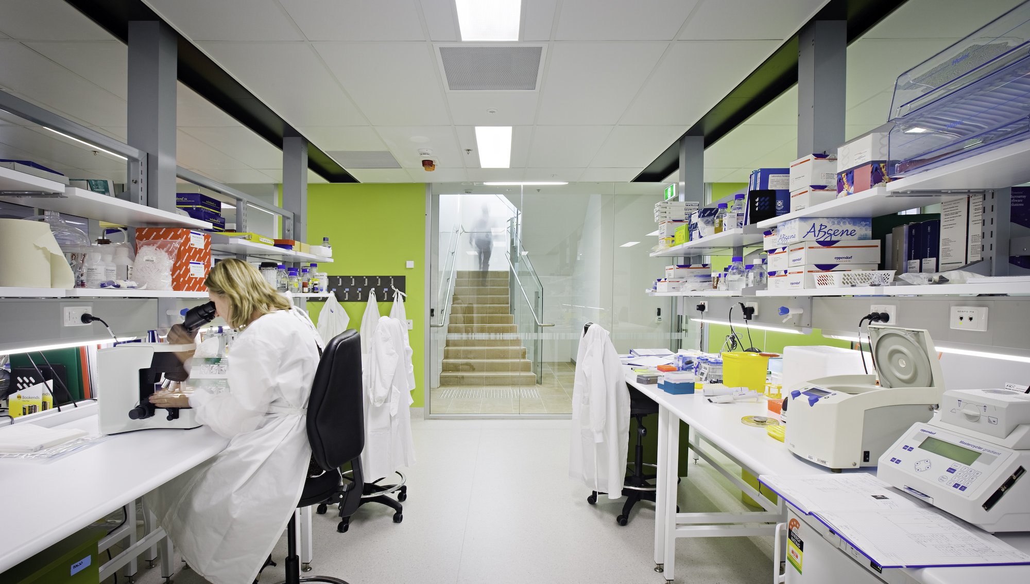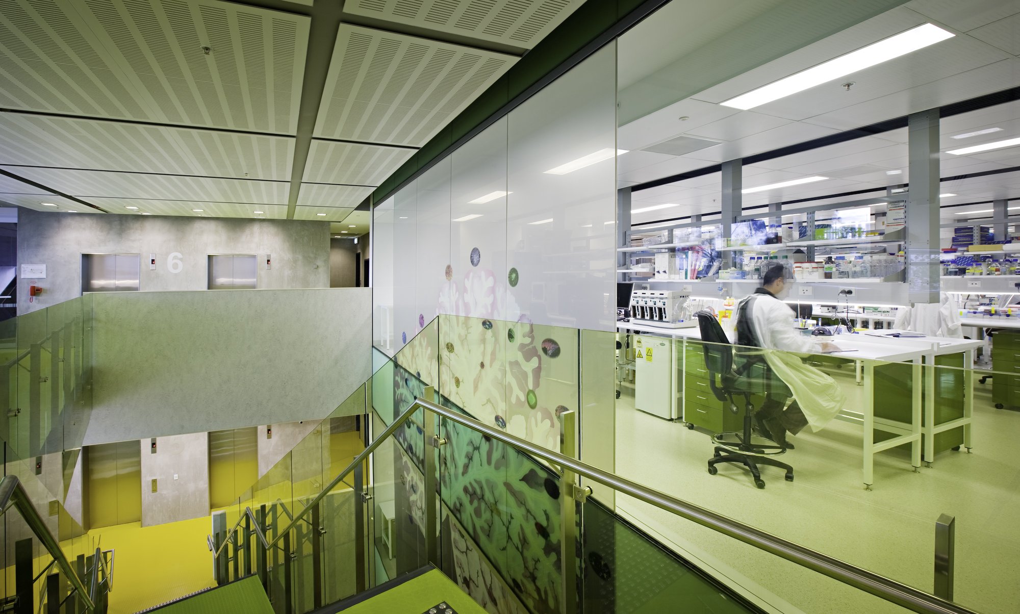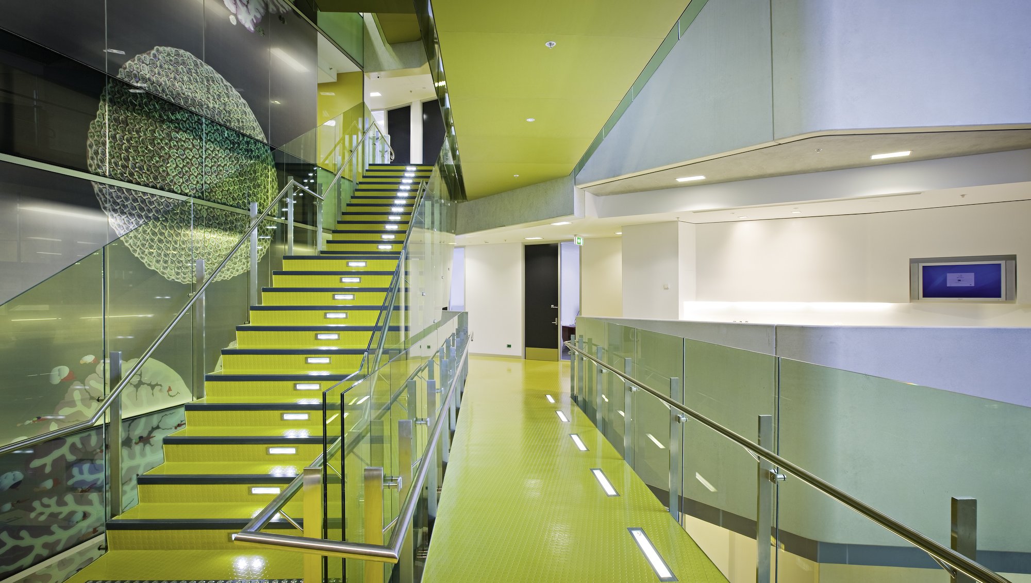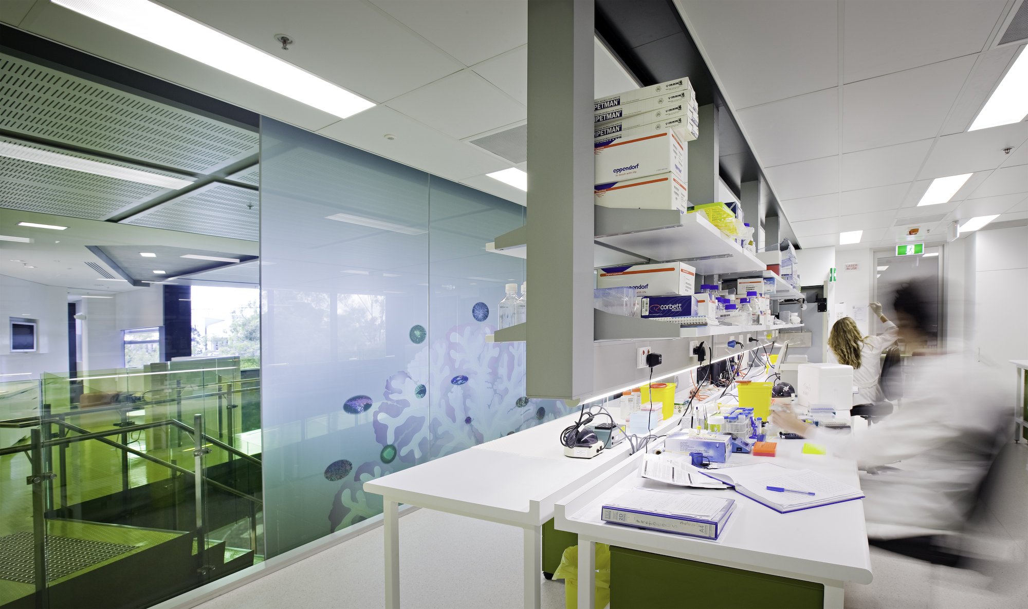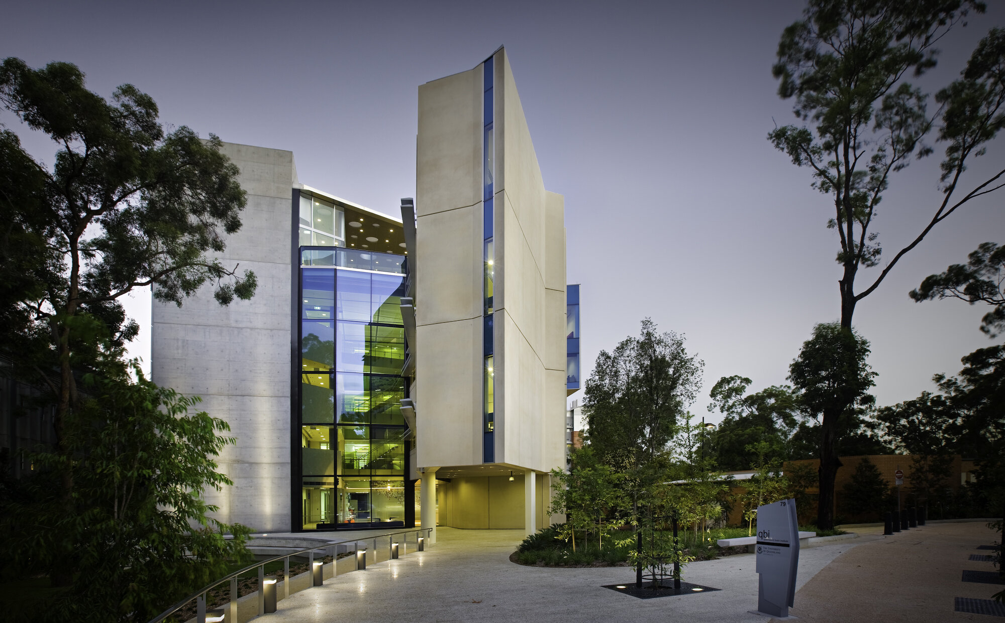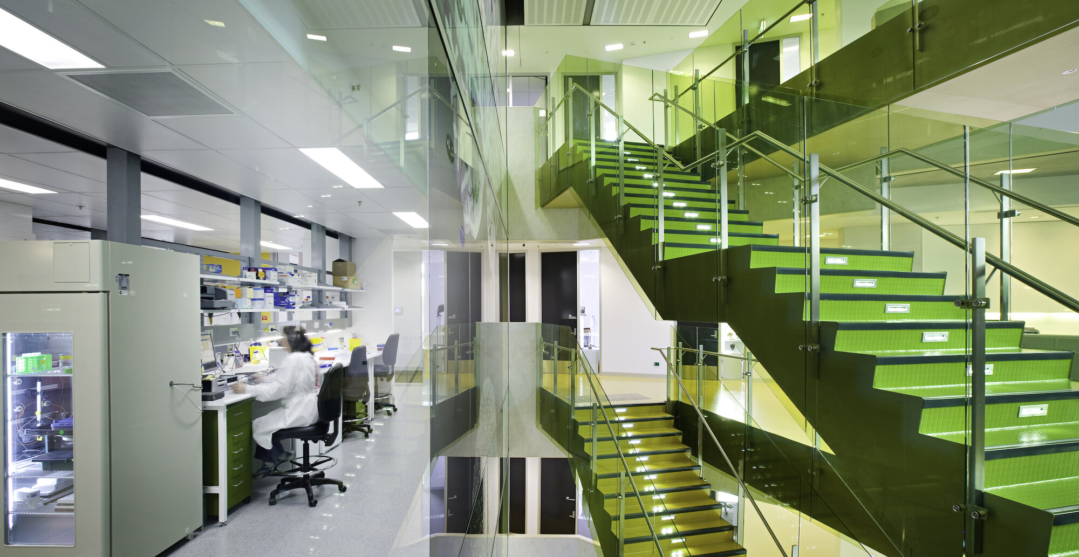UQ Queensland Brain Institute
St Lucia Campus, Queensland
The outcome of a competition to design a research facility for the University of Queensland dedicated to understanding the brain. The building houses a remarkably broad gathering of the scientific community including, researchers, associated schools, centres, institutes and commercial bodies.
-
‘A Theatre for Research’ theme was developed to frame an architectural approach that would encourage the fertile cross-pollination of ideas hoped to be an outcome of the inhabited project. To this end, the building exaggerates the visibility of research activity, placing the laboratories on display upon entry. Circulation routes have been elevated from the prosaic to become lively promenades that are attached to informal conversation spaces important for conducting accidental research in a more social environment.
The building form alludes to an archaeological segment from a Roman theatre with its curved edge along the main campus road suggesting a larger circular geometry beyond its site. Pre-cast concrete panelized façade on this edge protects the interior laboratories from the low incident sun – integrated fins shade vertical window slots and create a varying texture along its length.
The uppermost level, with its wide-ranging views and access to a covered outdoor courtyard, has been given over to all building occupants by the client, rather than resorting to a traditional symbolism of hierarchy where these spaces would be privatized for senior staff only. This floor also incorporates a lecture theatre, seminar rooms, indoor social spaces and an outdoor eating area.
“The University has received nothing but positive comment on the building to date, and the Institute has received significant additional donations from excited existing and new benefactors after experiencing the facility.”
— Kim Wishart Construction Project Manager Property and Facilities Division UQ
-
2008 AIA National Commendation for Interior Architecture
2008 AIA Brisbane Awards QBI Brisbane’s Building of the Year
2008 AIA QLD Award for Public Architecture
2008 AIA QLD Award for Interior Architecture
2008 AIA QLD Award for Art + Architecture
Client
University of Queensland
Completed
2007
Key Collaborators
John Wardle Architects + Wilson Architects in Association
Key Personnel
Traditional Custodians of the Land
Turrbul and Yuggera people
Gross Floor Area
11,445m2
Contractor
Besix Watpac
Photography
Christopher Frederick Jones

