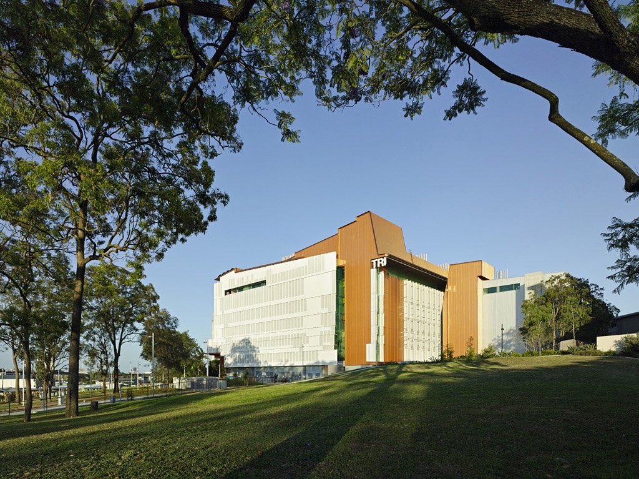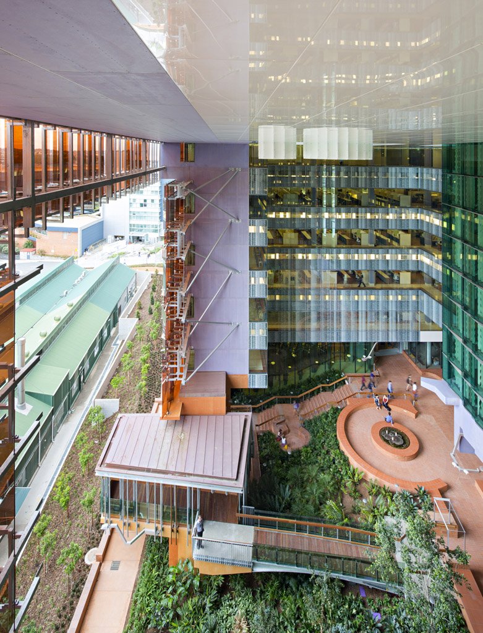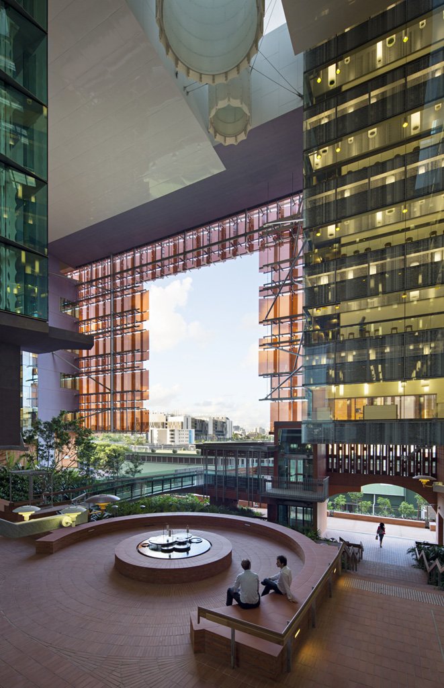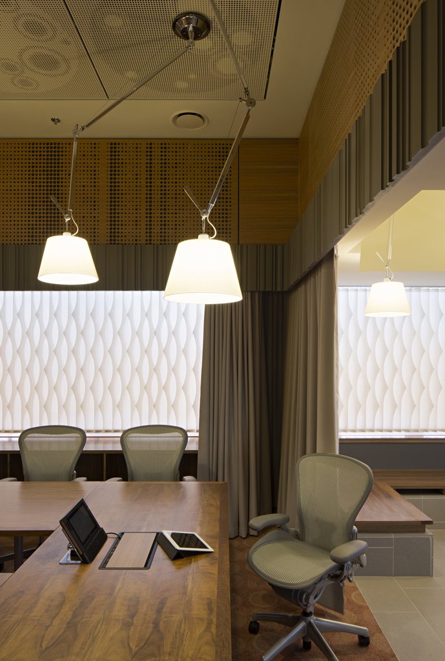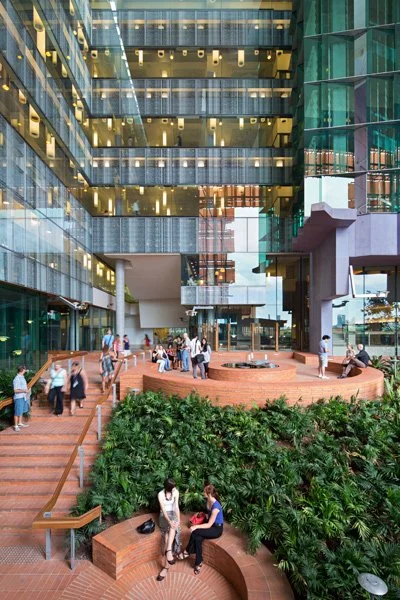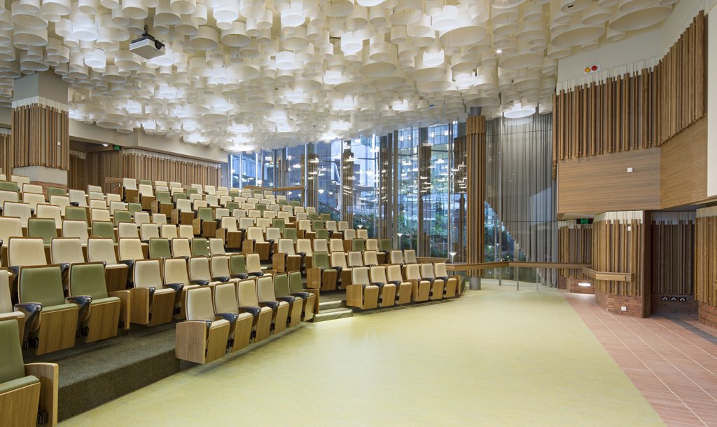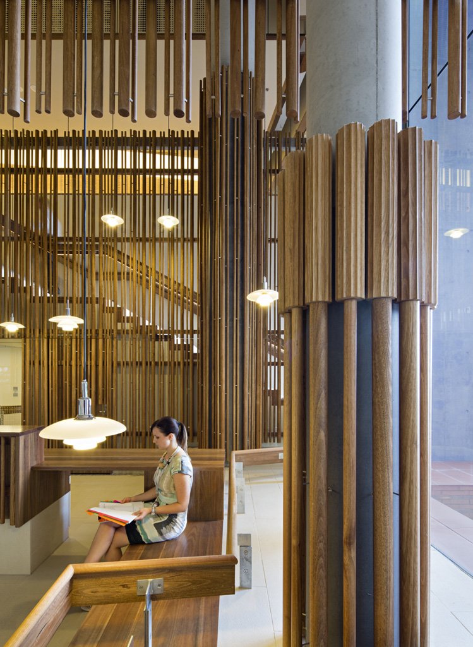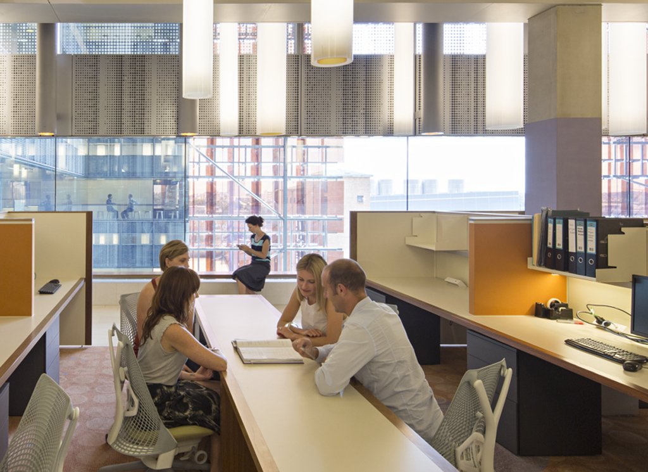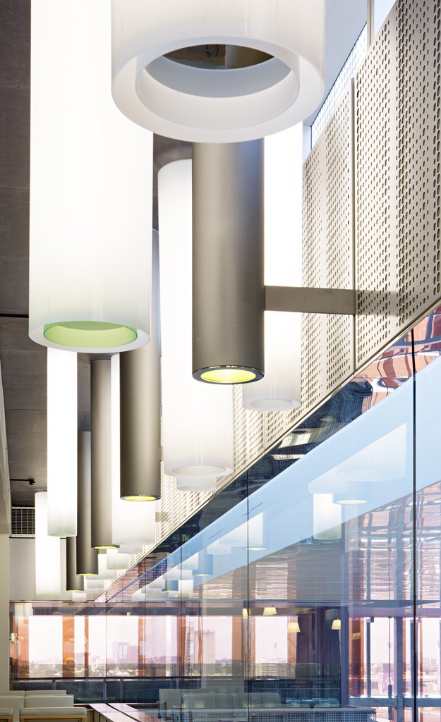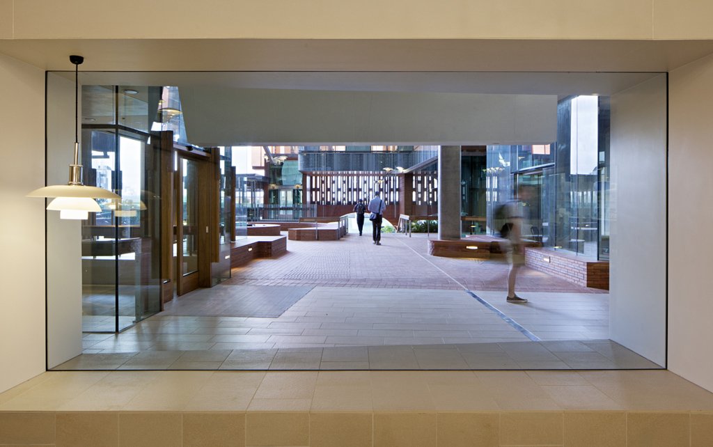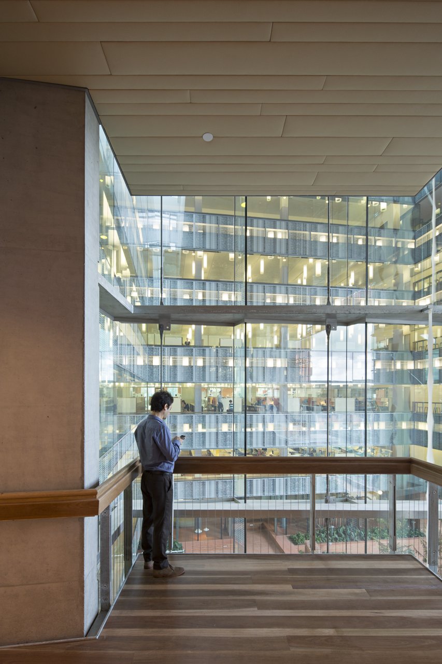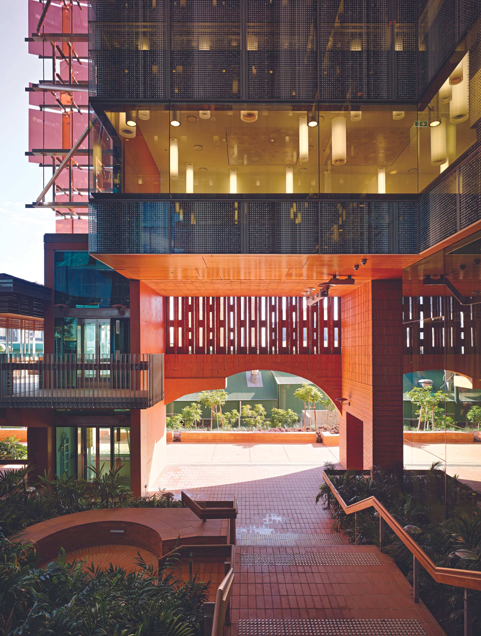Translational
Research Institute
Brisbane, Meanjin, Queensland
Translational Research Institute (TRI) is Australia’s most comprehensive medical research and biopharmaceutical facility. It brings together four major research bodies to accelerate research and encourage innovation in biomedical fields.
-
Conceptual framework
TRI is conceived as a series of interconnected places to enable a community of research. From the intimate to the expansive, the building acknowledges the diverse communities that make up TRI. It enables both the intensity of scientific research and a range of opportunities for collaboration. The functional yet typically featureless laboratory is elevated to a very human place for people who work at the highest level in the pursuit of scientific discovery. Careful fabrication of the building gives a crafted finesse to a setting which has an industrial set of expectations.
Public and cultural benefit
Framed within its great window, the outdoor room provides a civic place at the scale of a city and delivers respite to the intensity of research. This memorable landscaped room contributes to the identity and workplace environment while adding significant space to the network of communal places on the hospital campus. The outdoor room allows porosity to the campus and organises multiple entries to a diverse range of facilities. In particular, the Research Forum facilitates researchers sharing and discussing scientific speculation to a broader audience. Prominent at street level, the Forums glazed side walls reveal the activity of the institution to both Diamantina Road and the outdoor room.
Relationship of built form to context
Material and colour selections for TRI followed an associative approach for establishment of the building in its context. Pre-existing, surrounding buildings suggested key materials for the buildings expression including brickwork and Copper Penny Colorbond colour from the adjacent hospital.
Program resolution
Spacious laboratory and write-up areas connected with light and views to other research spaces, hug the edge of the outdoor room with views back to the city. Shared circulation occurs along an arcade with amazingly transparent cross views. Write-up spaces connect to the laboratories with floor to ceiling glass maintaining views out of both workspaces at all times, including critical visual links to the courtyard arcade and social spaces. The planning strategy enables scientists to move throughout all laboratories across all floors without leaving the controlled environment. Meeting, gathering and circulation spaces within the work areas are consolidated at key points to maximise immediacy and casual encounter across and between floors with choices of settings to suit occupation scenarios. Associated boardroom and staff terraces provide prospect and outlook over the PAH campus and city, providing views to TRI affiliated institutional partners at QUT, UQ and the Mater Hospital. The outdoor room can accommodate large functions undercover, positioning TRI as an event site. The belvedere, a more intimate meeting place is one of the several open public spaces that offsets its momentous scale.
-
CollaboratorsWilson Architects + Donovan Hill Architects in Association
Structure - Aurecon
Mechanical - Mulittech Engineers
Hydraulic - BPA
-
“On arrival, I think there is almost a sense of joy that you arrive in a garden rather than into a hallway. It’s transformative in so many ways. It reveals the power of architecture.”
— Professor Michael Keniger, former TRI Board Member and past QLD State Government Architect
-
Awards for Architectural + Landscape Services
2013 Premier’s Awards for Excellence in Public Service Delivery – TRI & BPA awarded Highly Commended for Growing and developing Queensland’s future
2013 AIA National Architecture Award Public Architecture
2013 AIA National Architecture Award Interior Architecture
2013 AIA FDG Stanley Award for Public Architecture
2013 AIA GHM Addison Award for Interior Architecture
2013 AIA QLD State Commendation for Sustainable Architecture
Shortlist for 2013 World Architecture Festival, Higher Education category
2013 IDEA (Interior Design Excellence Awards), Highly Commended Public Space
2013 Horbury Hunt Think Brick Award for Urban Design & Landscape
2013 Australian Interior Design Awards: Best of State QLD Commercial Design
2013 Australian Interior Design Awards: Highly Commended Pubic Design
2013 Australian Timber Design Awards, Best Northern Region (Qld & NT)
2013 AIQS Infinite Value Awards - Architectural Excellence Award
2013 AIQS Infinite Value Awards - Project of the Year Award
2013 Engineering Excellence Award QLD Winner, Building Services (awarded to Aurecon, Multitech Solutions, Opus, Hawkins Jenkins Ross)
2013 IES Qld Lighting Society Award for Excellenc
2013 AIA John Dalton Award for Building of the Year
2013 AIA Brisbane Regional Commendation Public Architecture
2013 AIA Brisbane Regional Commendation Interior Architecture
2013 AIA Brisbane Regional Commendation Sustainable Architecture
Client
University of Queensland
Completed
2012
Key Personnel
Hamilton Wilson, Michael Herse, Phillip Lukin, Tomo Takada, Daniel Tsang, Shaun Purcell, Nick Lorenz, Jenny Yang, Fuller November, Lauren Wellington, Melissa Dever, Michael Ford, Sarah Russell, Stefan Pirie, Time Juckes, Sophie Lorenz, Sarah Neale, Maddie Zahos, Lauren Wellington, Alisha Renton, Ash Every, Madeline Hardy
Traditional Custodians of the Land
Turrbul Yuggera Nation
Gross Floor Area
36,487m2
Contractor
Besix Watpac
Photography
Christopher Frederick Jones
Videography by Alex Chomicz

