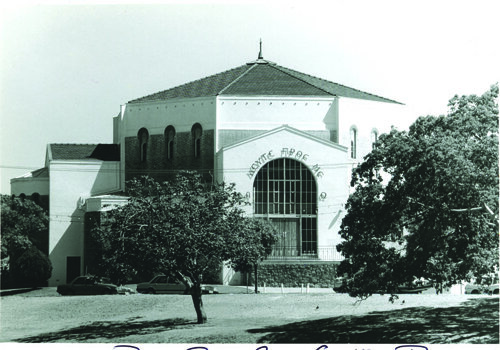
RONALD MARTIN WILSON (1886–1967)
Ron Wilson was born in Brisbane and, like his father, attended the Normal School. Later a pupil of the Brisbane Grammar School, he passed the Sydney Junior Public Examination in 1902 with a silver medal in Physiology. In 1903 Ron entered his father’s office, becoming his chief architectural assistant five years later. While working in the office he obtained a Certificate in Art and Design at the Brisbane Central Technical College and exhibited drawings and modelling in the National Agricultural and Industrial Association of Queensland’s annual exhibitions in Brisbane.
In 1911 when the newly established University of Queensland offered its first courses in engineering, Ron Wilson enrolled immediately. He graduated in 1915 with first class honours in Civil Engineering, winning the Walter and Eliza Hall Travelling Scholarship. This took him to the United States of America for two years to study architectural engineering, in particular structural steel and reinforced concrete construction. His lengthy report was later serialised in 1922–23 in the Building journal. Travelling to Britain in 1917, Ron joined the Ministry of Munitions and later the Ministry of Food, overseeing the planning and construction of factories and cold stores. Before returning to Queensland in 1919, he studied at London’s Architectural Association and completed a town-planning course at the University of London.
After nearly a decade’s absence, Ron Wilson rejoined the family firm. In 1920 he entered partnership with his father in the restyled firm of Alex B. & R. Martin Wilson, Architects and Architectural Engineers, reflecting his engineering expertise. In 1921 Ron was awarded the University of Queensland’s first Master’s degree in Engineering. Though his unparalleled credentials as an architect-engineer did not result in the commissions he hoped for, the 1920s were productive years. He was elected an Associate of the Queensland Institute of Architects and a foundation Associate of the Institution of Engineers (Australia). For several years he lectured on town planning to civic and professional bodies in Brisbane and in 1930 was Chairman of the Town Planning Association of Queensland. Both Alex and Ron Wilson were early advocates for a central city square and prepared proposals for the site of the old Normal School, bounded by Edward, Adelaide, Creek and Ann Streets, to become a large civic space similar to London’s Trafalgar Square. In a reduced form this became Anzac Square. In 1924 Ron proposed a visionary expansion of the square with a formal park linking Queen Street to Adelaide Street built above an arcade of shops and an underground car park, realised more recently as Post Office Square. He was a member of the University Design Selection Committee appointed in 1921 to consider sites for a permanent University. In 1926 as a member of the Cross River Commission he prepared a minority report recommending alternatives to a proposed bridge linking Kangaroo Point to the city, which eventually became the Story Bridge. His architectural works carried out at this time included Southport Ambulance Station, a teaching block and swimming pool at Somerville House, South Brisbane Memorial Park and Ithaca Presbyterian Church.
After Alex Wilson’s retirement in 1928, Ron continued the firm as R. Martin Wilson, Architect and Architectural Engineer. In December 1929 he married Olga Esme Mansfield Wallis. The onset of the Great Depression limited any opportunities that sole practice might have offered to make the most of his engineering skills. However, Ron succeeded in maintaining his practice while many architects were forced to leave the profession. On 8 October 1930, after some bleak months, he made two entries in his diary, ‘Job at Toogoolawah’ and ‘Son born’. The former was the Toogoolawah’s Alexandra Hall, and the latter was Blair Mansfield Wilson. As conditions slowly improved Ron’s commissions included a School of Arts at Gatton, a Presbyterian Church Hall at Hill End, Birt’s Wharf at Newstead (on the site of his father’s first commission), bowling clubs at Graceville and South Brisbane, the landmark Cliffside Flats at South Brisbane and his own riverbank home at St Lucia. Having lived through the 1893 flood, he designed the floor of the house to be above flood level and braced its foundations to resist the impact of flood borne debris. During Brisbane’s 1974 flood, the house remained six feet above water while some of the neighbouring houses were inundated.
Ron Wilson served on the Council of the Queensland Institute of Architects and was a foundation Fellow of the succeeding Royal Australian Institute of Architects (RAIA). Like his father, he was honorary architect to the Presbyterian Church of Queensland and a member of the Royal Queensland Yacht Club. A keen yachtsman, he was honorary measurer for the Club and prepared schematic proposals for yacht marinas along the bay from Darling Point to Lota Creek. These proposals led to the establishment of the Royal Queensland Yacht Club House and Marina at Manly. He was also a member of the St Andrews War Memorial Hospital Planning Committee.
During the Second World War Ron Wilson, while maintaining his own practice, worked for the Allied Works Council, designing sewerage plants for military establishments. Shortages of materials and limitations on private buildings continued long after the war and it was not until well into the 1950s that conditions improved for architectural practice. His first major project after the war was the Presbyterian Church at St Lucia (1952), of which he was a founder.
Ron was 70 when his son Blair joined the practice in 1956. Whilst he continued practicing for the next decade, supporting the development of his son’s architectural career, his quest for knowledge never waned. Towards the end of his life he attended lectures at the University of Queensland on topics such as the matrix theory for the design of indeterminate structures, and anthropology. He died on 19 July 1967, survived by his wife, a son and a daughter.
