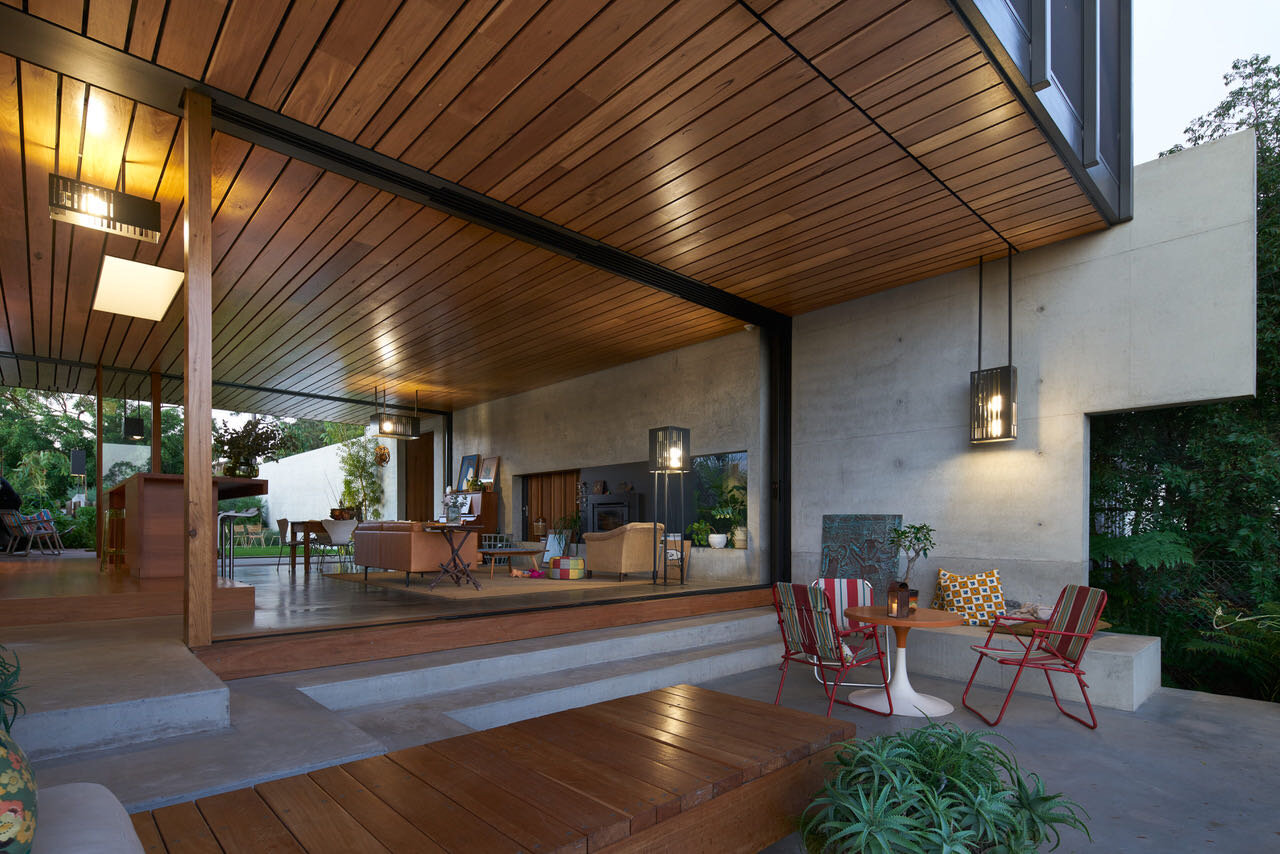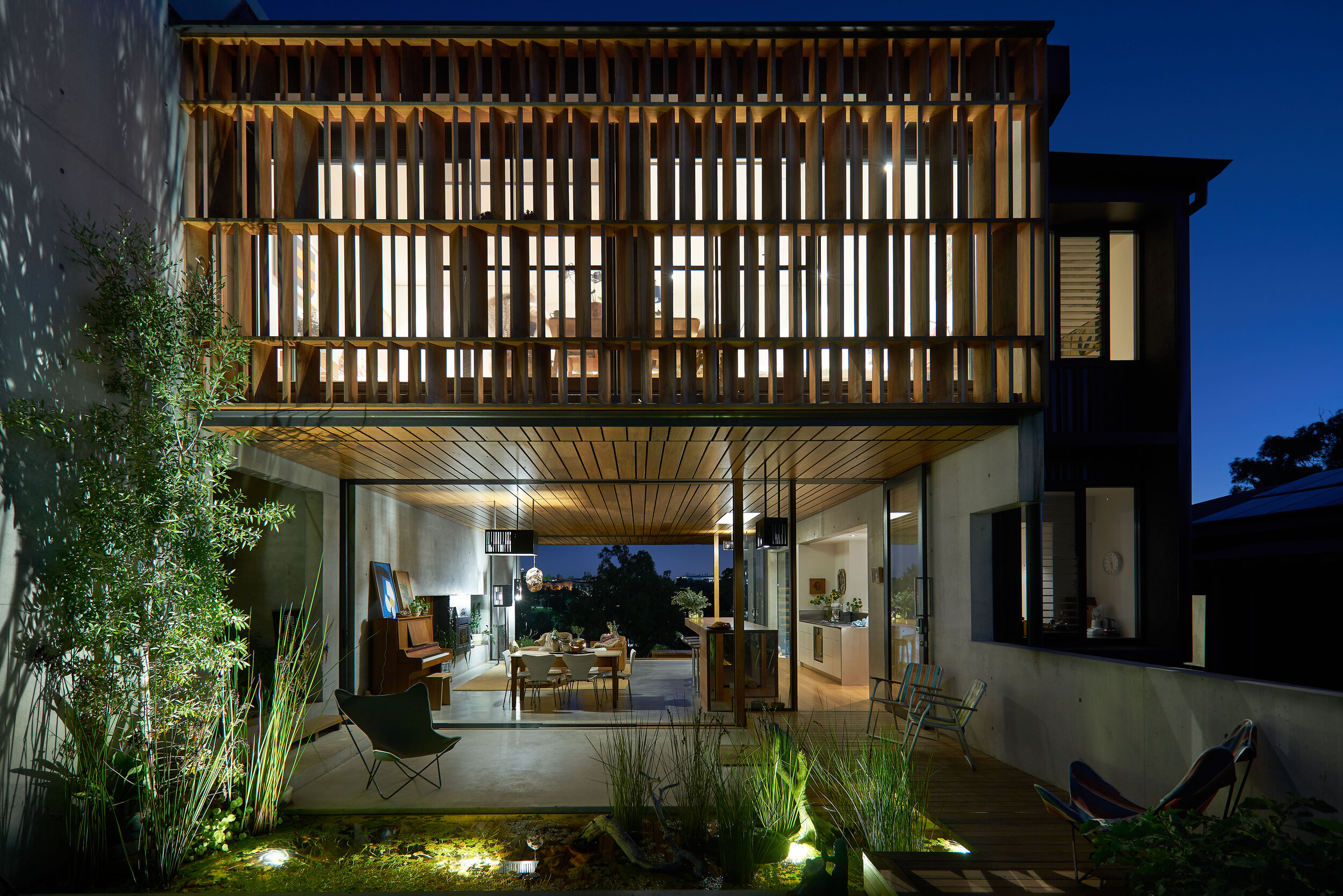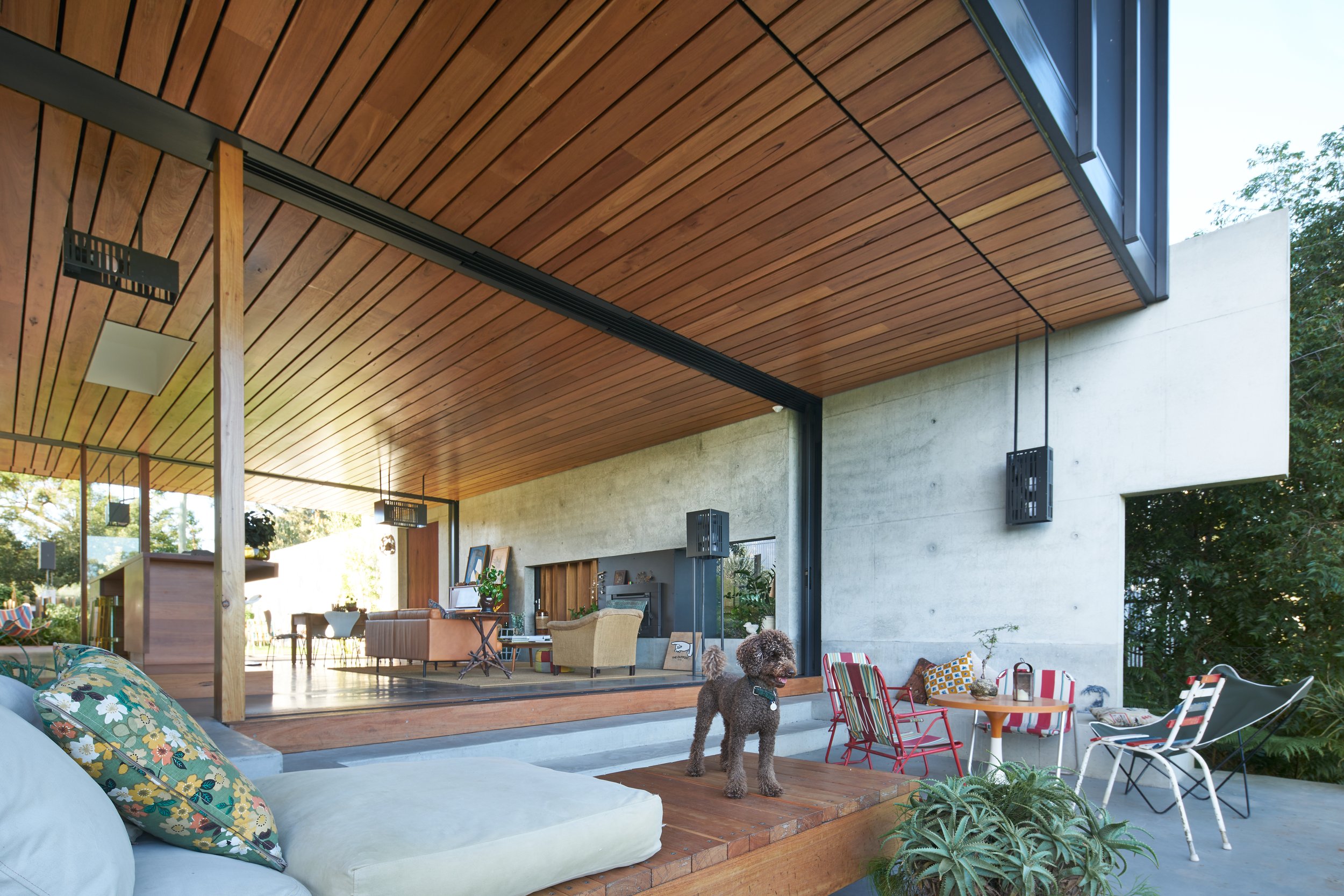The principal idea for the house was to leverage an existing and rare 80 year old riverbank landscape as well as unencumbered northern views and make it their primary lived experience. A continuous ribbon concrete wall carves out a more private territory to these two extraordinary landscapes and enables and seamlessly negotiates both external and interior spaces to blur the boundaries that straddle their living space.
A light weight timber element, containing the bedrooms, inserted between the concrete planes floats above the ground as a material counterpoint. The timber soffit extends to the facade and becomes a brise-soleil screen. This raw timber motif also becomes an entry pavilion clipped onto an opening cut into the external wall as well as sliding screens to the living room landscape.
The sense of suspension over the water is dramatised in the living spaces with no visible handrails to the view that steeply falls away to river.
Occupation of the living space also explores a memory of being within the cool underbelly of a highest Queenslander. (an extraordinary volume described with a floor plane floating above the terrain) In this instance the terrain radically modulates to the North and South.
“Our home is perched on the cusp of a remnant natural world. There is both serenity and drama wherever we look. Frogs, crickets and birds are the soundscape to our day-to-day lives set amongst a formed garden and river bank. Deceptively simple, it enables us to curate our acquired things and encourages us to be together as a family with places for quiet withdrawal with a book or a lone pastime. The house is reduced to what matters. These four walls have bought out the best in us and it is an enormous privilege to reside within.”
- Riverbank House Owner
The boundary of the house sits unusually close to the street which steeply cambers toward the gutter so that any car that parks tilts awkwardly toward the property. Setting the house and courtyard wall back we could establish a much higher screen privacy wall and to take visitors along a heavily planted verge that visually removes the vehicles. An opening in the wall reveals all parts of the house theatrically and simultaneously. Occupants are granted the incredible view of: the courtyard garden and pond marking its edge; the winter sun reflecting onto the exterior soffit; the ground floor interior, and the southern terrace opening onto the river.
There were two critical trades in the making of this building: (1) Fine concrete work which was required to frame, enclose and define landscape and interior spaces; (2) Carpentry that required a passion for working timber for screens, joinery and ceilings. In both instances the contractor gave the time and space for the trades to excel. The landscape being the primary reference point for the house explored two ideas. The stairs and walls that enabled the original access to the waters edge. The northern landscape explored a contained courtyard landscape and the wild beyond the garden walls.





