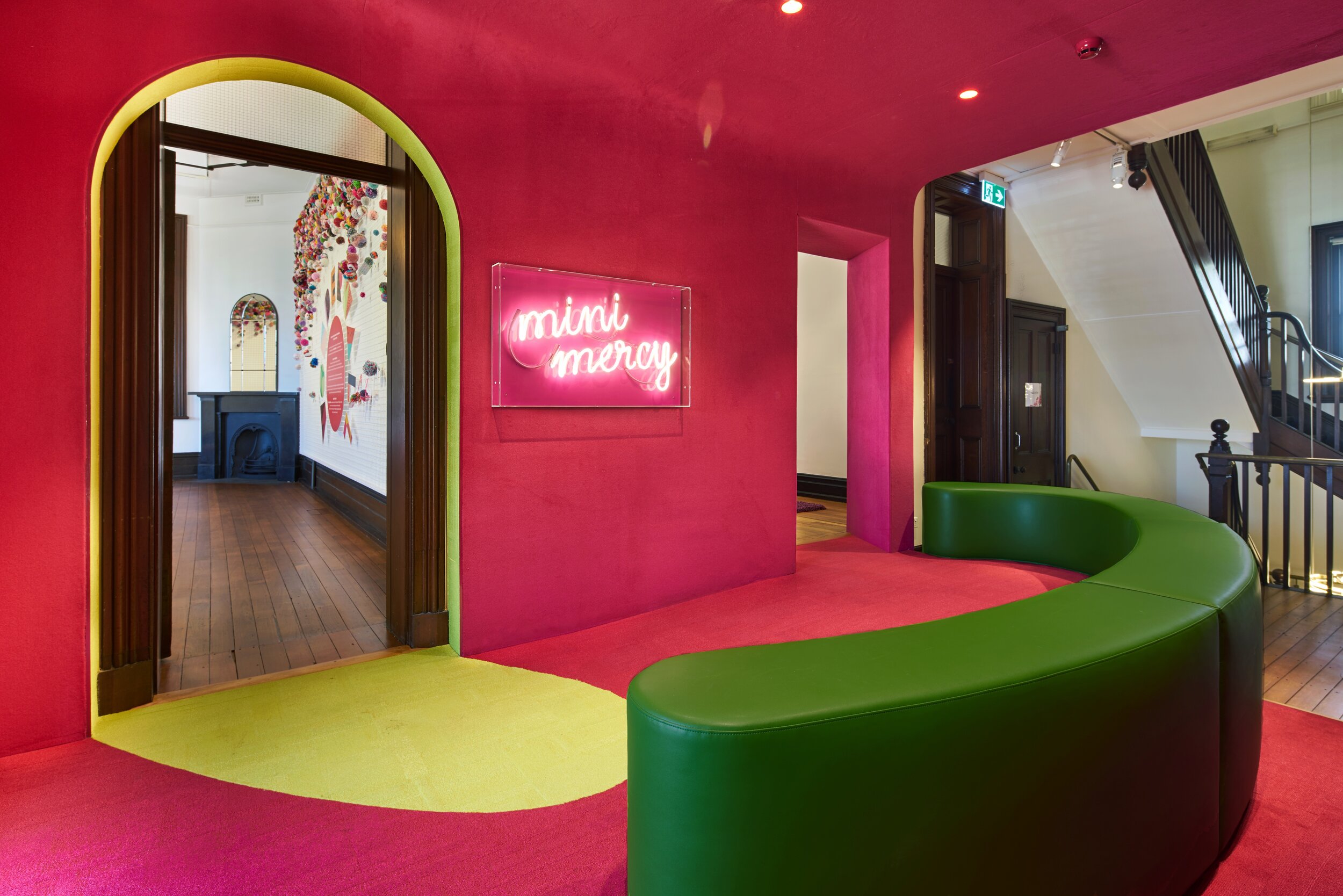Adderton: House & Heart of Mercy
Brisbane, Queensland
Adderton: House and Heart of Mercy (formerly the Mercy Heritage Centre) is located in the grounds of All Hallows’ secondary school, with some buildings dating back to 1858 and is a heritage adaptive reuse and conservation project.
For the Sisters of Mercy Brisbane, this project represented an opportunity to re-establish Adderton as a place of connection with the community, by exploring social justice issues through the medium and lens of contemporary art.
Built by John Petrie in 1858, Adderton was purchased by Bishop James Quinn for the Sisters in 1863. It became their foundation building and the first permanent convent in Queensland
The brief from the client was to make the building accessible and provide a safe and comfortable space for all. Wilson Architects 2016 Masterplan actively provides links to neighbouring CBD pedestrian thoroughfares, while securing the All Hallows’ School grounds for the safety of students.
Over the years Adderton has housed many functions and has incrementally been altered. With each extension came different floor levels and verandah’s were constructed with cross falls, making the external areas uneven, inaccessible and non-compliant. Raised verandah's have been built over the existing, providing access to all areas of the building allowing the visitor to read the old against the new.
While the design predominantly focuses on accessibility, the maintenance and conservation of the heritage building was a large part of the project scope. The collaboration with specialist consultants and trades was required for the conservation and maintenance. Existing elements of the building that required maintenance were tested or removed as exemplars to be fabricated and match the existing. Where materials could not be sourced to match existing, new materials were used to ensure their longevity and traditional methods employed in their construction.
The main architectural gesture occurs within the courtyard between the House of Mercy and Adderton, which was previously uncovered and open to the elements. The design of this space seeks to re-engage the outdoors, by creating a high-level canopy over, allowing the outdoor space to become a part of the gallery, and a focal point for reflection and contemplation. We saw this as an opportunity to combine art and architecture with the identity of the courtyard space, by creating a ‘hanging curtain’ that would be a contemporary interpretation and reference to the culture of craft in the Sisters history, the making of lacework through tatting.
“Through the master plan, Wilson Architects have made this site, which is critical to Brisbane’s history, accessible and supportive of the visitor experience – totally transforming how the site is read.”
— Alice-Anne Boylan, Mercy Centre Director
Other new architectural objects have been introduced to increase the publics’ ability to experience Adderton; including the Mini Mercy Childrens Gallery entry, the round stair and courtyard bleacher seating. These elements have been inserted within existing spaces with careful consideration of their connection to heritage fabric. They are fully removable and made from contrasting materials and colours to the heritage, creating a new distinguishable layer in the Adderton story. Driven by the Sisters of Mercy vision, this project creates a public cultural space where the community can explore one of Brisbane’s oldest buildings.
Completed
2019
Size
1,500sqm
Project Value
$3,500,000
Key Personnel
Hamilton Wilson, Melissa Hughes, Phillip Lukin, Jenny Yang, Jessica Owen, Lamare Wimberly, Pete Mitchell, Sarah Mahon, Shaun Purcell, Lia Kim, Shane Collins, John Harrison & Ilka Salisbury
Photography
Greg Henderson & Alex Chomicz
Awards
2020 AIA Queensland Commendation for Heritage Architecture
2020 AIA Brisbane Commendation for Heritage Architecture












