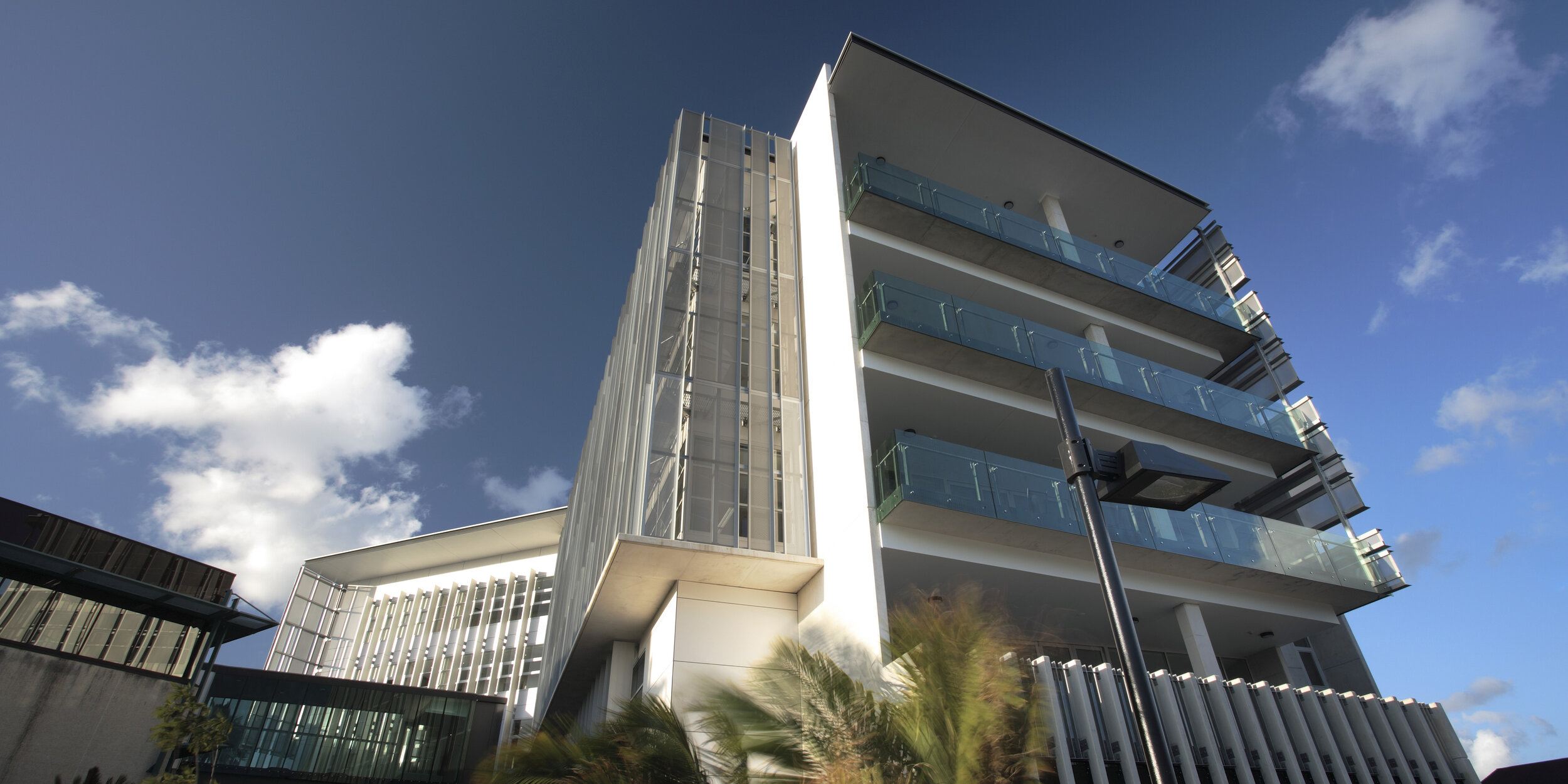Logan City council offices
Beenleigh, Queensland
Wilson Architects were commissioned in early 2005 to design a 5 storey extension to the existing Logan City Council Administration Centre. The building was to include 4000m2 of open plan office accommodation and a level of car parking. The main challenge for the new building was to integrate the new building, and rationalise the disparate elements of the existing administration building which had been built over three stages during the proceeding thirty years.
The council was also building a new public carpark to the south of the existing building which was going to have the effect of significantly re-orientating the access to the building and so a key element of the brief was to simplify way-finding throughout the Council Administration Centre as a whole. The new building was orientated to make the most of extensive views to the mountains and out across Logan to the east. By extending it towards the new southern carpark, the end of the building becomes a significant orientating marker from both the new entry along Jacaranda Avenue and for pedestrians from the carpark. The building captures courtyard space which draws you into the hub of the building to a new corporate customer service centre and Administration reception
The building has been designed to maximise daylight deep into the building. The intent was to minimise built offices to the external walls and maximise the open plan areas to ensure that all staff had access to light and visual amenity. This was successful in parts, but compromised in others by bureaucratic posturing and reluctance to embrace a new office model. A significant success of the design however has been the addition of staff common areas, including large southern balconies to all floors, providing all staff the opportunity to access light and fresh air readily from their workspace.Given the large amounts of glazing used the building also required substantial sun shading elements to mitigate the heat load and articulate the form of the building. These elements were also used to deal with issues of scale between the new 5 storey building and the existing smaller buildings.
Completed
2006
Client
Logan City Council
Project Value
$14.5 million
Key Personnel
Michael Hartwich, Fuller November & Michael Herse


