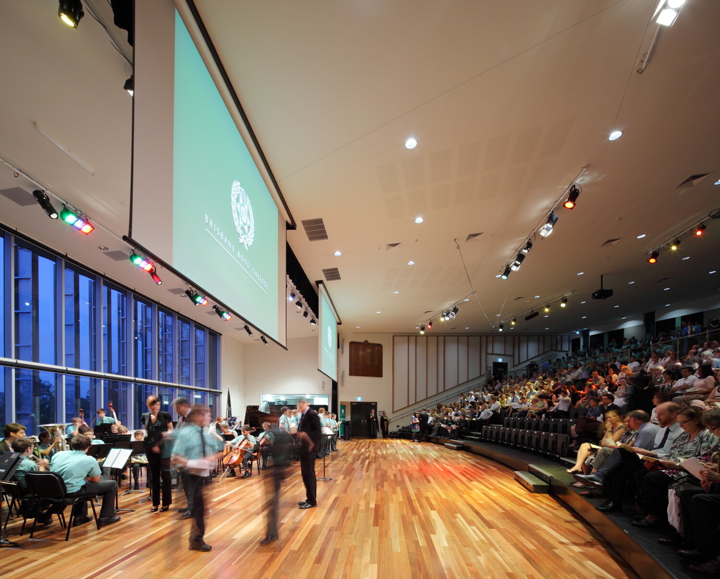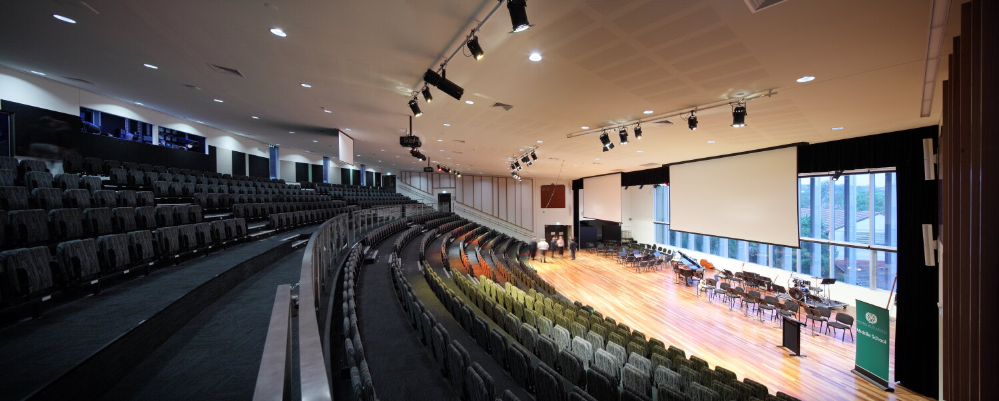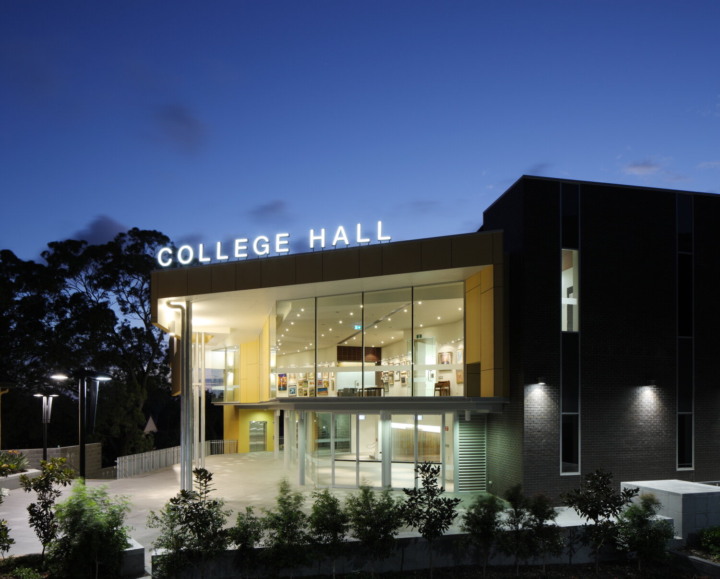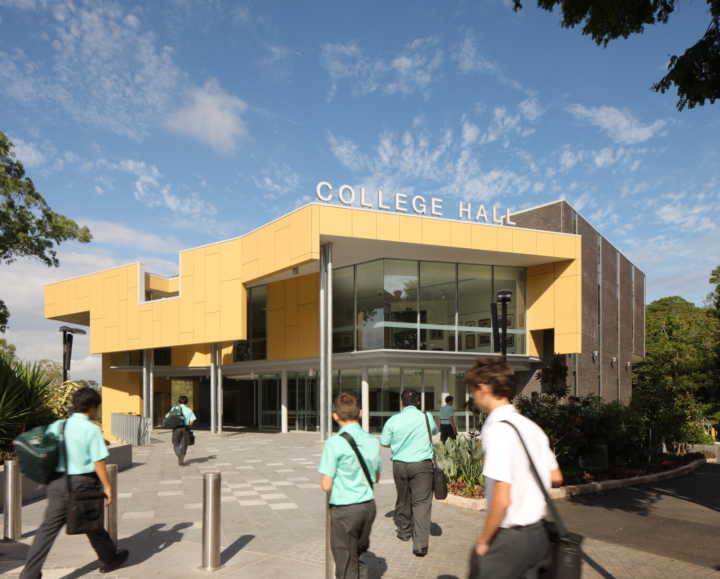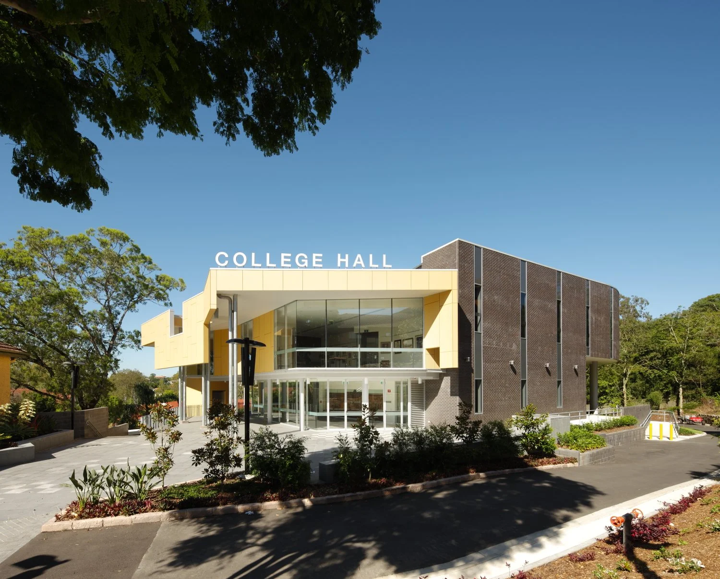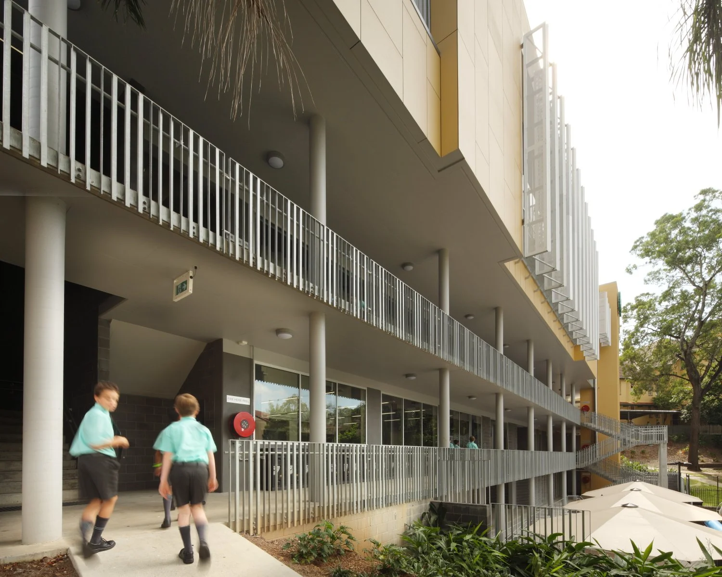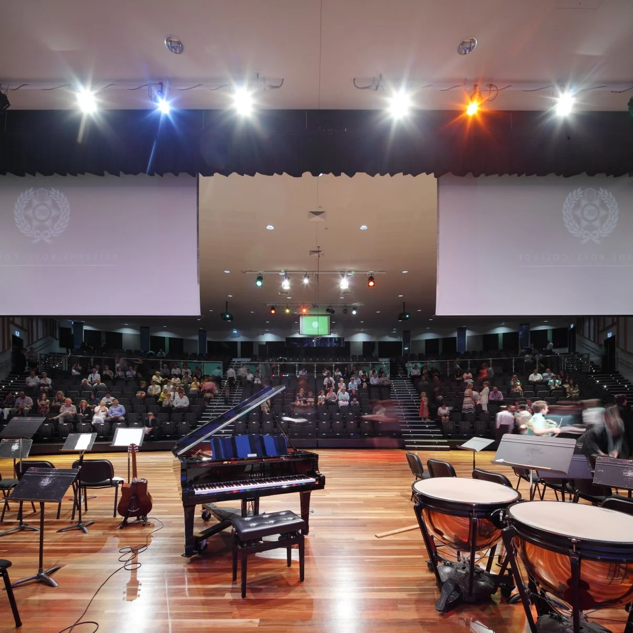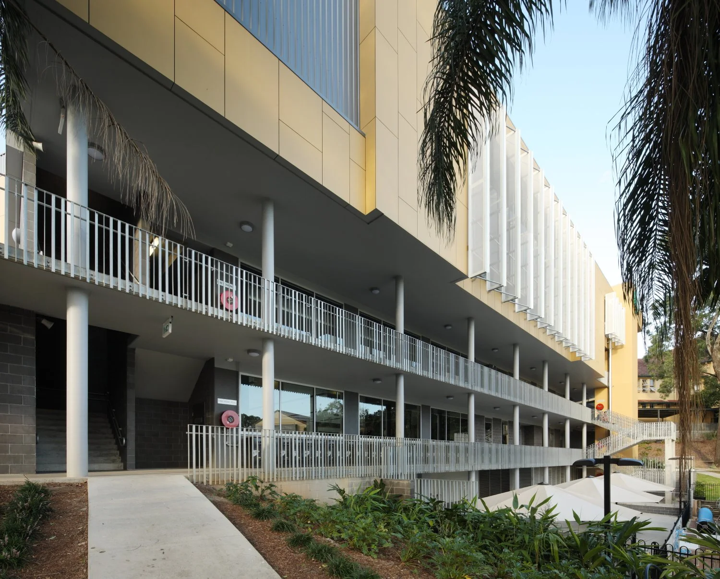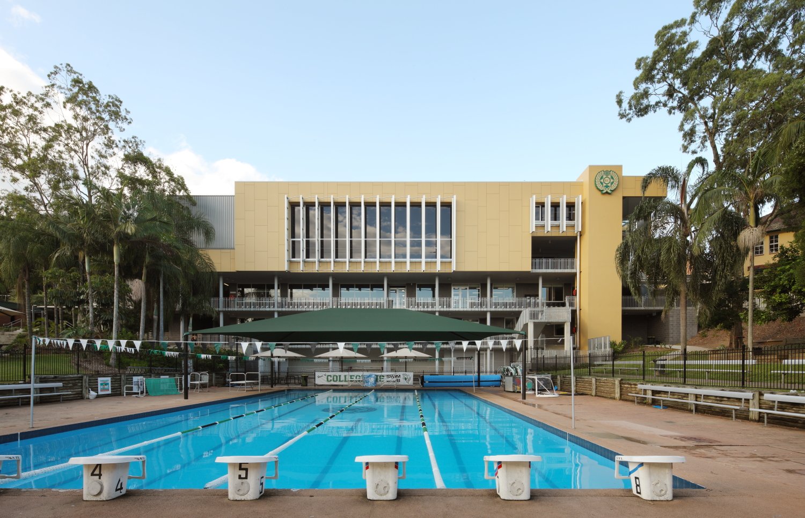Brisbane Boys’ College - College Hall
Toowong, Queensland
The new College Hall at Brisbane Boys’ College locates a number of musical teaching and rehearsal spaces on the lower levels. These spaces have been specifically designed to cater for a number of difficult instrument types and class sizes. The upper levels include a flexible multi-purpose performance space, art gallery and meeting space.
-
The performance space can accommodate up to 700 people for performances or assemblies and, through the use of retractable seating, up to 300 people for a sit-down function.
The existing College Hall at Brisbane Boys’ College Toowong campus no longer provided the resources required by the school as both a music teaching facility and performance and assembly space. Wilson Architects are working in association with Watpac to provide a new facility on a difficult sloping site and with a challenging budget.
Client
Brisbane Boys’ College
Completed
2012
Key Personnel
John Thong, Neil Wilson, Michael Ford
Traditional Custodians of the Land
Turrbul and Yuggera people
Gross Floor Area
3,026m2
Contractor
BESIX Watpac
Photography
Scott Burrows

