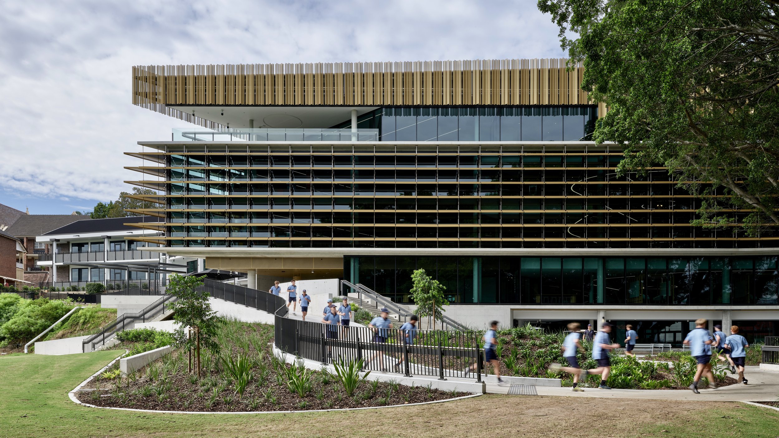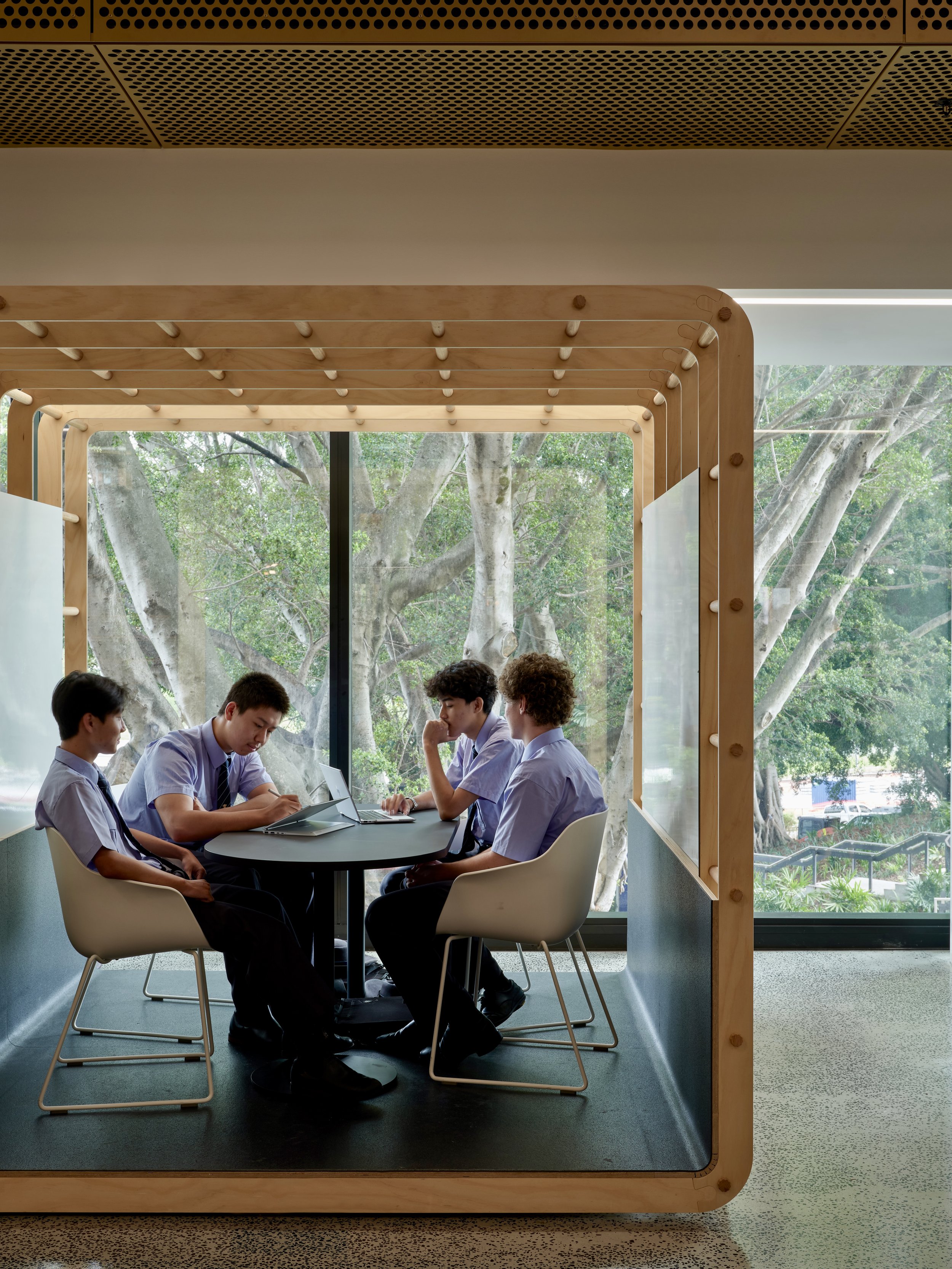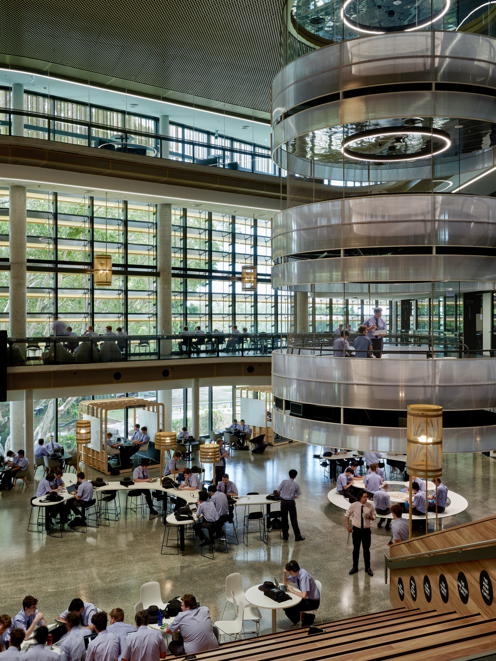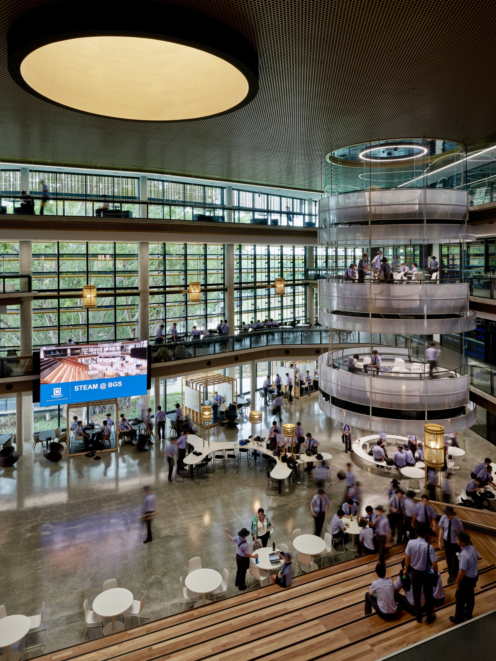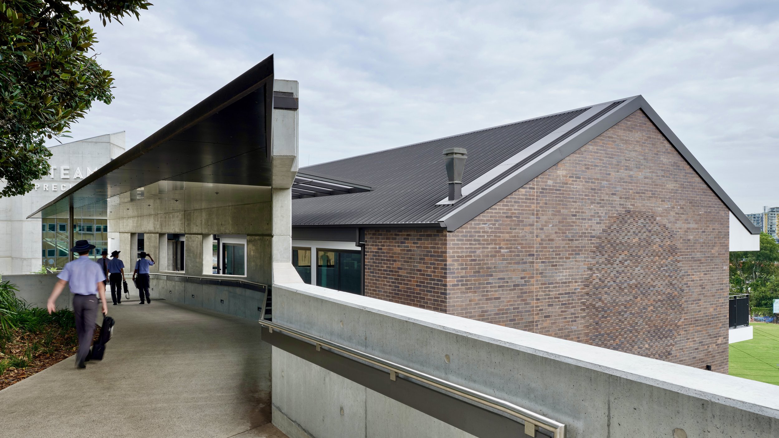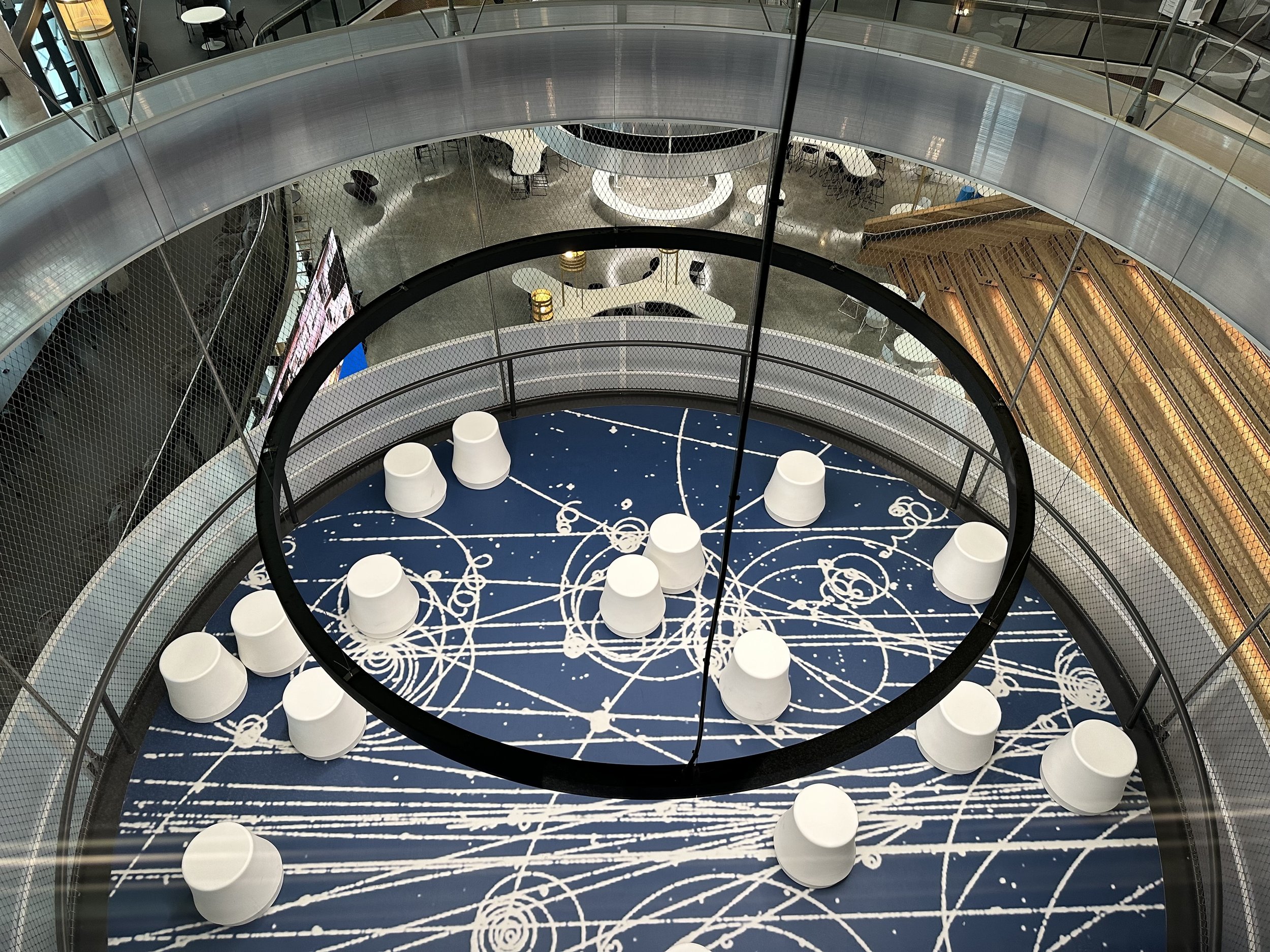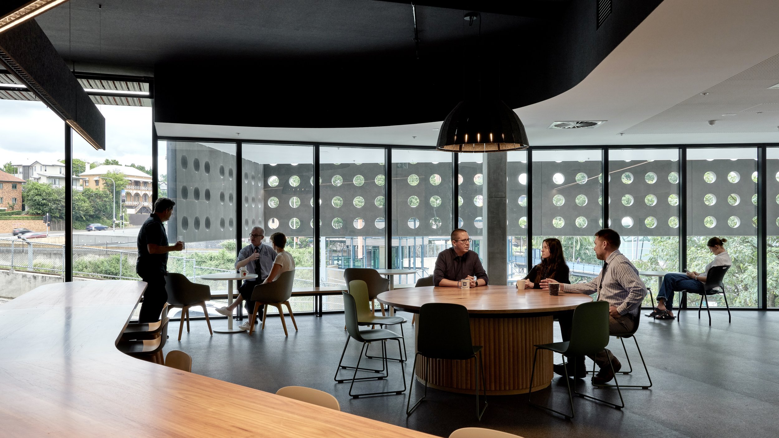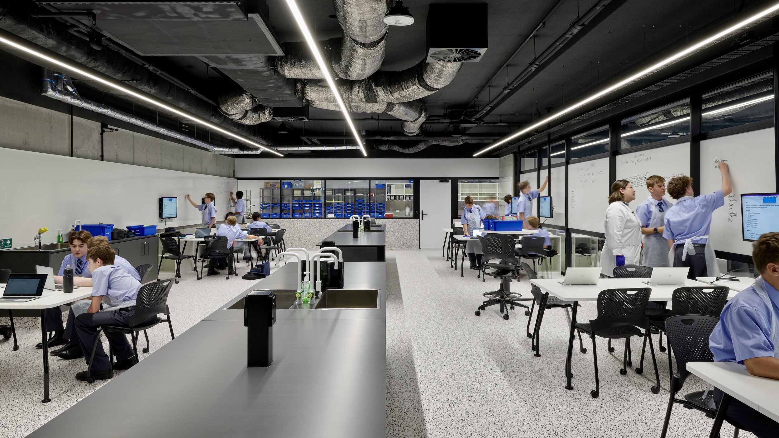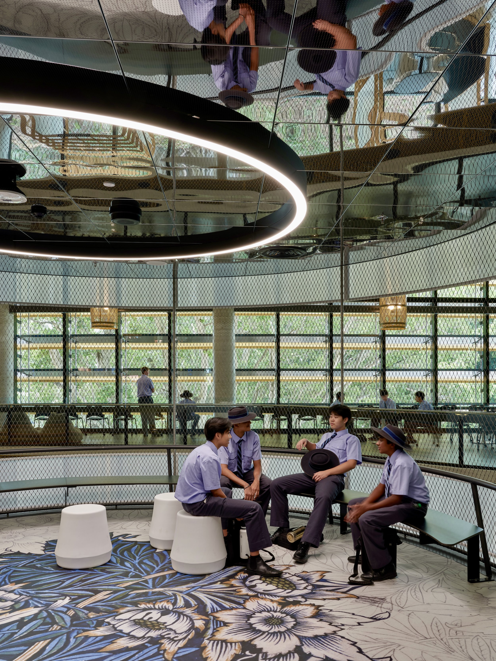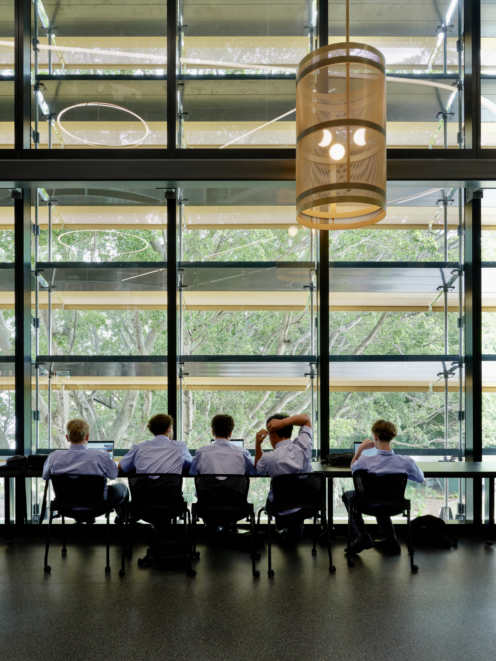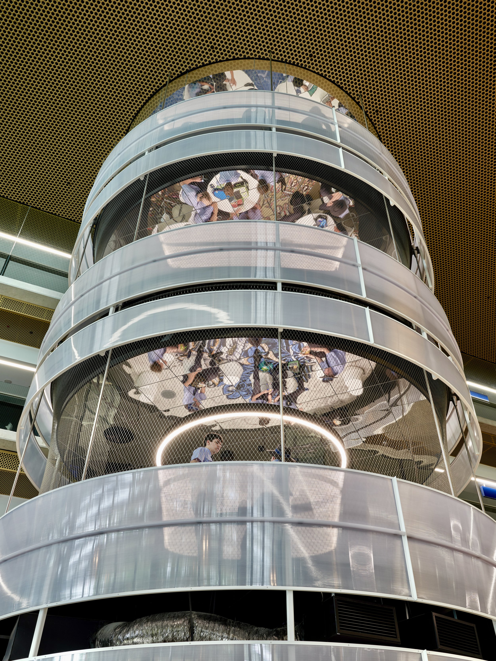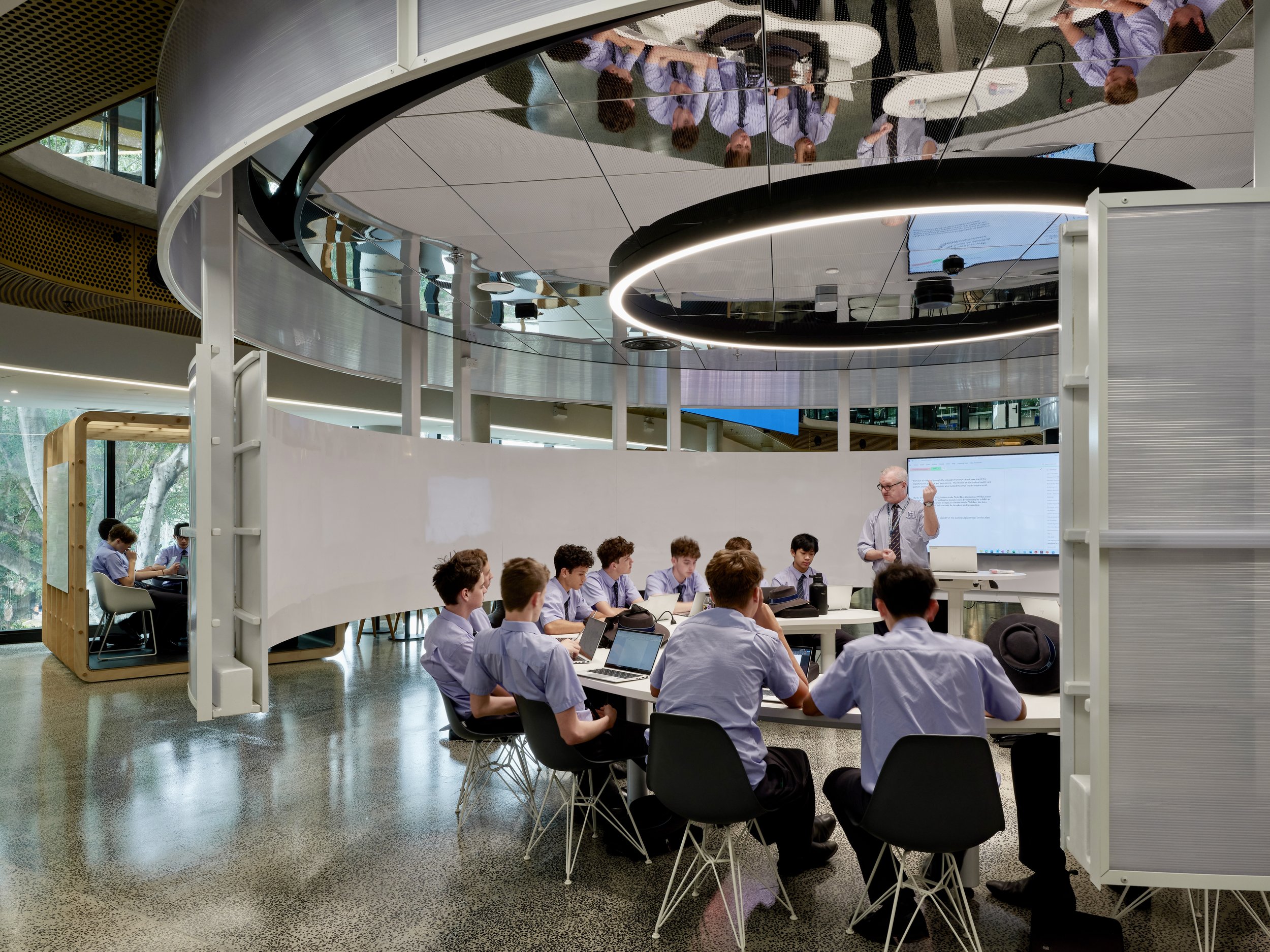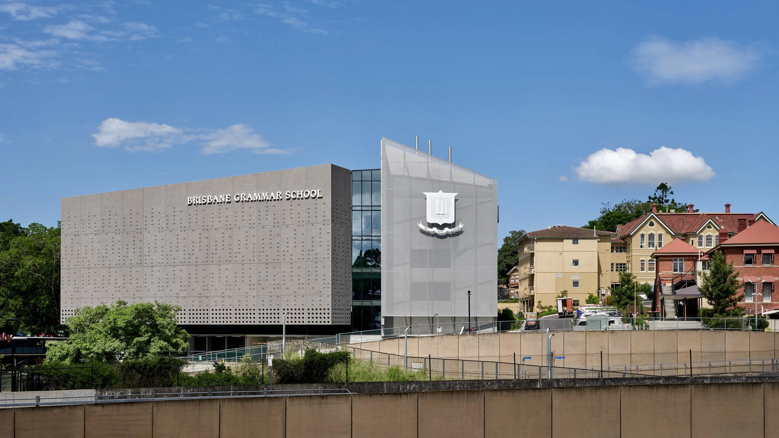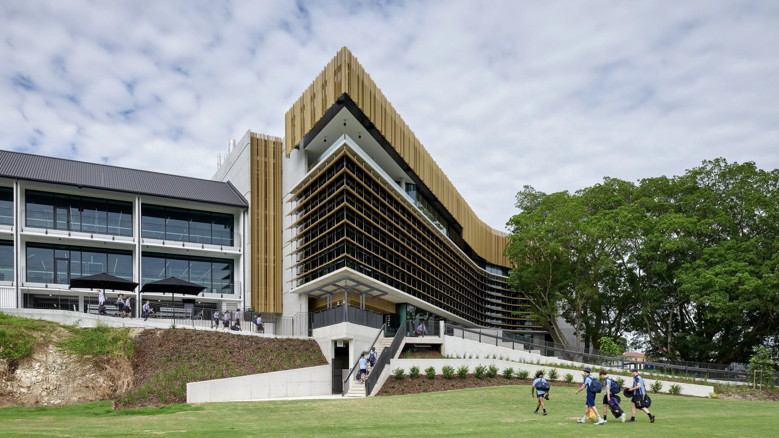BGS STEAM Precinct
Brisbane, Meanjin, Queensland
The STEAM Precinct is an integrated multidisciplinary education facility which is not simply ‘a new science building’ but rather reflects a whole of school approach pedagogically, physically & culturally.
-
Connection to heritage heart of school
Resolution of campus equitable access
Facade to optimise natural light and exclude railway noise and sun from west
Highly flexible classrooms
Extensive independent and interdependent student learning space
-
Classroom Innovation
Science classroom design has been limited around the inflexibility of the specialised tools required for teaching. The design team unpacked the learning modes into Theory and Prac based activities and created a space that would enable students to move safely and quickly between one mode and the other. Teachers can move seamlessly around the room to help facilitate learning as well as uniquely shift the space to accommodate 30 to 60 students. This is useful for team teaching, academic mentorship and student engagement. A unique Art Museum learning space leverages the schools already significant art collection to make available for the students new ways to observe, connect and inspire cross disciplinary conversations.
Social Learning Innovation
Highly flexible classrooms wrap around a four-story high ‘incubator’ space with suspended group study ‘petri-dishes’ pods that give the space its character and reinforce the intended behaviour around creative thinking. The inclusion of this circular motif became a symbol around a collective learning community promoting conditions around curious enquiry. The pods are a significant collaboration between structural engineers, construction sequencing, architectural design and a living example for the boys of what can be achieved with excellence in technical design innovation. Each of the pods represent different disciplines open for interconnected learning. Acoustically reflective ceilings lighten the weight as a spatial object and blur edges. Without touching the ground they also define rooms. One with an infinite whiteboard, another a stage for the construction of LEGO objects as prototypes for ideas. These apparently simple elements within the space belies the challenges of structure to enable its suspension.
Contemporary learning framework
The school was driven to create a building that enabled higher order learning. As part of that condition required recognition of the importance of mindfulness (readiness to learn) and meta cognitive process (learning to learn). The connection between the teacher-led environments (classrooms) and the student directed spaces was an important component of the design. The weight of expectation in this environment needed to move from teacher-owned space to one that enabled spatial agency for students. Throughout the building an incredibly diverse range of study spaces has been designed to accommodate every human condition. However this is all elevated to create an interior character that excites, is stimulating, is calming, is dangerous (the petri-dish pods feel deliberately precarious), is performative, is observational etc. The interior becomes a theatre of demonstrable learning
.
-
2024 AIA QLD Jennifer Taylor Award for Educational Architecture
2024 AIA QLD Commendation for Interior Architecture
Client
Brisbane Grammar School
Completed
2023
Key Personnel
Michael Hartwich, Hamilton Wilson, Paul Newman, Michelle Duval, Tanya Nielsen, Melissa Hughes, Rachele Picozzi, Lia Kim, Daniel Tsang, Brianna Schoemaker, Ama Adikari, Brent Hardcastle, Frankie Lau, Emily Robertson, Tom Sealy, Sarah Hewlett, Peter Mitchell, Nese Zutso, Sophie Lorenz, Tomo Takata & John Thong
Traditional Custodians of the Land
Turrbul Yuggera Nation
Gross Floor Area
16.500m2
Contractor
Besix Watpac
Photography
Christopher Frederick Jones
Videography by Alex Chomicz
