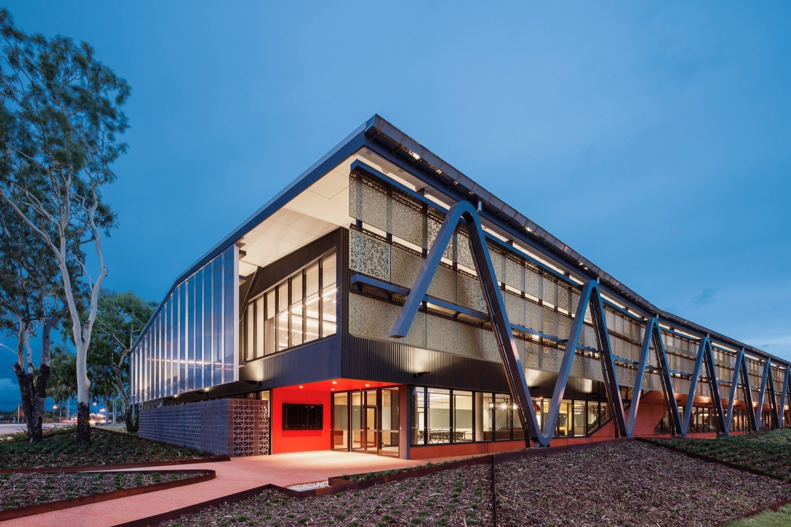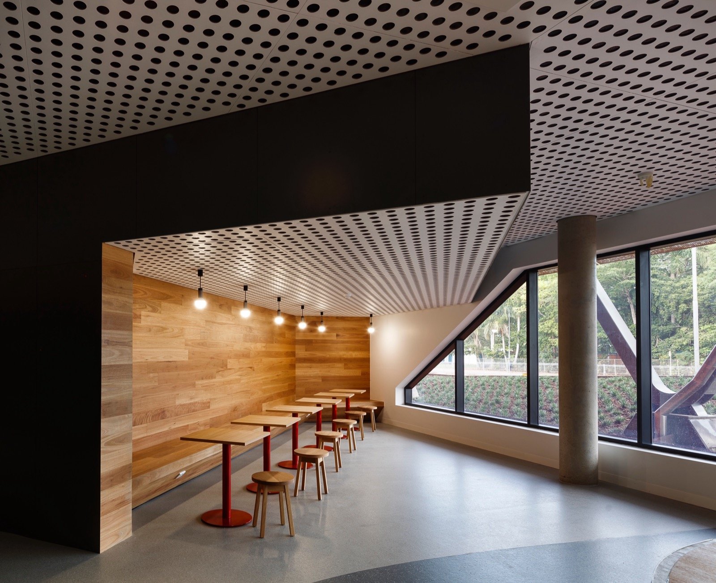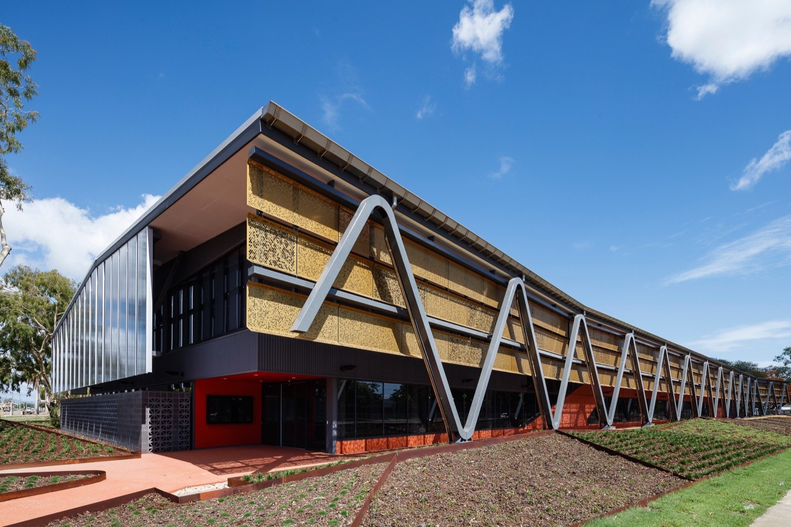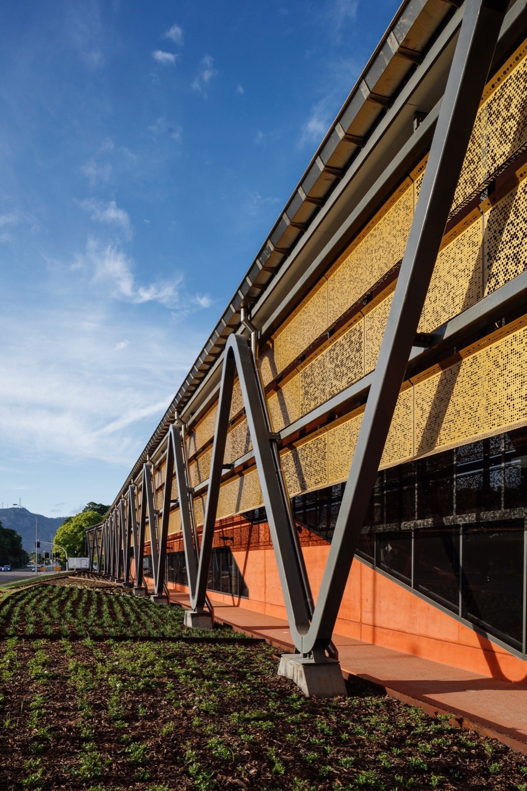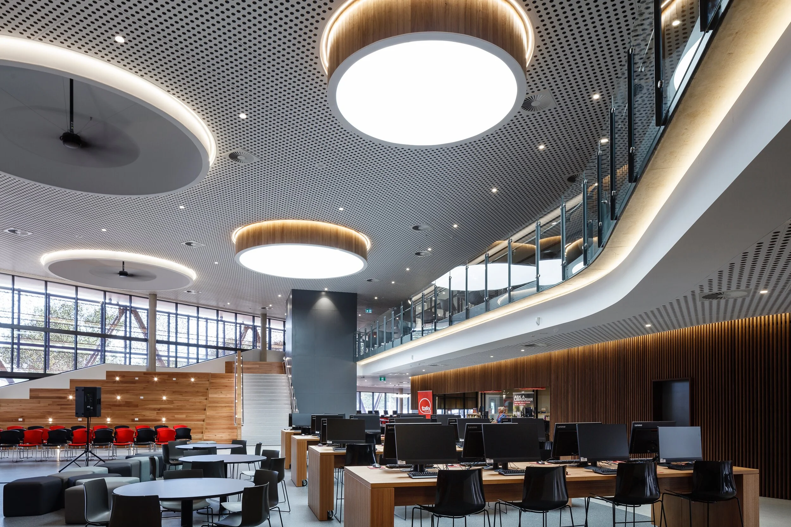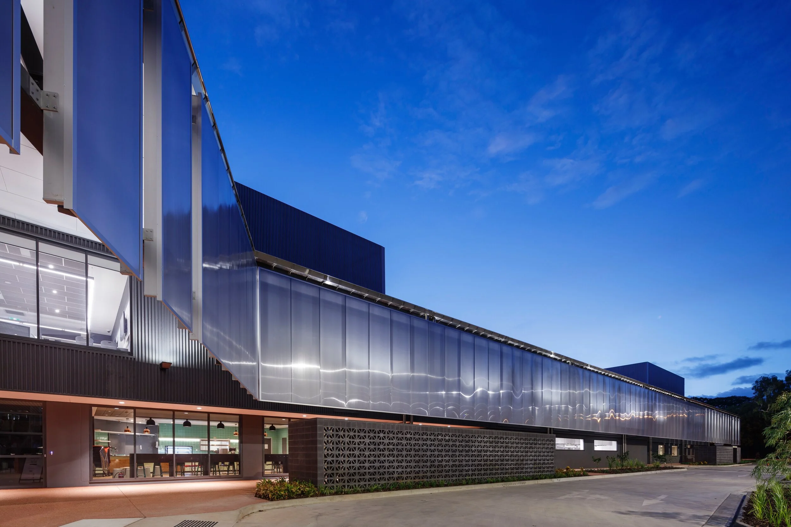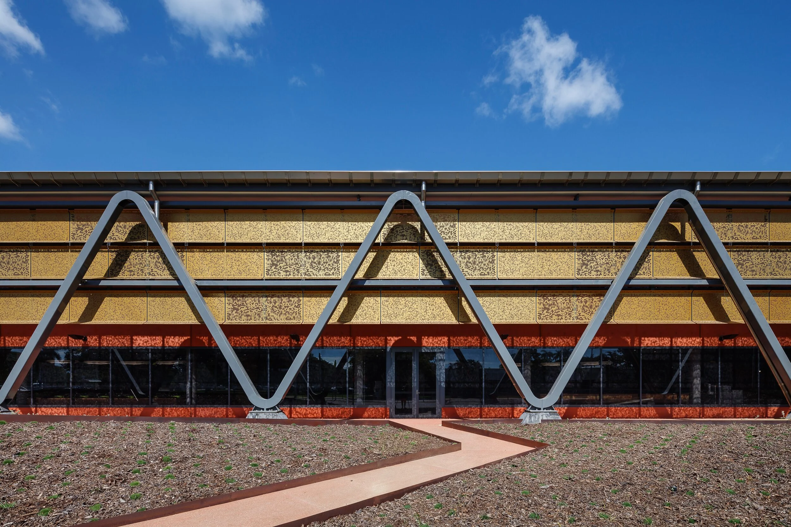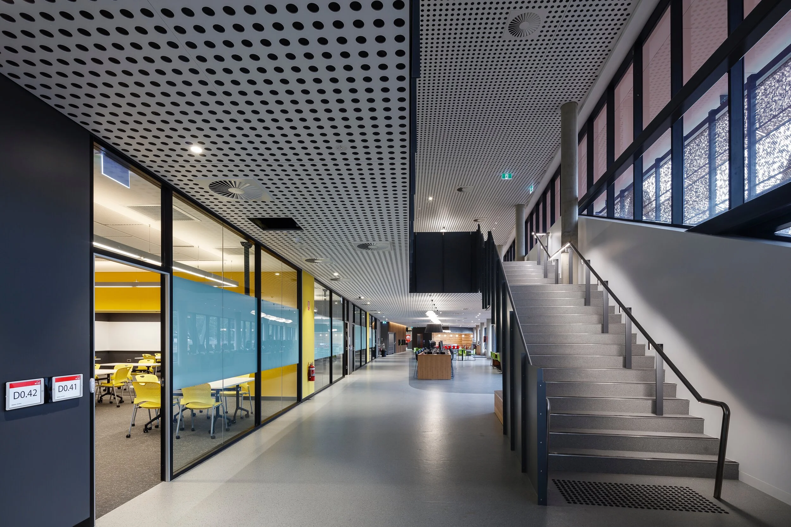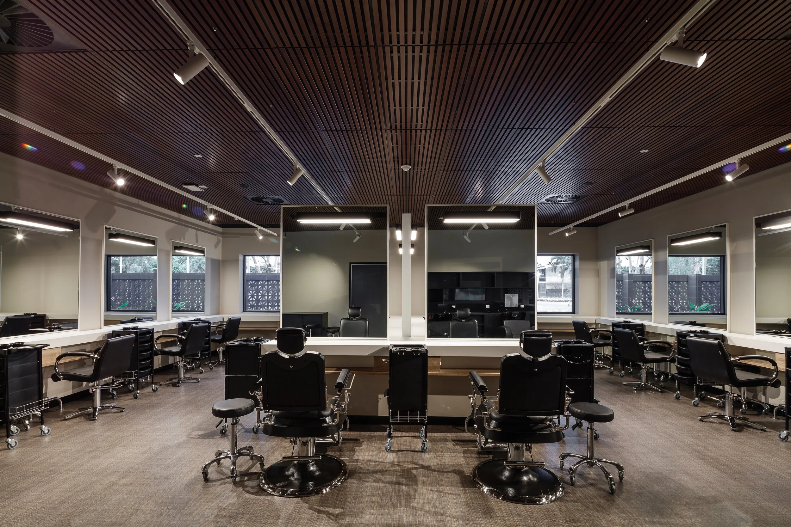TAFE Pimlico Redevelopment
Pimlico Campus, Thul Garrie Waja/Gurrumbilbarra, Townsville
This $26M project has revitalised the heart of the campus and included the construction of the first new building on the campus in more than 40 years.
-
Wilson Architects worked on the Townsville’s Pimlico TAFE Queensland campus redevelopment with TAFE Queensland on a feasibility study and the concept design for their Pimlico, Townsville campus.
Initial design reviews helped identify redevelopment options and alternative use of the excess property. The campus consisted of numerous buildings and featured predominantly aging buildings that had reached the end of their functional life and were in very poor condition. Initial investigations about the probability of alternative campus locations were undertaken to determine the most suitable and appropriate location for Tafe in Townsville.
However, the redevelopment of the campus at Pimlico remained the most suitable opportunity for Tafe North Queensland. By remaining in the same location, this allowed TAFE to re-establish its presence as a vibrant place for learning and teaching in Townsville.
The concept was to create a sense of activity and engagement, which was previously lacking at Pimlico. The new building includes a learning hub and promotes collaboration and intercommunications between the students.
Wilson Architects has maximised TAFE’s exposure to the surrounding community by positioning the key building close to the street. This design allows the passing public to connect with courses such as hairdressing, beauty and hospitality while raising the visibility and profile of TAFE at Pimlico.
"We’re excited to collaborate with TAFE on this fantastic project, the redevelopment will create a vibrant, engaging and inclusive learning and working environment that will only attract more and more students. This project provides the perfect opportunity for Pimlico TAFE to re-establish its presence in education.”
Wilson Architects Director Hamilton Wilson
Client
QBuild
Completed
2020
Key Personnel
Hamilton Wilson, Brent Hardcastle, Maddie Zahos, Tomo Takada, Shaun Purcell, Frankie Lau
Traditional Custodians of the Land
Bindal, Nywaigi, and Gugu Badhun Nations
Gross Floor Area
5,469m2
Contractor
Paynters
Photography
Andrew Rankin
