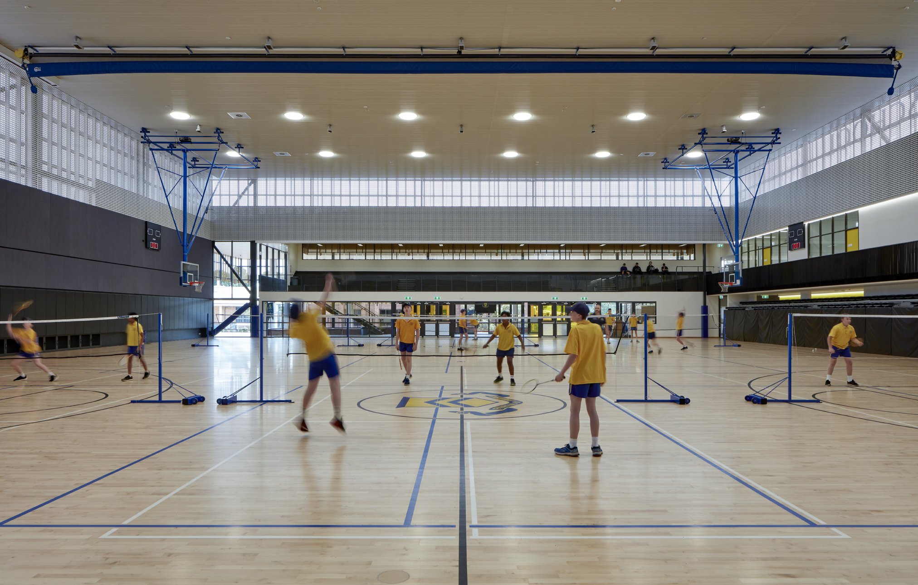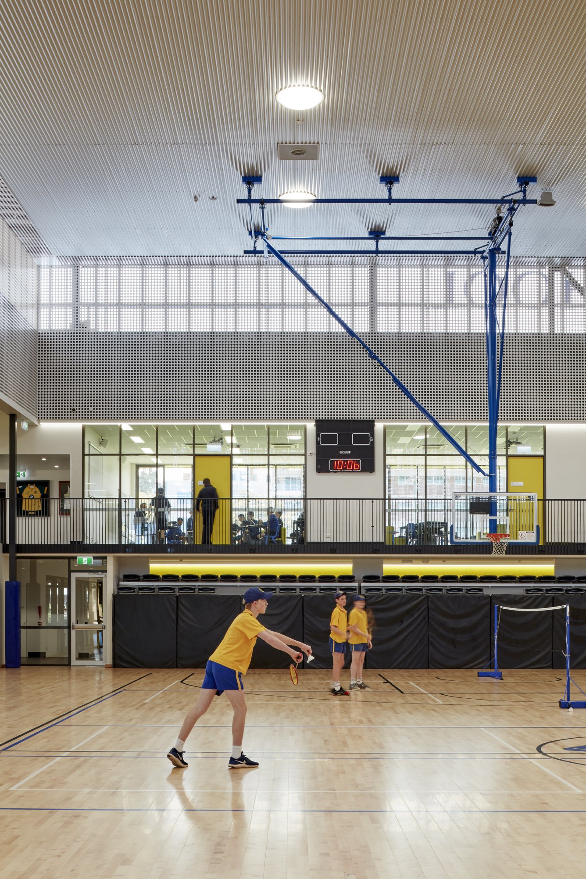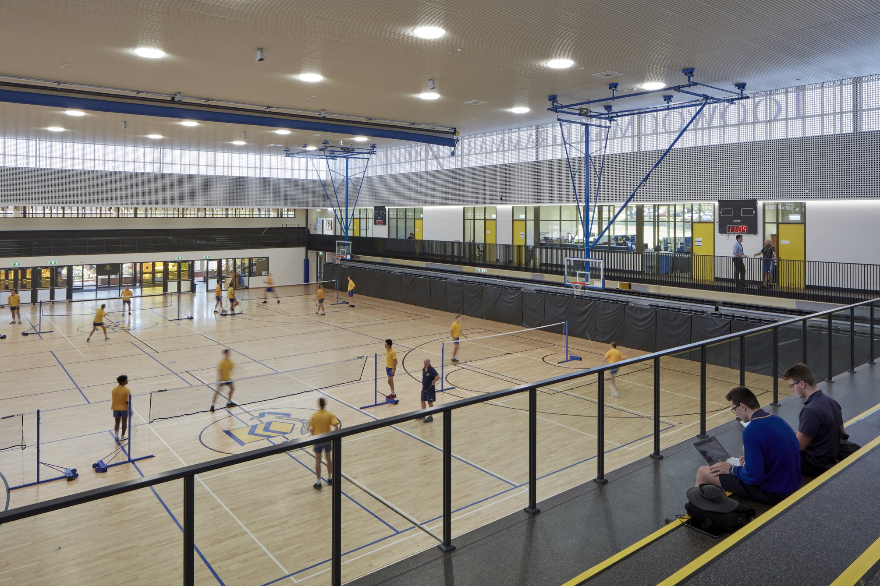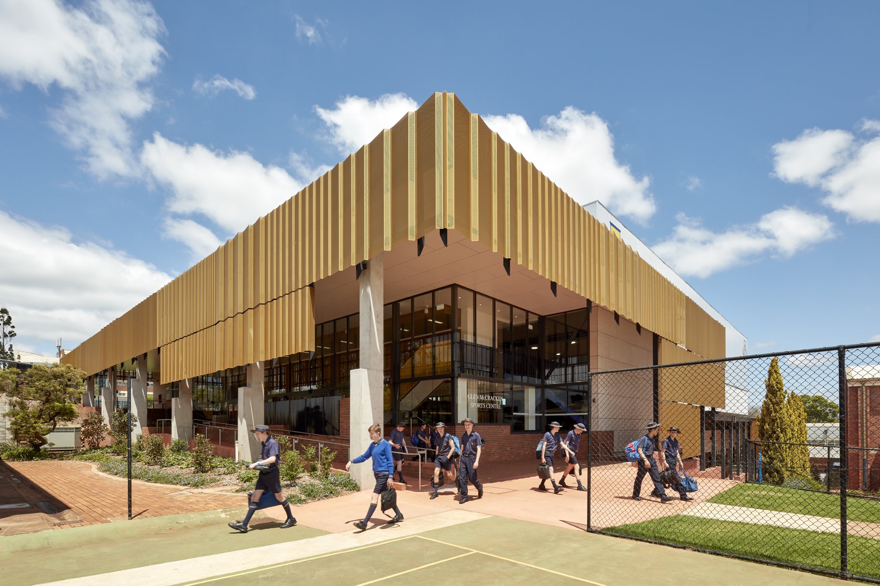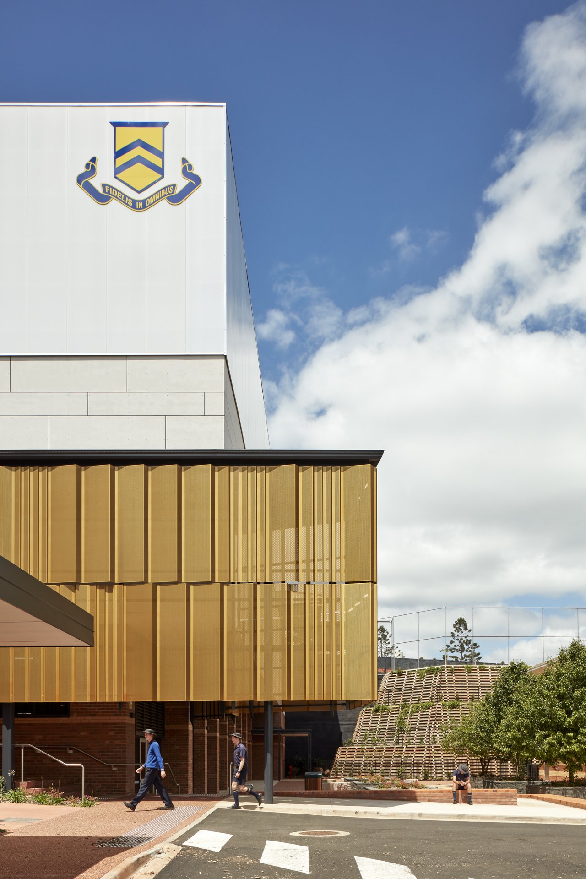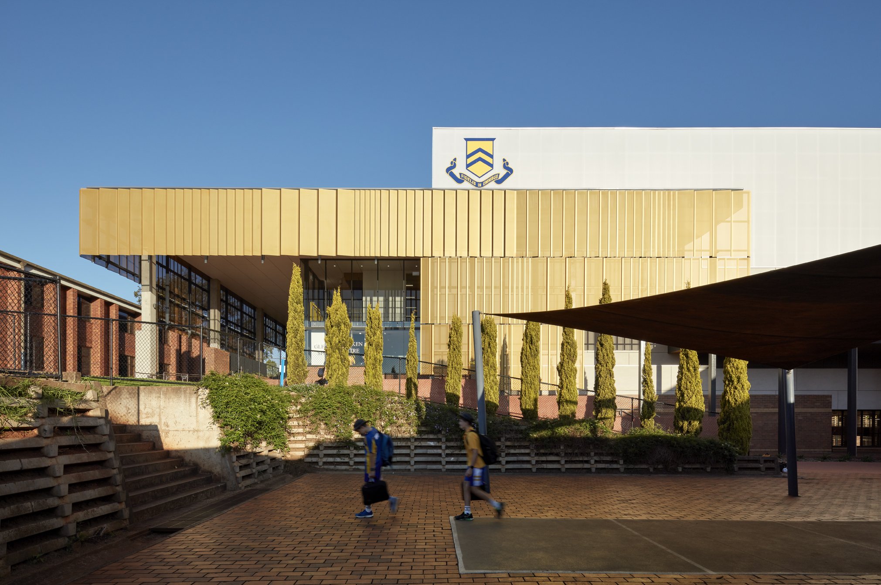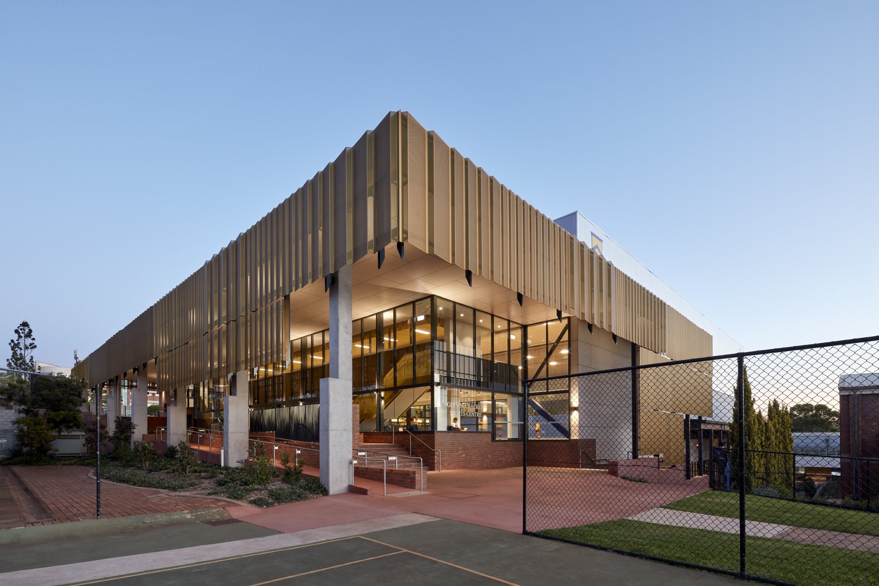Glen McCracken Gymnasium
Toowoomba Grammar School, East Toowoomba
The Glen McCracken Gymnasium at Toowoomba Grammar School accommodates a program of basketball and volleyball courts, synthetic multipurpose court and support spaces. A series of platforms linking existing buildings and playing fields negotiate the sloping site, creating a new core to the sports precinct.
-
Two stacked double-height volumes accommodating the basketball courts and indoor cricket facilities are at the centre of the scheme, with a layer of support spaces and spectator seating wrapping the edges.
The ground level houses a synthetic-surfaced and netted multi-purpose court (for indoor cricket training, indoor soccer, futsal etc) and changing rooms. An extended outdoor plaza links the new facility to the aquatic centre at existing levels. A mezzanine level to this floor offers an additional overflow and spectator balcony as well as accommodating plant functions.
Formal entry to the building is via the second level, with covered courtyard and reception, two basketball courts, changing rooms and rock climbing wall. This level also addresses Trustees Oval, providing spectator seating and amenities for sporting events on the upper ovals. Spectator seating for the basketball courts is provided on the third level, along with classrooms and administration spaces for staff with views over Trustees Oval.
The existing character of the campus is acknowledged in the choice of masonry elements to provide a contextual link with both heritage and contemporary buildings on campus. These brick accretions also serve to define key elements of the facade and provide a humanising scale to what is necessarily a large complex. This strategy also reduces the perceived scale of the building in relation to the existing buildings.
Development of the new gymnasium has allowed refurbishment and repurposing of existing gymnasium facilities, prolonging the life of existing campus sporting facilities.
-
2019 QLD Architecture Awards - Darling Downs Regional Commendation (Educational Architecture)
Client
Toowoomba Grammar School
Completed
2018
Key Personnel
Hamilton Wilson, Shaun Purcell, Phillip Lukin, Luis Sidonio, Lamare Wimberly, Sophie Lorenz, Lia Kim
Traditional Custodians of the Land
Barunggam people
Gross Floor Area
3,815sqm
Contractor
Northbuild Constructions
Photography
Christopher Frederick Jones
