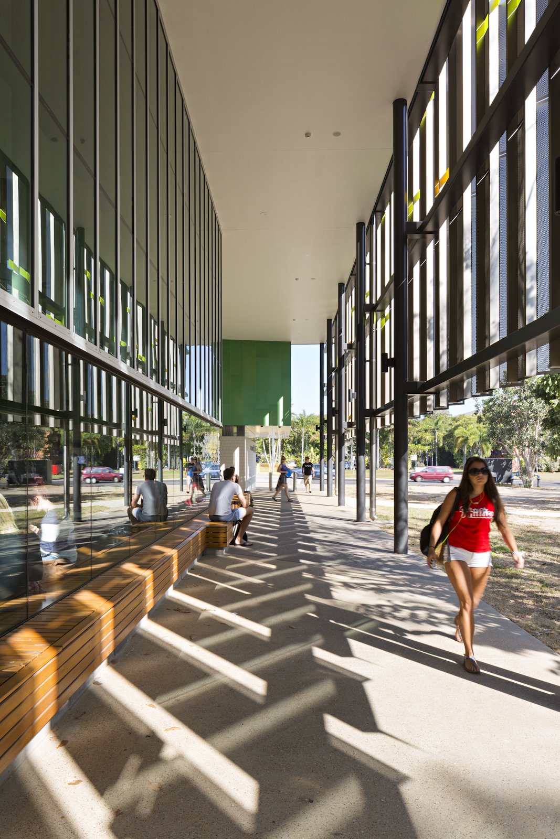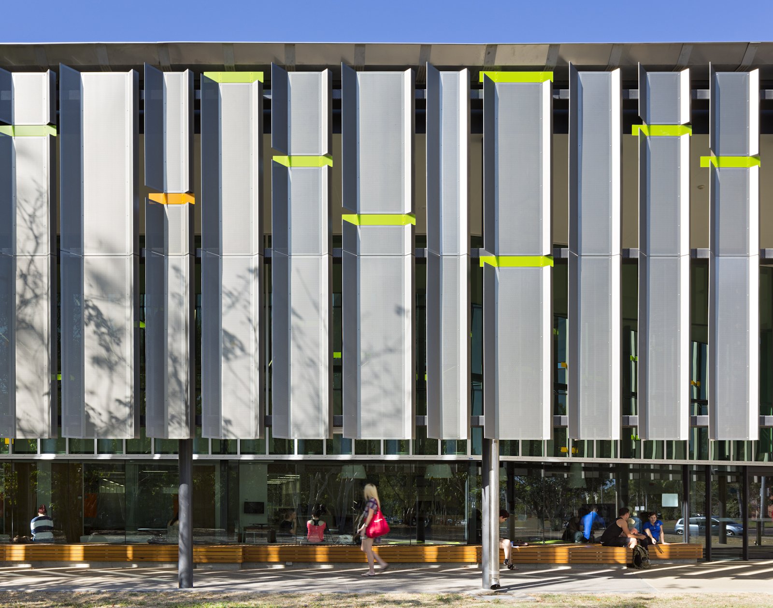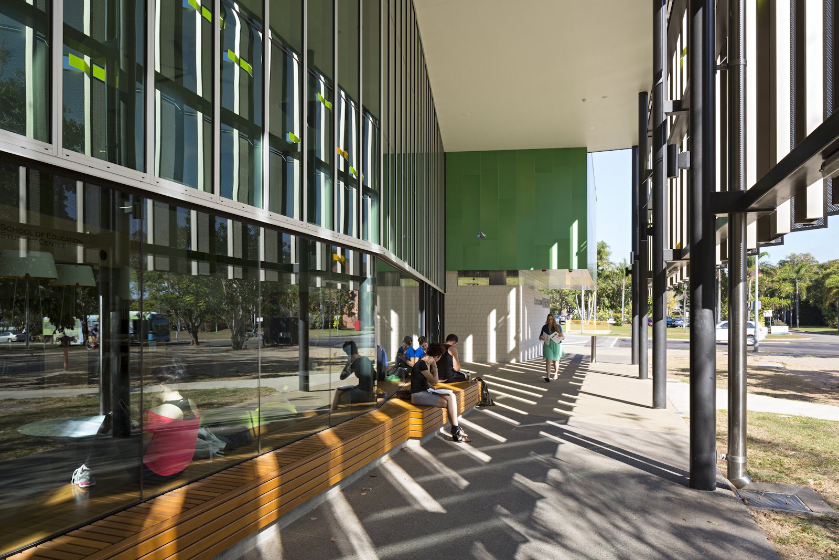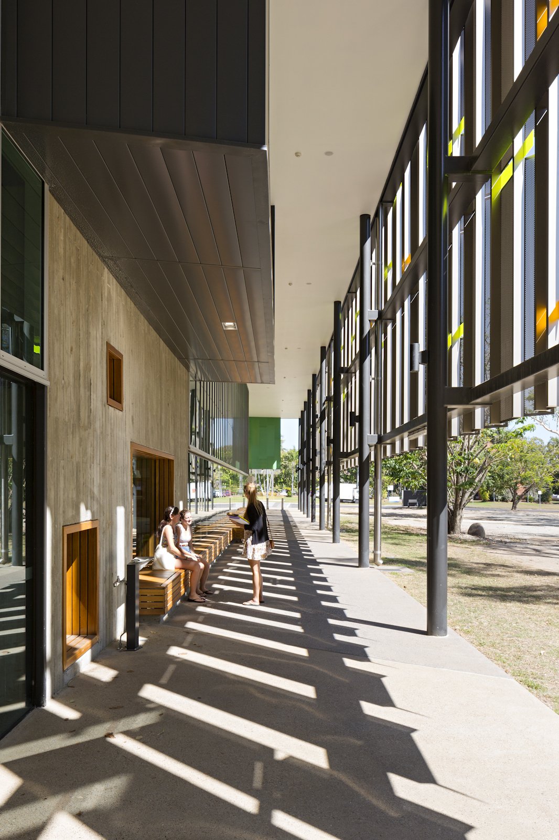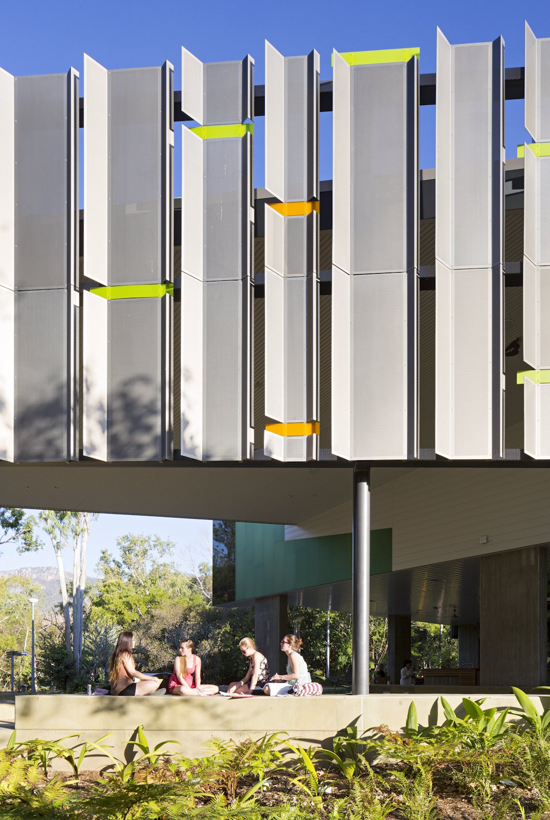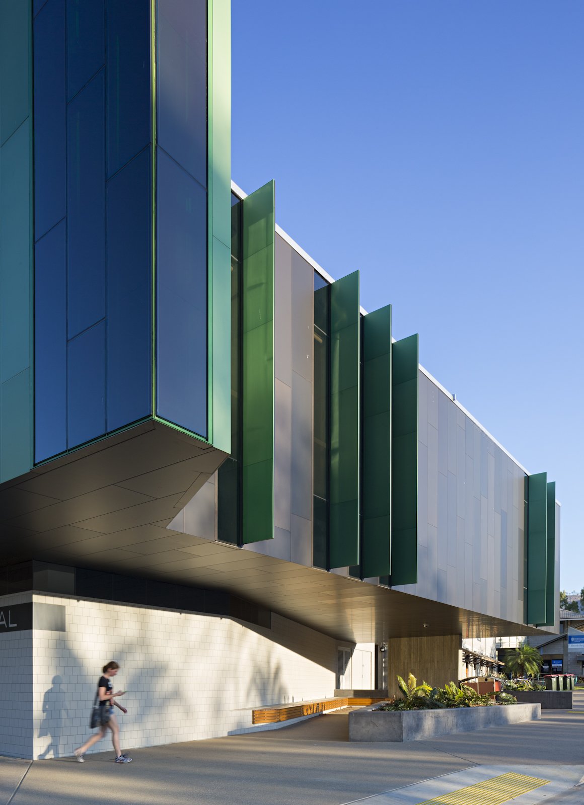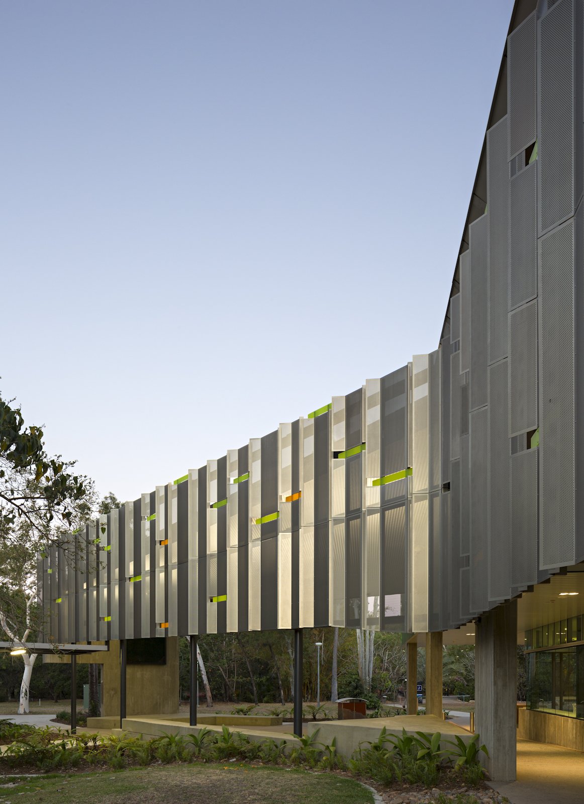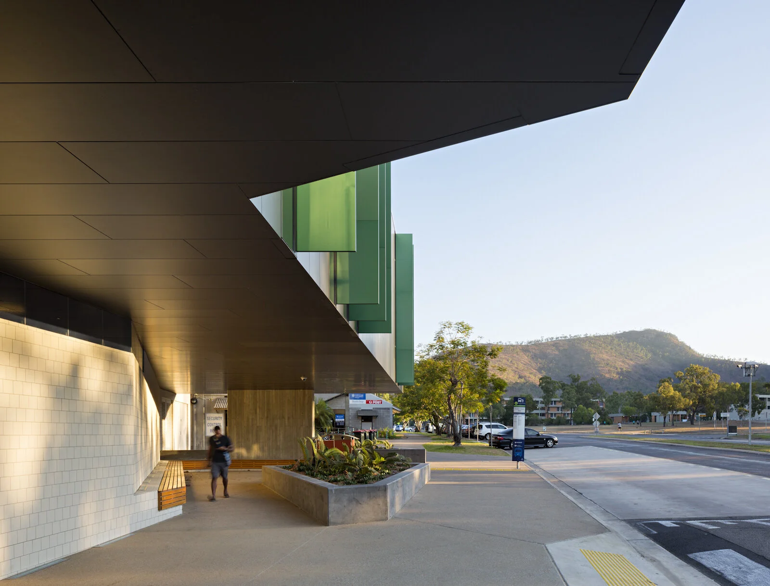JCU Education Central
Douglas Campus, Townsville, Queensland
Housing both Student Services and the School of Education, JCU Education Central is the new front door to the university. It follows a student-led / staff-assisted model of service that was developed specifically for JCU.
-
Based on the latest retail service models, students have a choice of service points where staff move around the space providing help as needed. The building also contains large-scale active learning spaces and social learning areas, encouraging peer-to-peer learning and extended learning beyond the traditional classroom environment.
The Student Hub - Student services re-imagined as a flexible, dynamic space that can also be used as a social learning space in non peak times. A three metre fan enables air-conditioning to operate at higher temperatures and reduce condensation on the facade.
JCU identified a need to upgrade its Townsville Campus to provide improved student services and to support contemporary methods of teaching and learning. In so doing, it had the opportunity to create an environment that better reflected JCU’s tropical identity, and to build a stronger sense of community among the staff and students.
The first step was a comprehensive research program including staff and student interviews, and area and use studies of the whole campus. The research covered all areas of the student experience. These insights became the basis of a plan to revitalise the campus with the JCU Education Central at its heart.
“I just want to go to uni just to be in the building! [laughs] No, I mean serious!”
— JCU Education Student
“Thank you for our beautiful Student Centre. It is even more impressive than I had envisaged. Our staff are very impressed and have settled into the open plan environment easily. The front service area is working well. Thank you Hamilton for encouraging us towards the new service model. The ability for staff to interact with students other than behind a counter is working well – the various consultation arrangements in the foyer are already well used.We are very happy customers. Thank you!”
— Julie Woodward, Director JCU Student & Academic Services
A double-height circulation hub at the northern edge of the building enables visual connections between all internal and external circulation routes to create a welcoming atmosphere. Continuous undercover connections link the buildings and join the student retail, student service, teaching and administrative functions in one harmonious environment. These new connections create opportunities for spontaneous interaction between students and staff, as well as prolonging the useful life of adjacent existing buildings.
Teaching spaces provided in the new building diverge from traditional didactic learning spaces in favour of active learning spaces, where the broad range of learning modalities (didactic, collaborative, discursive and reflective) can be facilitated in the flexible spaces. Students can move between structured classes, group rooms and informal open group study.
“In the meeting rooms we sit with people we’ve never met before. And we’re like, “You can join us to study.” Next meeting, we’re all studying and it’s like random people that you’ve never met… Could be why we all passed science by the way!”
— JCU Education Student
“Being in the new building just gave you the chance to rethink some of the things around [teaching]… [The lecture theatre] made it easier for them to do some sustained discussion in groups, whereas I think before, it tended to be more shorter. I really love the lecture theatre.
— JCU Staff member
“The most positive change for me is] “Definitely the increased collegial atmosphere”
— Staff member
“Managing the end users for a building is often a challenging job. Wilson Architects enabled them to ‘experience’ the building through their BIMX self navigable technology which rapidly sped up the approval process. By the time they moved in to the building there were very few of the usual unexpected ‘surprises’.”
— Sherron Fielden, Project Manager, James Cook University
-
2014 CEFPI International Winner - Project of Distinction
2014 CEFPI Winner Category 2 - New Construction Major Facility
2014 AIA Queensland Award for Public Architecture
2014 AIA North Queensland Awards - Walter & Oliver Tunbridge Award for Building of the Year
Client
James Cook University
Completed
2014
Key Collaborators
Wilson Architects with Architects North
Key Personnel
Hamilton Wilson, Shaun Purcell, Ilka Salisbury, John Harrison
Traditional Custodians of the Land
Gugu-Badhun people
Gross Floor Area
4,143m2
Contractor
McNab
Photography
Christopher Frederick Jones

