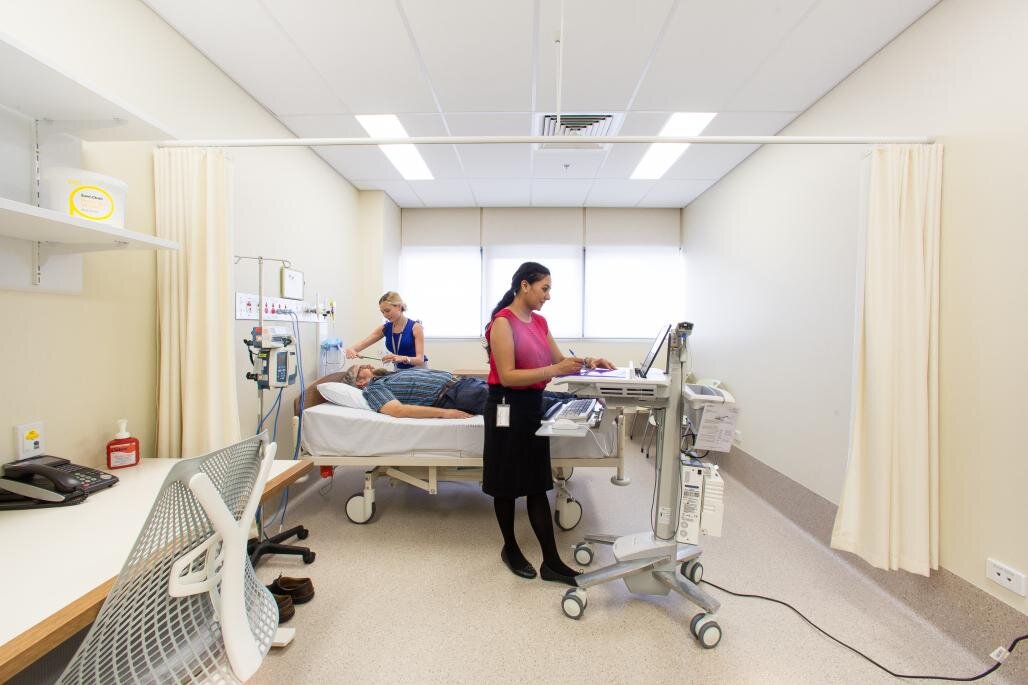TRI Clinical Research Facility
R Wing, Princess Alexandra Hospital, Brisbane
As part of the $240M Translational Research Institute, Wilson Architects + Donovan Hill Architects were engaged to provide a clinical trials centre for Phase 2/3 trials.
The TRI Clinical Research Facility (CRF) at the Princess Alexandra Hospital (PAH) is a controlled and safe environment to conduct research on human subjects. The CRF is a multipurpose research centre housed directly across from the TRI in a hospital environment on Levels 4 and 5 of the PAH R Wing, with ready access to hospital facilities and emergency response teams.
Level 4 of the facility comprises Reception and the Clinical Areas: Phlebotomy room (3 chairs), 2 consulting rooms, 7 investigation rooms, Dexa Scanning room, 4 bed bay, 8 lounge chairs, gym and reception area and the CRF Managers Office.
Level 5 of the facility comprises the Nutritional Suite and staff areas. There are 82 desk spaces in total, 3 telephone interview booths, laboratory (PC 1), 2 meeting rooms, staff facilities and lunch/lounge room.
“Often the general contemporary design of health facilities is underrated. There is evidence of a connection between a well designed health facility, the rate of recovery for patients and staff retention. The Translational Research Institute building at the Princess Alexandra Hospital in Brisbane is an example of a well-designed building which supports the well being of its users”
- Malcolm Middleton Queensland Government Architect
Completed
2012
Photographer
Christopher Frederick Jones

