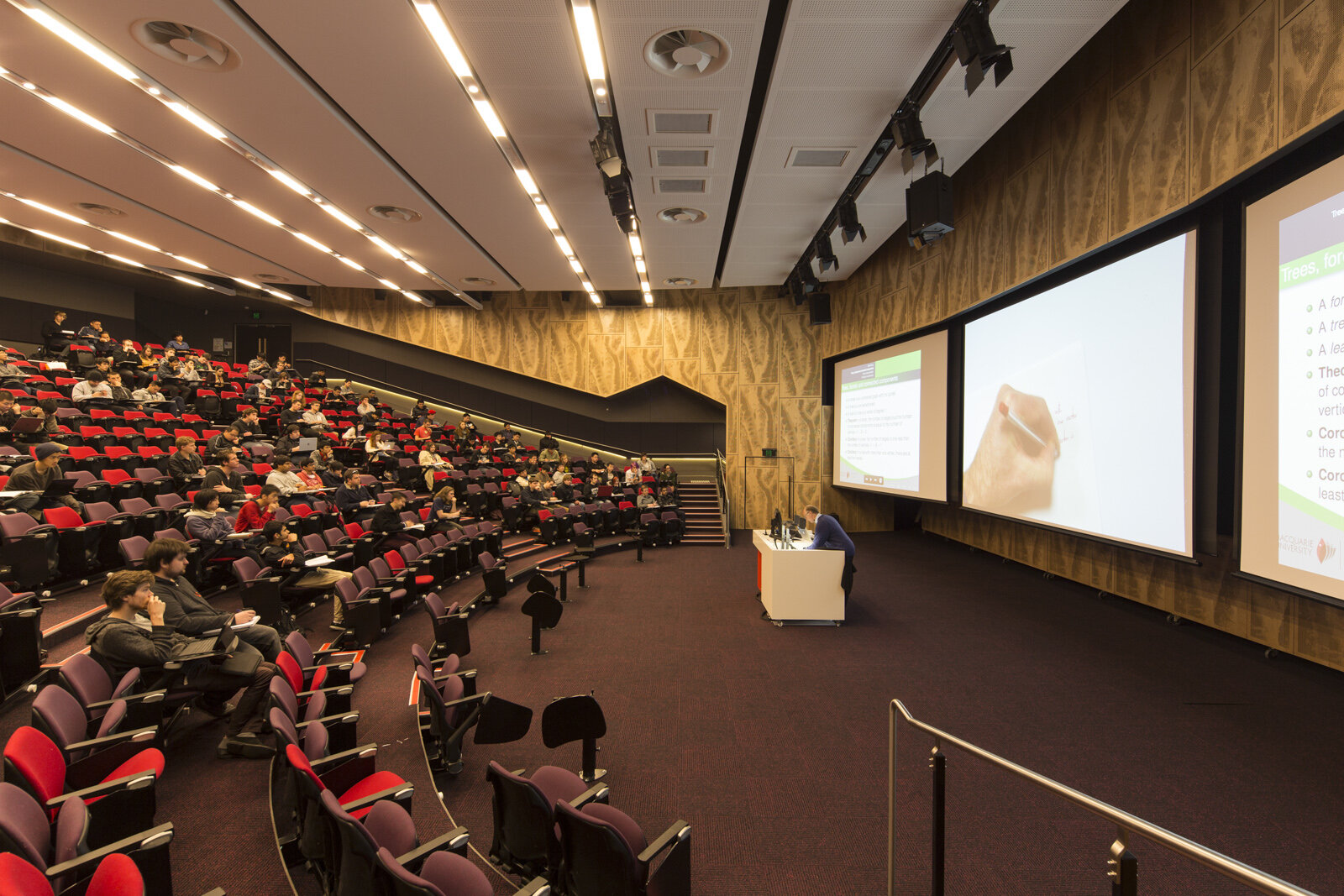Macquarie University Theatre (W5B)
Macquarie park Campus, New South Wales
Wilson Architects + Lahznimmo Architects in association were engaged to refurbish the W5B Theatre for the Macquarie University. The Macquarie Theatre (W5B) is the largest auditorium on campus, seating 500 in traditional format with a separate 60 seat active learning space within the same building. The new theatre will support core teaching and learning as well as be a premier events/ conference/ performance space for the university and corporate organisations.
“The recently refurbished Macquarie Theatre is a superb adornment to the Macquarie University campus. It provides for a technologically enhanced and advanced learning and teaching space for all students, while providing a secondary function as an excellent entertainment venue. The new Theatre is a creative example of how a formerly run-down and out-of-date building can be utterly transformed through innovative refurbishment and renovation. Situated in the heart of the campus adjacent to the main thoroughfare, Wally’s Walk, Macquarie Theatre also provides students and staff with a lively community hub.”
— Professor S Bruce Dowton, Vice-Chancellor and President of Macquarie University
“The Macquarie Theatre has set new standards within the university for adaptive reuse of an existing building. It is a tangible reminder of the excellence the University seeks in building; as it does in all other endeavours. Refurbishment works have included: improved acoustics; updated audio visual systems; a new active learning space; a lift and more equitable access to the theatre; new seating; new roof plant and services; and pathways and landscaping.”
— Professor S Brue Dowton, Vice-Chancellor and President of Macquarie University
Completed
2012
Size
2370sqm
Project Value
$7,000,000
Collaborators
Lahznimmo Architects + Wilson Architects in Association
Key Personnel
Hamilton Wilson, Sarah Mahon, Ash Every








