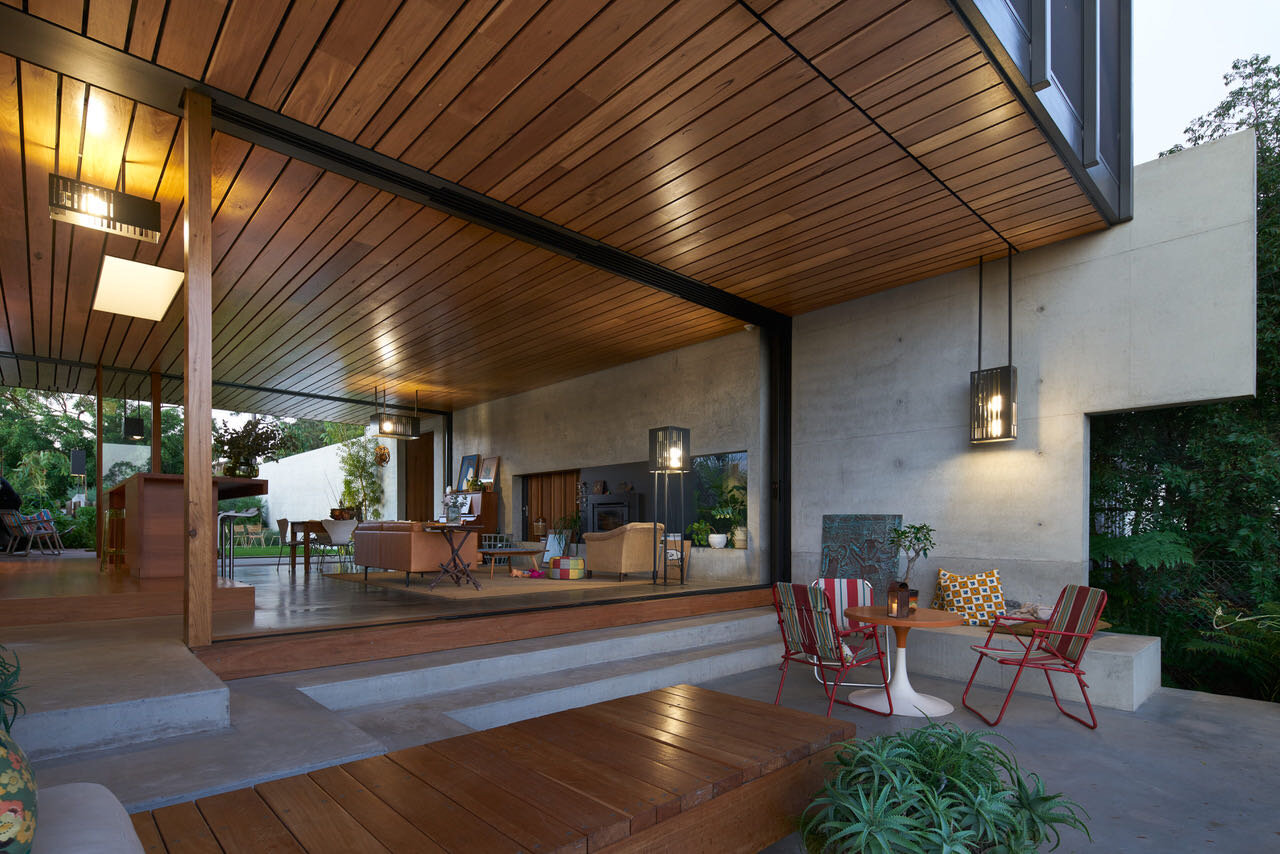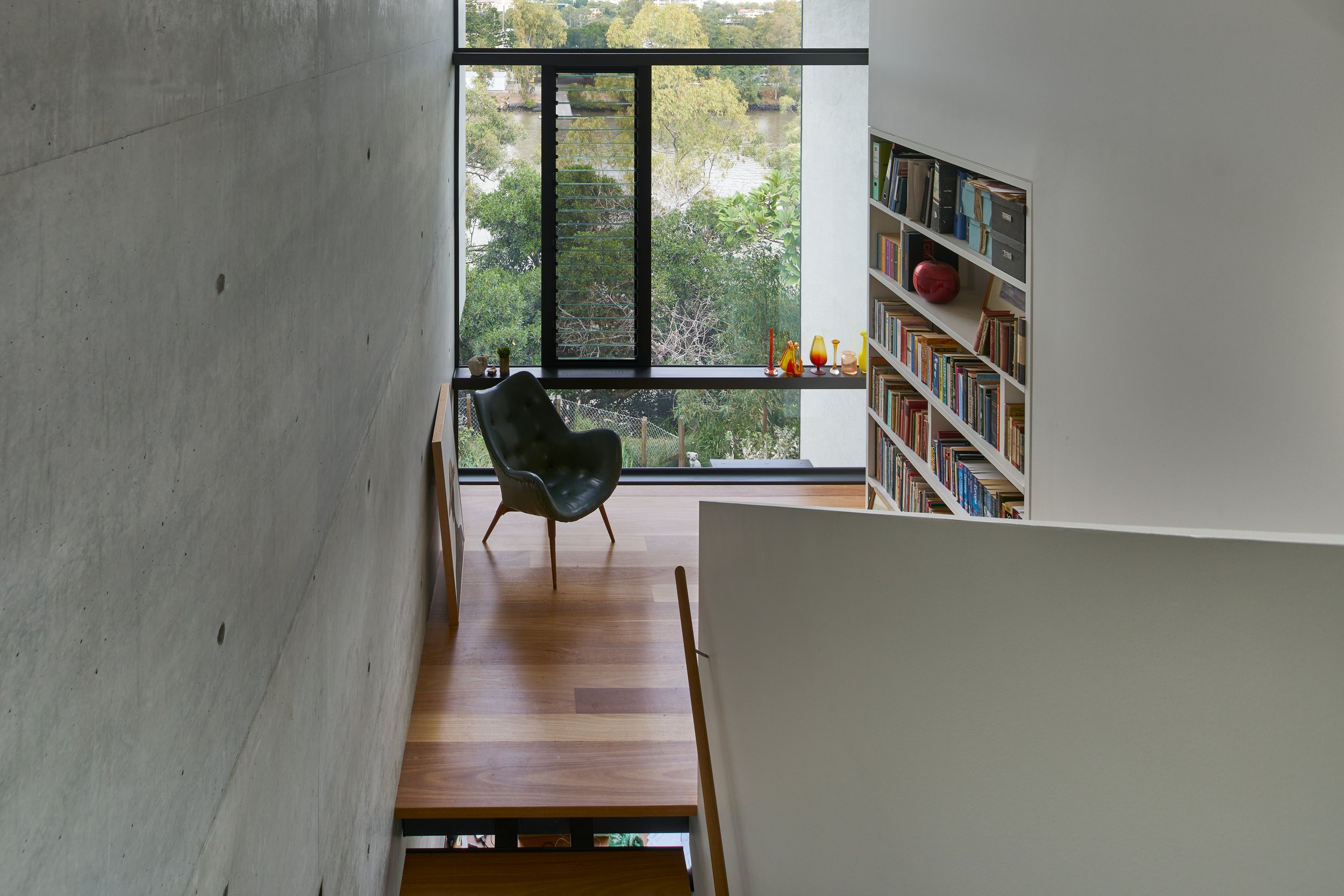Riverbank House
The Riverbank House straddles and connects to two landscapes: to the south an ancient remnant Brisbane River escarpment resplendent with mature figs and eucalypts and to the north a cultured private urban courtyard but with a borrowed landscape of an old Brisbane residential suburb.
-
Traditional Owners
The Turrbal TribeCompleted
2020Key Personnel
Hamilton Wilson, Nick Lorenz, Maddie Zahos, John Harrison & Ilka Salisbury -
2021 AIA QLD Robin Dods Named Award for Residential Architecture - Houses (New)
2021 AIA Brisbane Regional Commendation, Residential Architecture - Houses (New)
RIVERBANK HOUSE
BRISBANE, QLD
The principal idea for the house was to leverage an existing and rare 80 year old riverbank landscape as well as unencumbered northern views and make it their primary lived experience. A continuous ribbon concrete wall carves out a more private territory to these two extraordinary landscapes and enables and seamlessly negotiates both external and interior spaces to blur the boundaries that straddle the living space.
The southern riverbank landscape restored, respected and celebrated the original stairs and walls that enabled access to the waters edge.
The northern landscape explored a contained controlled courtyard landscape developing wild plantings beyond the garden walls
The sense of suspension over the water is dramatised in the living spaces with no visible handrails to the view that steeply falls away to river.
Occupation of the living space also explores a memory of being within the cool underbelly of a highest Queenslander. (an extraordinary volume described with a floor plane floating above the terrain) In this instance the terrain radically modulates to the North and South.





