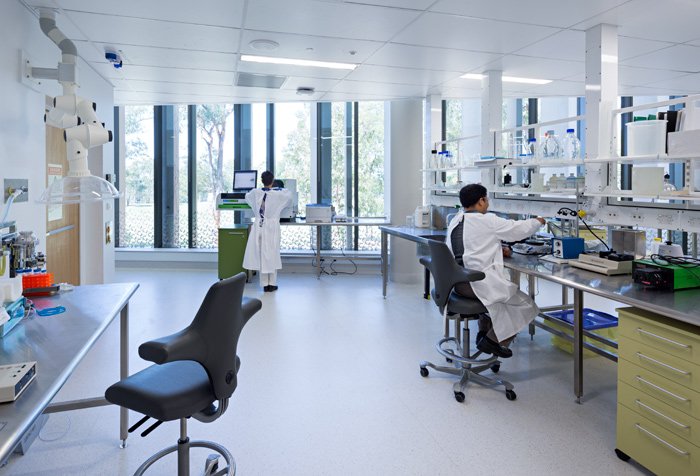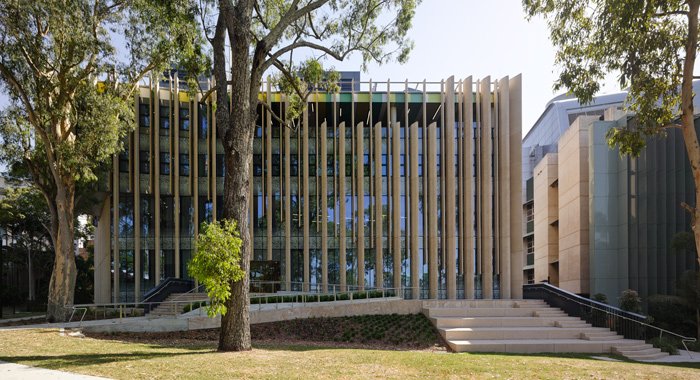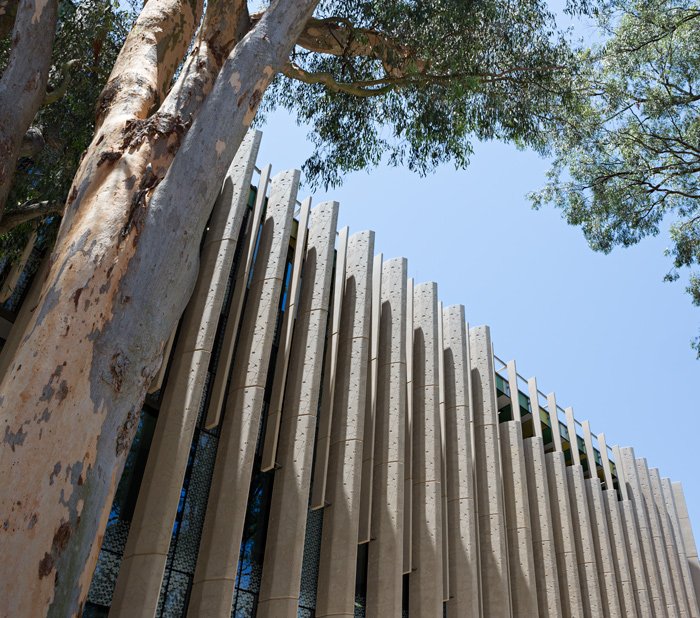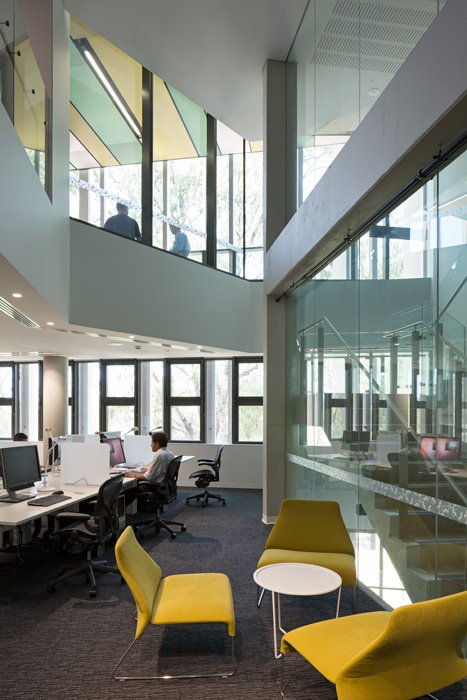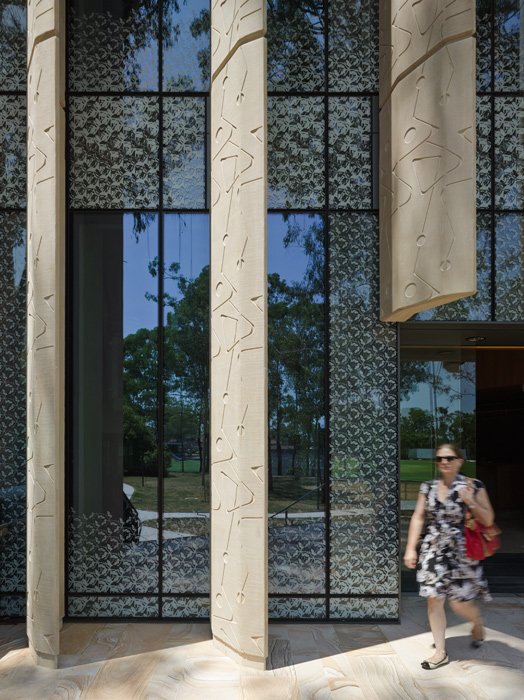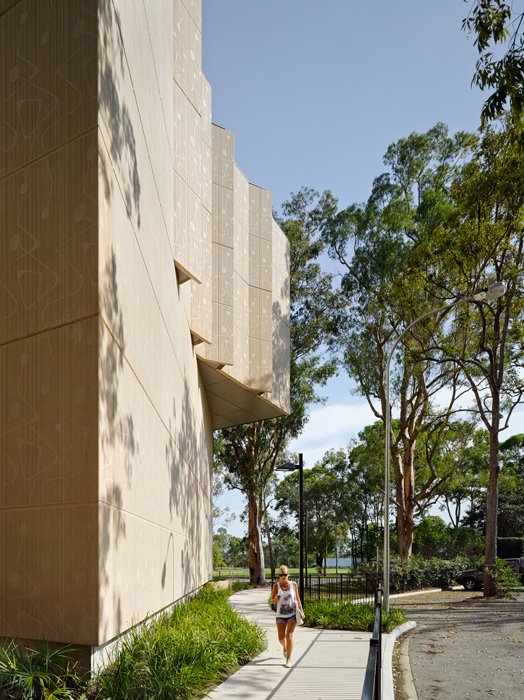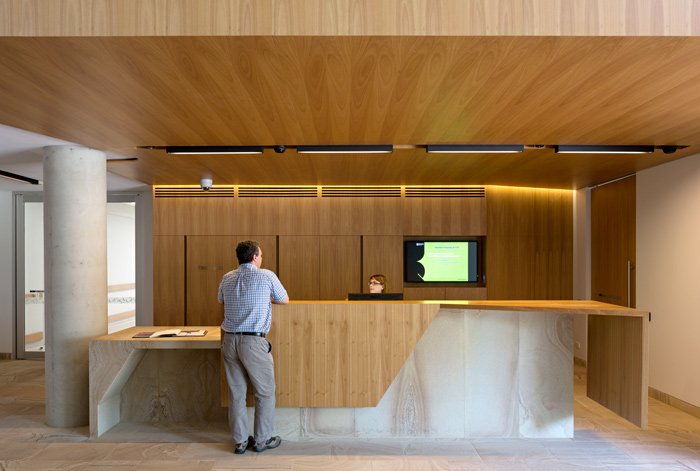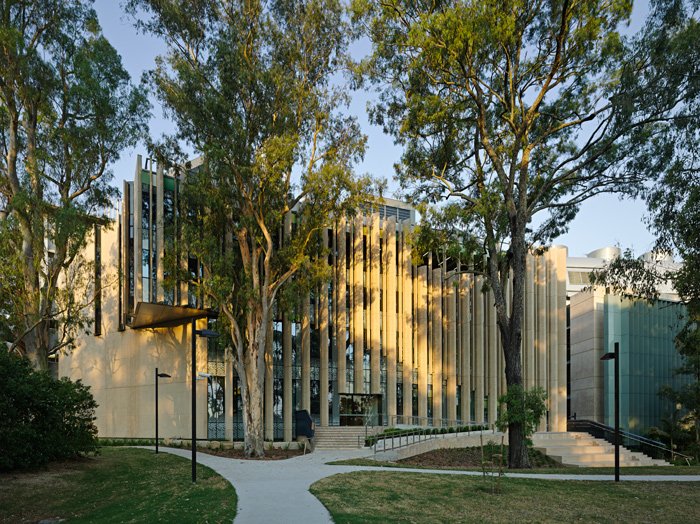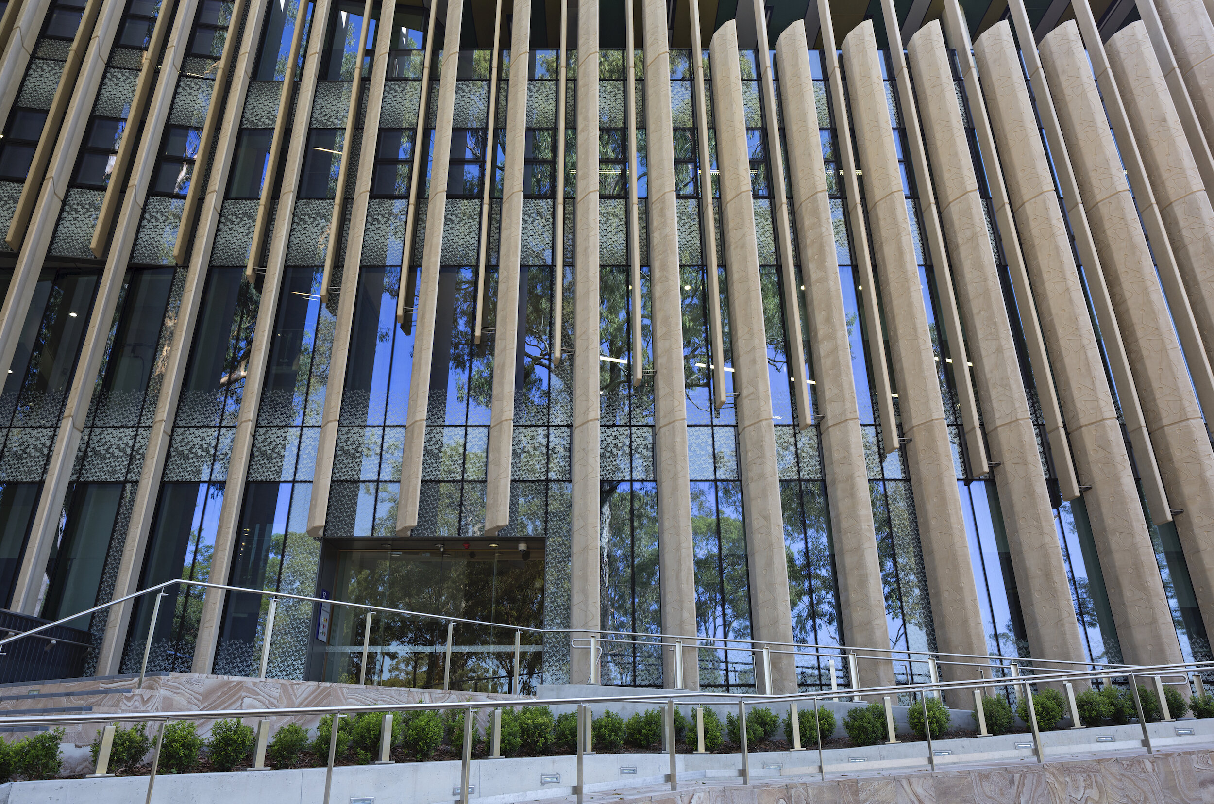UQ Centre of Advanced Imaging
Brisbane, Meanjin, Queensland
The Centre for Advanced Imaging (CAI) captures highly experimental molecular imaging technology and the necessary support resources within a single facility.
-
The CAI is appropriately positioned within the research precinct on the University of Queensland St Lucia Campus adjacent to the Gehrmann and Ritchie Buildings and with nearby access to the adjacent Queensland Brain Institute (QBI) Building and the Australian Institute for Bioengineering and Nanotechnology (AIBN).
To realise the full potential of imaging as a research tool, the CAI provides a rich collaborative environment for researchers in disciplines ranging from engineering, synthetic and radiochemistry, physics and computer science to biology, medicine and psychology. This potent mix of researchers works on innovations in imaging technology, imaging biomarker development and biomedical research disciplines.
The new CAI facility accommodates NMR (Nuclear magnetic resonance) and EPR (Electron paramagnetic resonance) alongside the complimentary use of MRI (Magnetic resonance imaging) and PET (Positron emission tomography) imaging technologies in association with a Cyclotron and supporting radiochemistry laboratories for research and commercial partnering.
“I was impressed with your team’s performance throughout the process. During the design and development process, it was a particular pleasure to see our ideas being turned into feasible designs. I think the meetings where we iterated the design of the cyclotron and radiochemistry areas are an example where, together with right team of consultants, we were able to try a number of designs and settle on a design which has been praised by virtually everybody who has visited the facility.”
— Prof. David Reutens, Director CAI
-
2014 AIA Brisbane Regional Commendation for Public Architecture
Client
University of Queensland
Completed
2013
Key Collaborators
John Wardle Architects + Wilson Architects in Association
Key Personnel
John Thong, Daniel Tsang, Annie Yen, Jenny Yang, Shaun Purcell
Traditional Custodians of the Land
Turrbul and Yuggera people
Gross Floor Area
5,590m2
Contractor
Cockram Construction
Photography
Christopher Frederick Jones
