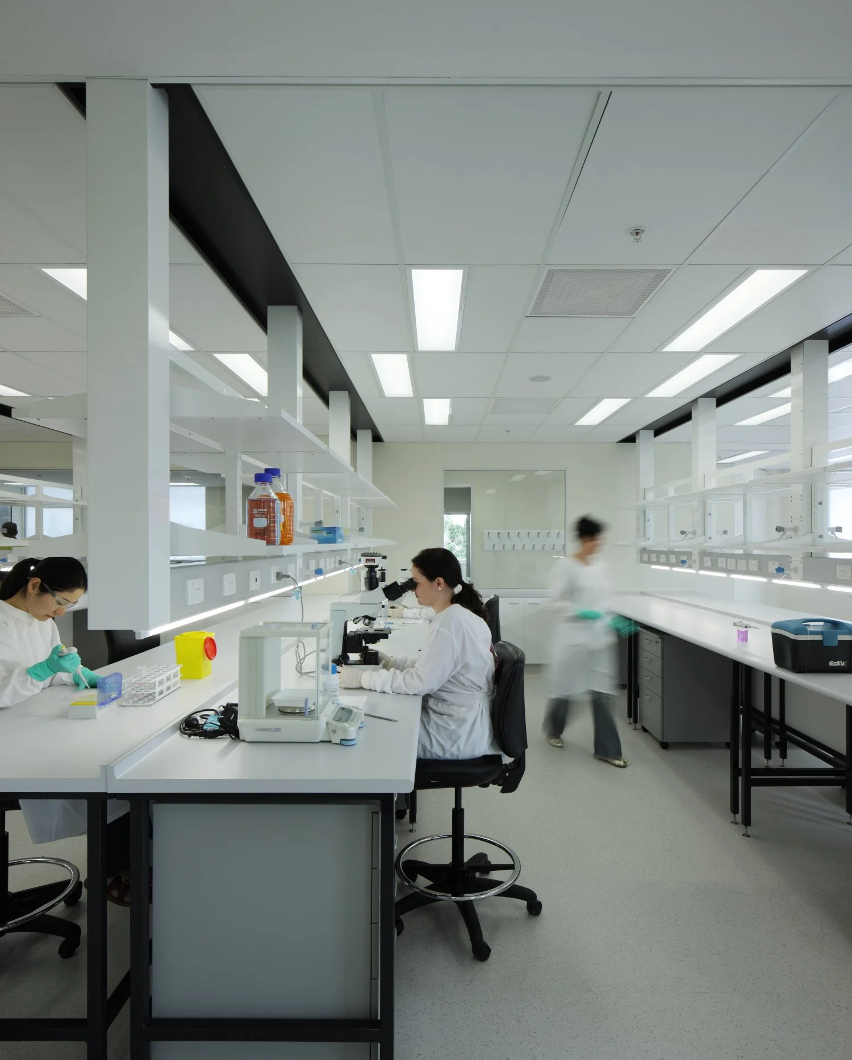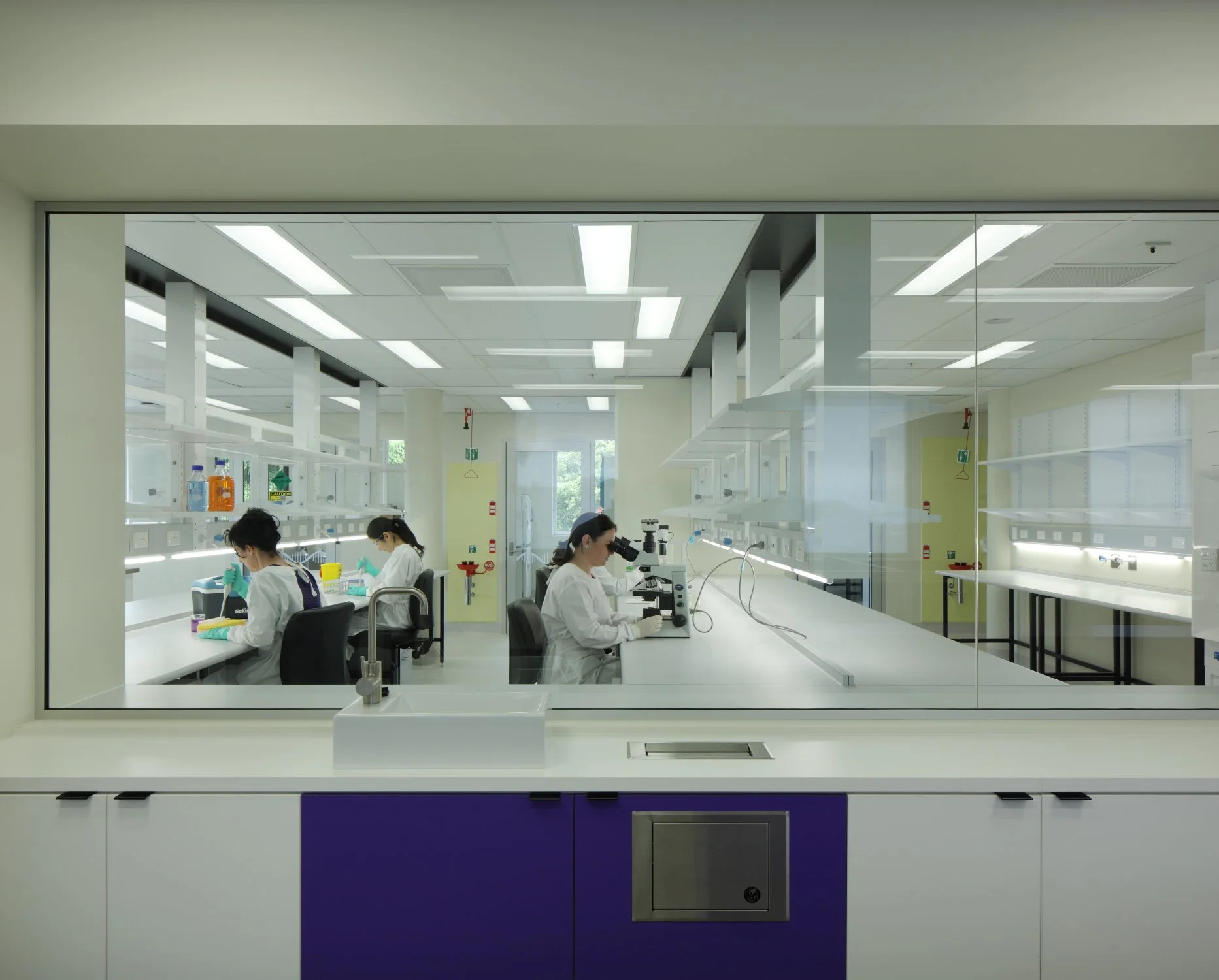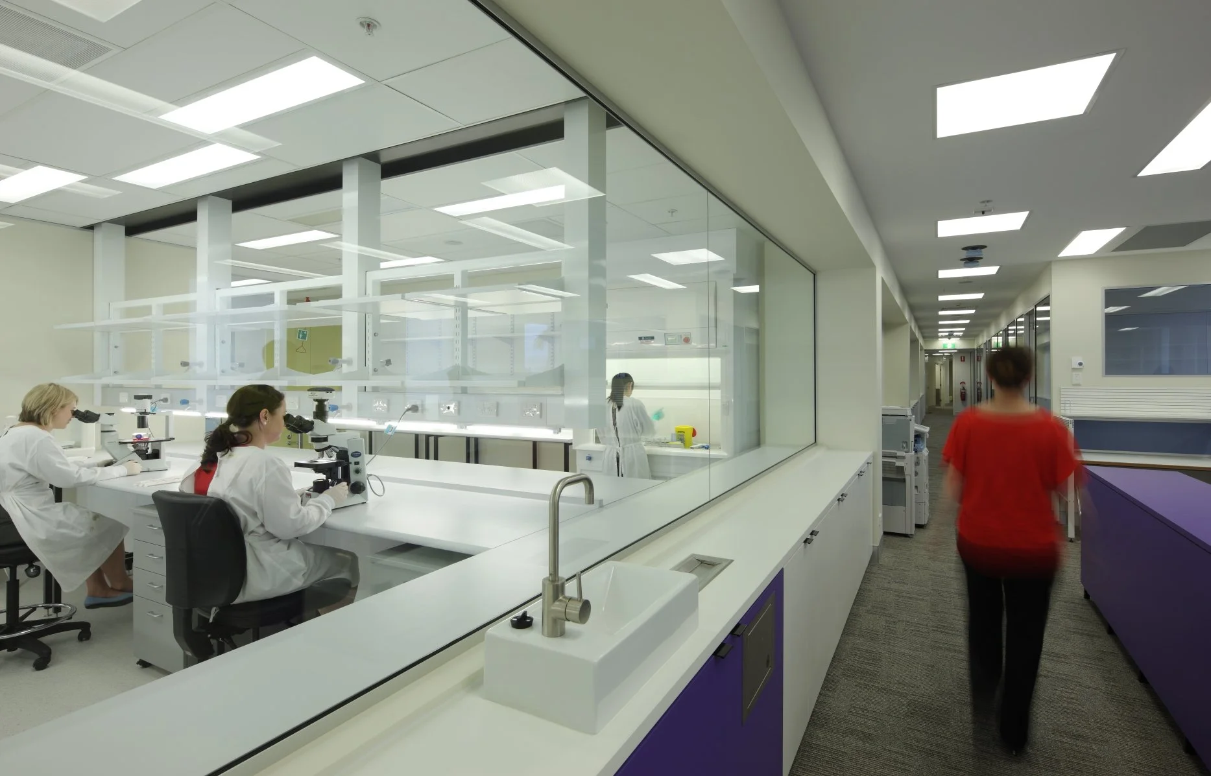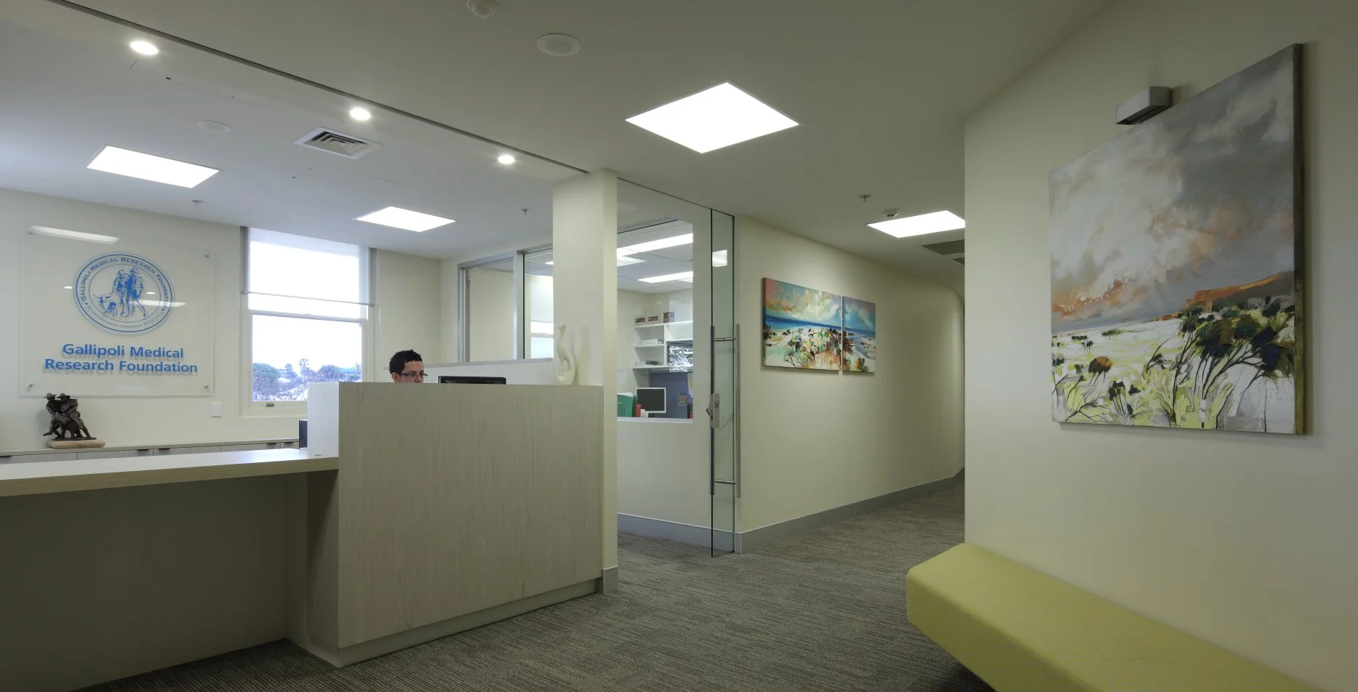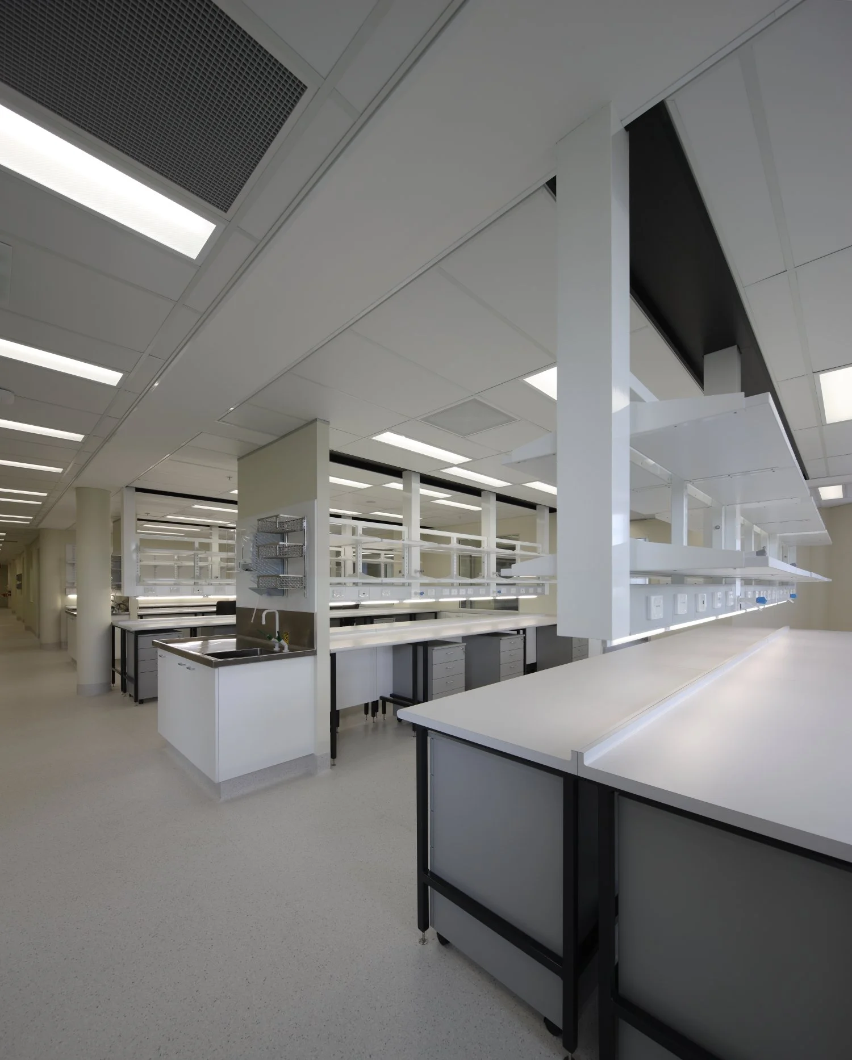Gallipoli Research Foundation
Ramsay Greenslopes Private Hospital, Queensland
The refurbishment of Gallipoli Research Foundation continues from the previous project to renovate and rejuvenate the existing laboratory spaces as well as provide office support and consulting rooms. The design has transformed a dingy series of rooms into a light-filled attractive workspace.
-
Using a language developed on much larger laboratory projects, the rooms are organised around a large centralised open-plan laboratory, with lab support and write up on either side. Generous use of glass allows for a visual connection across the three spaces as well as allowing natural light to spill deep into the building.
Client
Ramsay Health
Completed
Stage 1 clean rooms - 2007; Stage 2 research laboratories and clinical trials unit (2011)
Key Personnel
John Thong, Fuller November
Traditional Custodians of the Land
Turrbul and Yuggera people
Gross Floor Area
940m2
Contractor
QUADRIC
Photography
Scott Burrow
