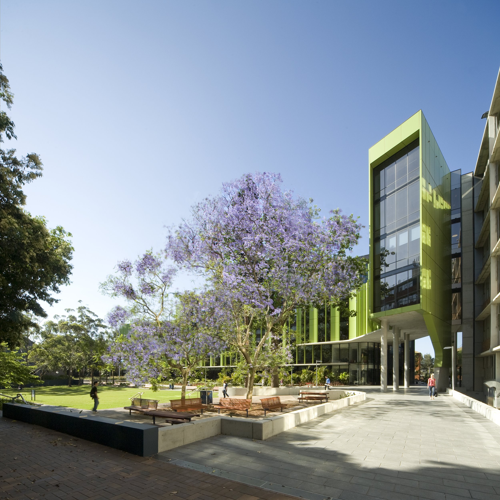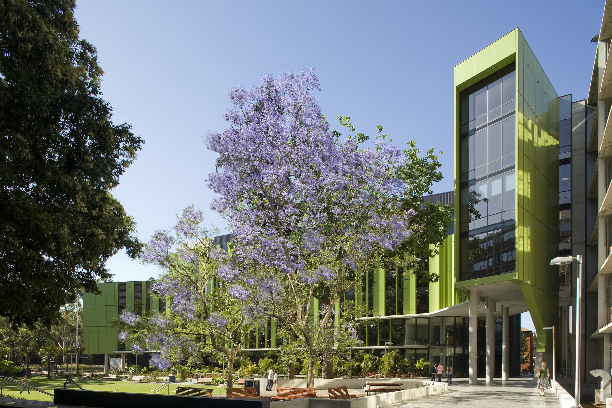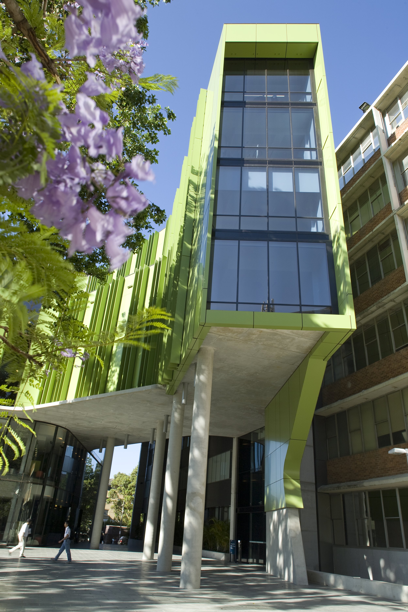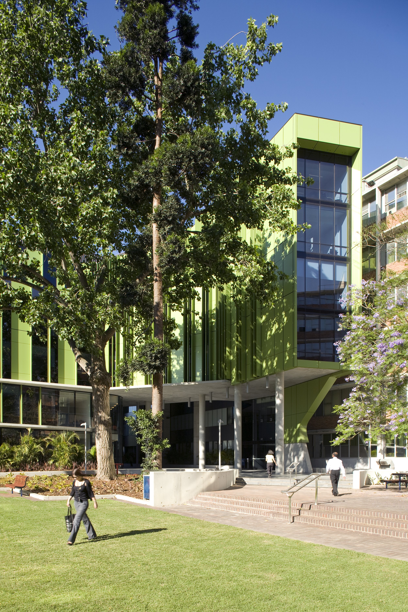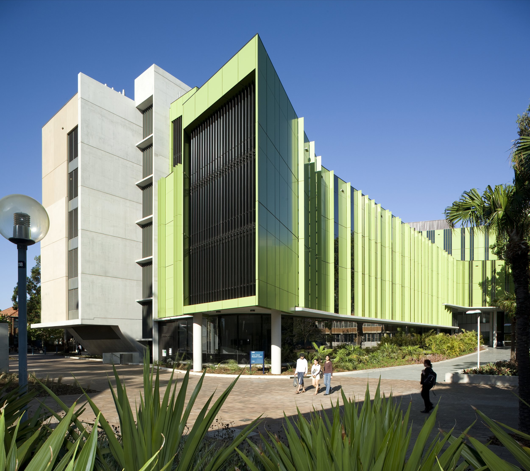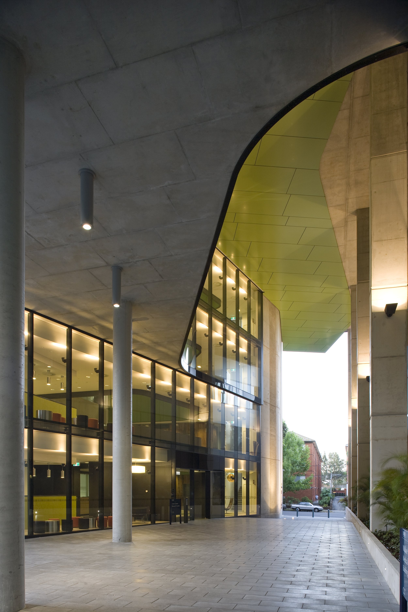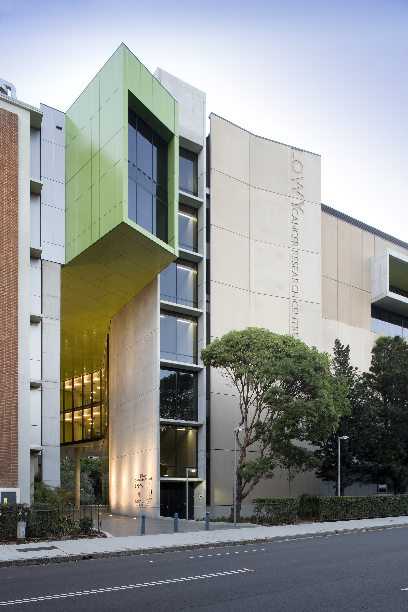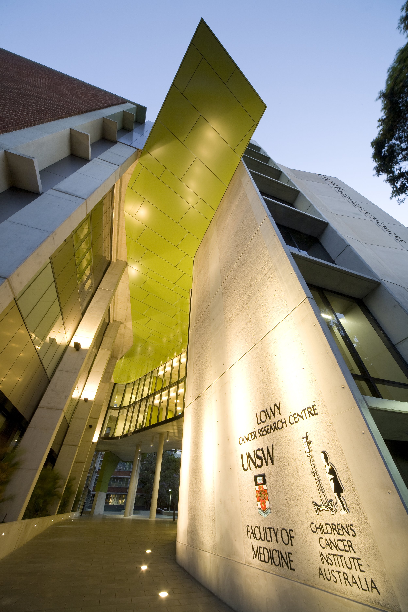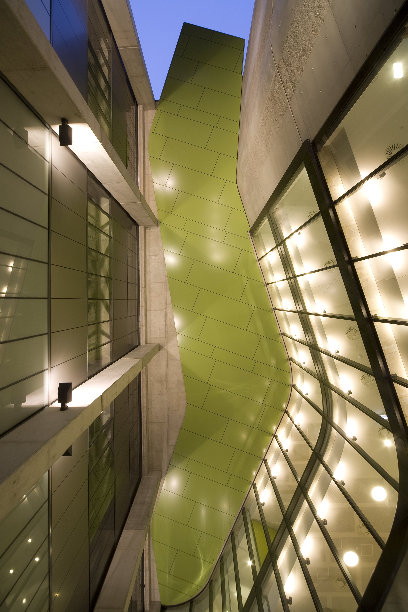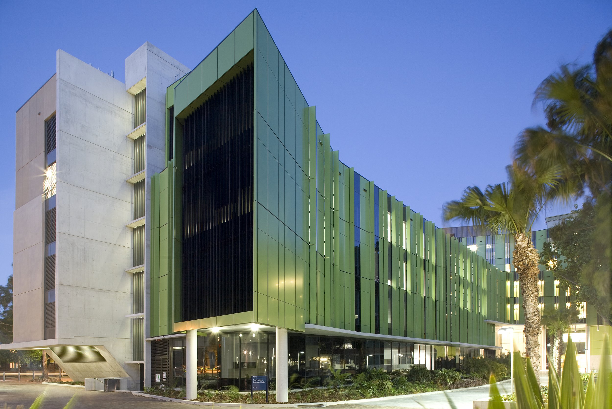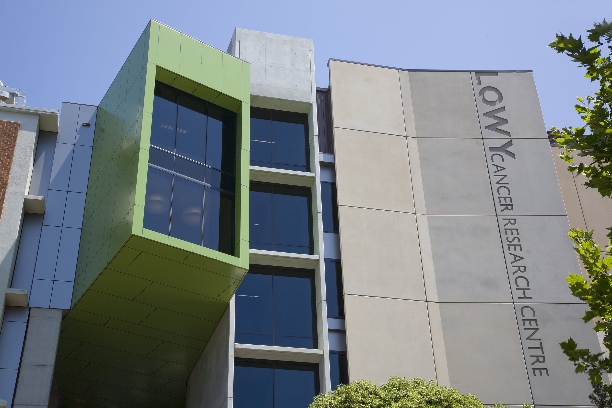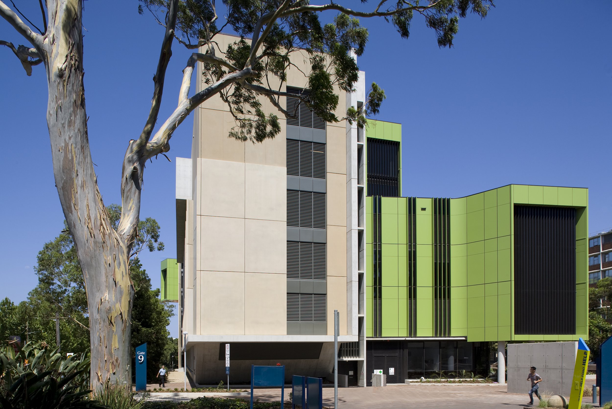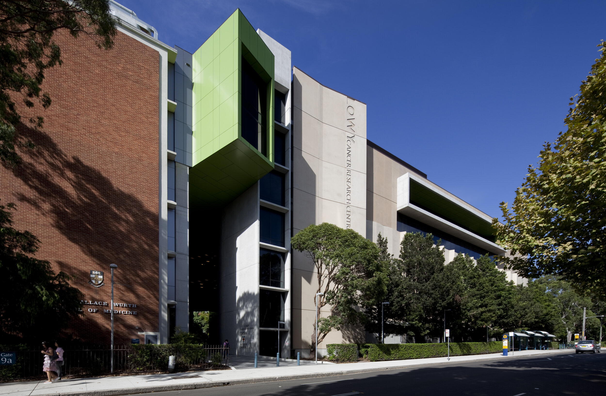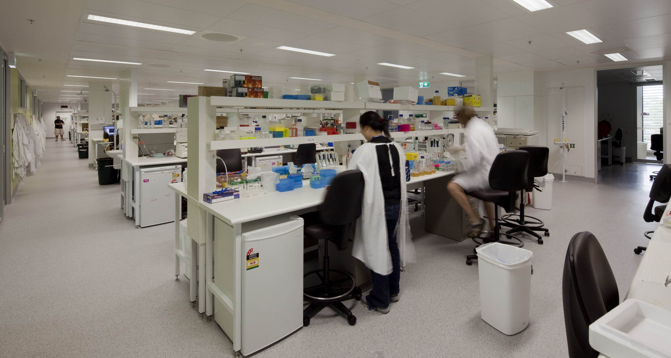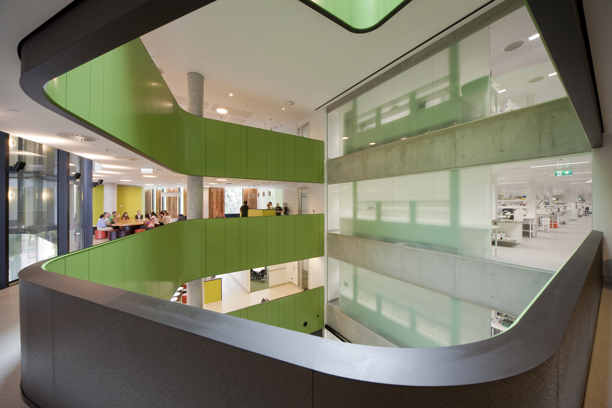Lowy Cancer Research Centre
UNSW Kensington Campus, New South Wales
The Lowy Cancer Research Centre, a joint venture development between the University of New South Wales (UNSW) and the Children’s Cancer Institute Australia (CCIA) at the UNSW Kensington Campus in Sydney, brings together childhood and adult cancer research within the one site.
-
The challenge was to encourage 400 researchers, many of whom are often out of the building or in the hospital, to share and collaborate in informal and formal ways.
The transparency and openness of the design, combined with the many physical links and views to buildings on and off-campus, create a strong sense of connection.
The corridors have become a significant feature housing a network of informal kitchens and lounges. There are also small group workspaces in the corridor as well as event spaces with programmed activities. The project has six levels of laboratories, including the following services:
four levels of generic PC2 microbiological research laboratories
shared support laboratories, including imaging and cancer genetics
research animal facility
dry research laboratory
administrative services
shared common interaction areas which bridge across and link to the School of Biomedical Sciences within the Wallace Wurth Building
“One of the key benefits of dealing with Lahznimmo and Wilson’s was that we were dealing with the Principals of the organisation, decisions were made quickly, we could rely on those decisions, and we had the benefit of their design input ‘at the coal-face.”
— Jo Campbell, Head of Design and Project Management, Healthcare and Scientific Research Building Lend Lease
“We found lahznimmo and Wilsons to be helpful and proactive team members throughout the entire design and construction process on the Lowy Cancer Research Centre. They were always willing to collaborate on critical design elements that ensured a best value for money solution for our client.”
— Jo Campbell, Head of Design and Project Management, Healthcare and Scientific Research Building Lend Lease
-
2011 Asia Pacific Property Awards for Australia in the category of Public Services Architecture
2011 AIA NSW State Commendation for Public Architecture
Client
University of New South Wales
Completed
2011
Key Collaborators
lahznimmo Architects and Wilson Architects - Architects in Association
Key Personnel
John Thong, Daniel Tsang, Michael Herse
Traditional Custodians of the Land
Bedegal people
Gross Floor Area
17,000m2
Contractor
Photography
Anthony Fretwell
