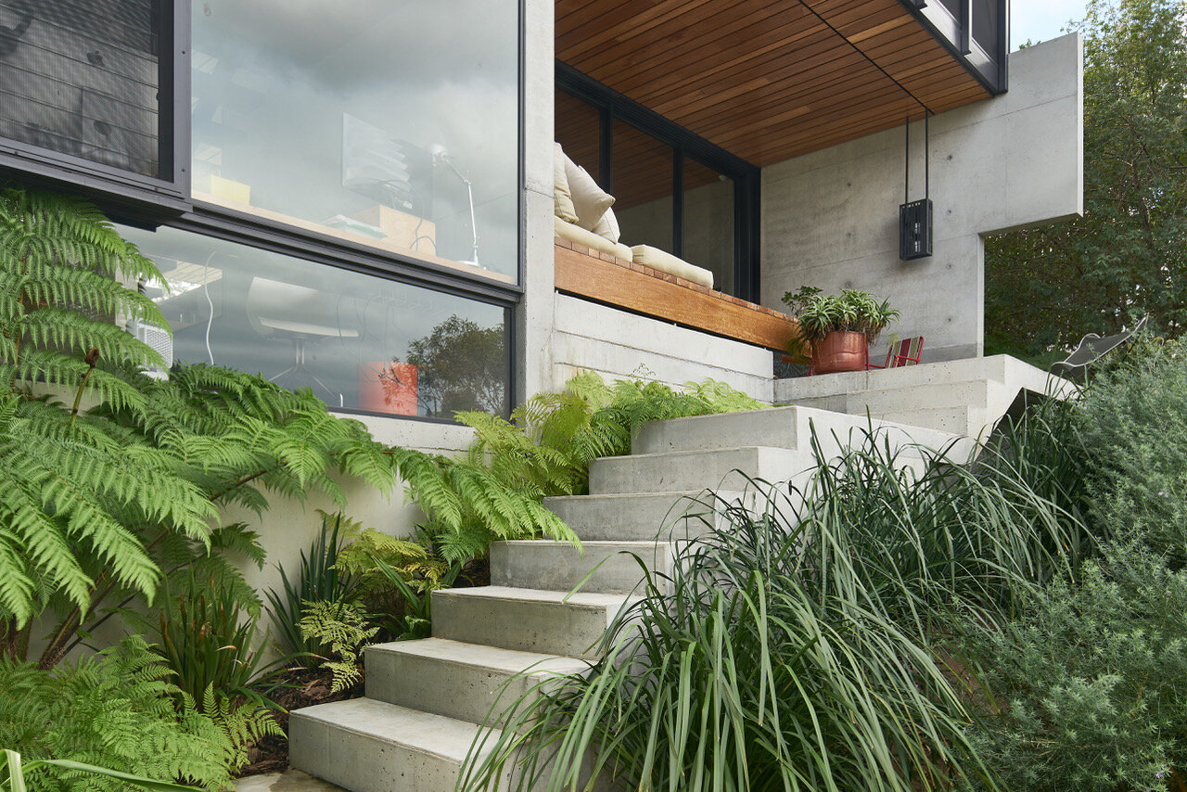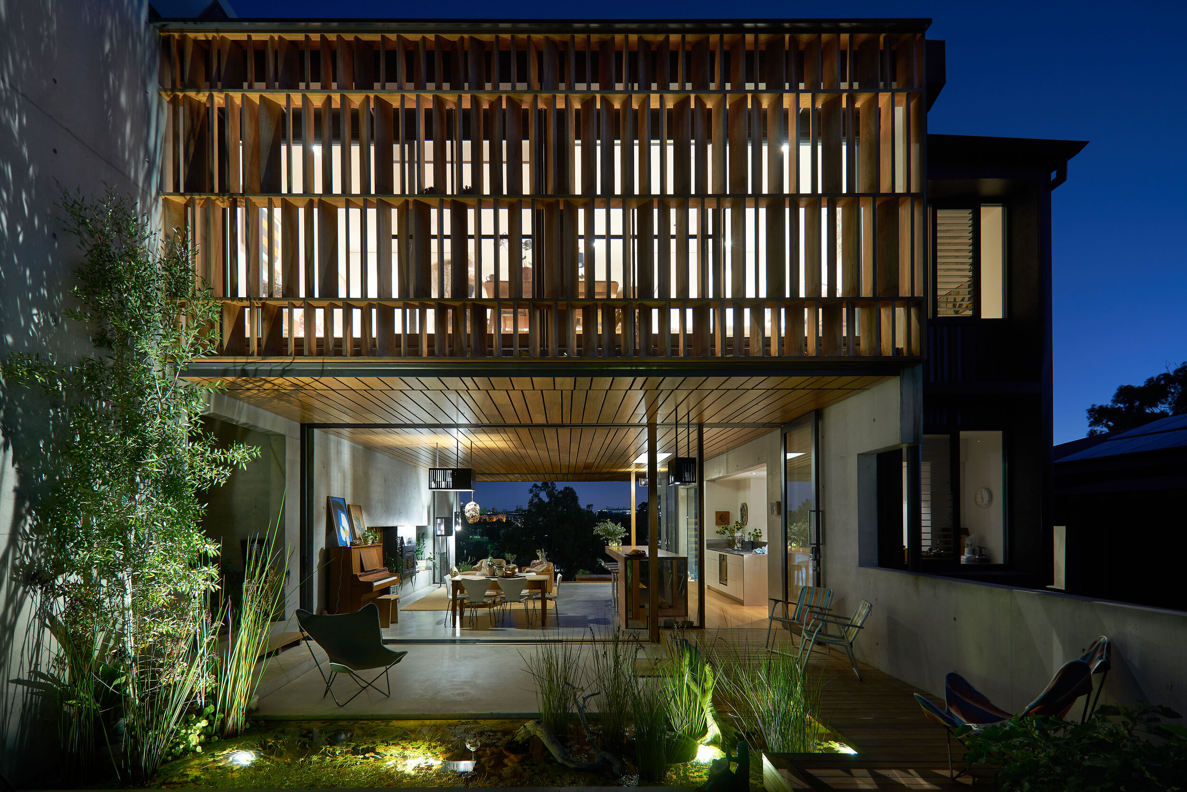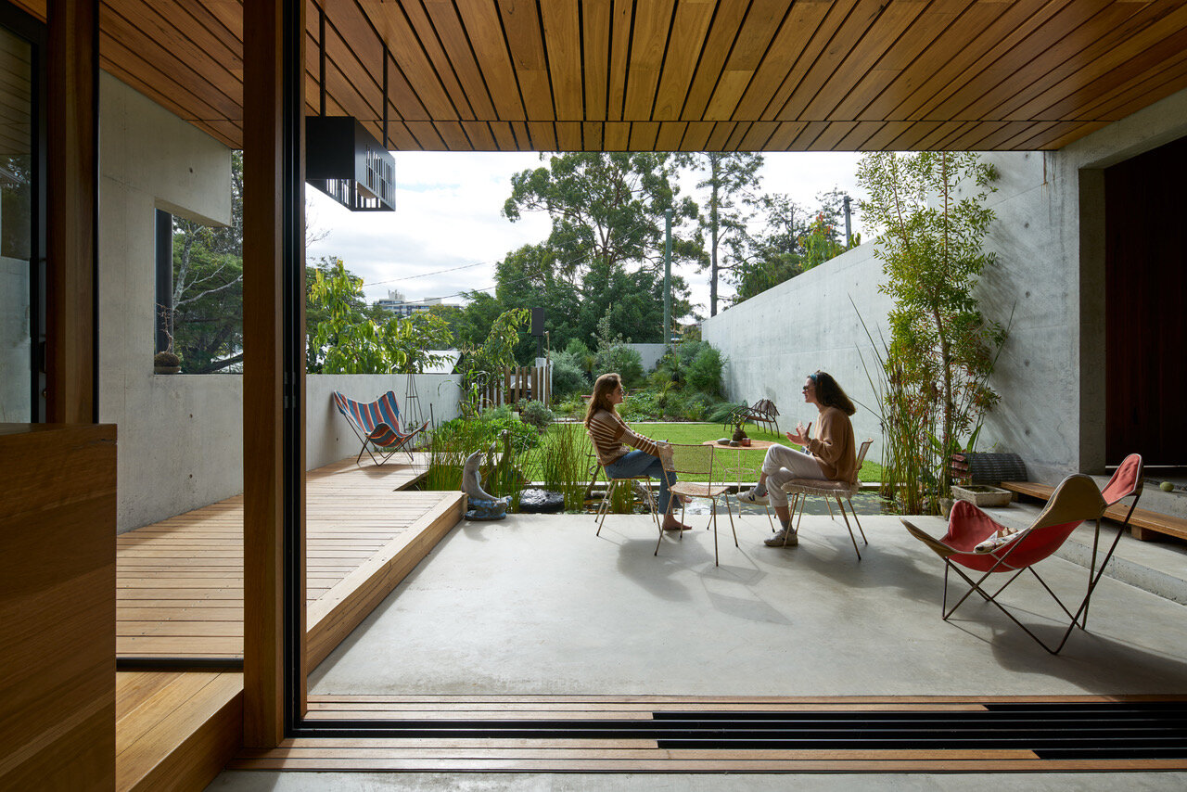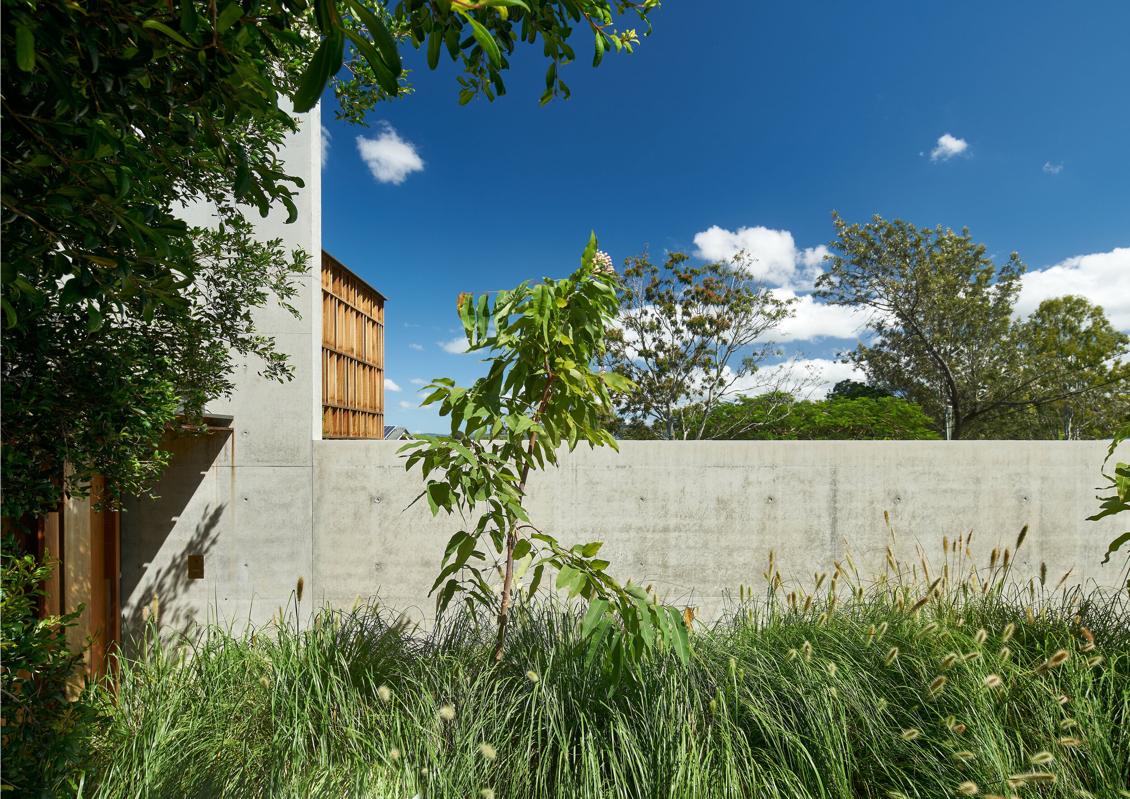Riverbank House,
Brisbane
Brisbane, Queensland
The Riverbank House straddles and connects to two landscapes: to the south an ancient remnant Brisbane River escarpment resplendent with mature figs and eucalypts and to the north a cultured private urban courtyard but with a borrowed landscape of an old Brisbane residential suburb.
The principal idea for the house was to leverage an existing and rare 80 year old riverbank landscape as well as unencumbered northern views and make it their primary lived experience. A continuous ribbon concrete wall carves out a more private territory to these two extraordinary landscapes and enables and seamlessly negotiates both external and interior spaces to blur the boundaries that straddle the living space.
The southern riverbank landscape restored, respected and celebrated the original stairs and walls that enabled access to the waters edge.
The northern landscape explored a contained controlled courtyard landscape developing wild plantings beyond the garden walls
The sense of suspension over the water is dramatised in the living spaces with no visible handrails to the view that steeply falls away to river.
Occupation of the living space also explores a memory of being within the cool underbelly of a highest Queenslander. (an extraordinary volume described with a floor plane floating above the terrain) In this instance the terrain radically modulates to the North and South.
“Our home is perched on the cusp of a remnant natural world. There is both serenity and drama wherever we look. Frogs, crickets and birds are the soundscape to our day-to-day lives set amongst a formed garden and river bank. Deceptively simple, it enables us to curate our acquired things and encourages us to be together as a family with places for quiet withdrawal with a book or a lone pastime. The house is reduced to what matters. These four walls have bought out the best in us and it is an enormous privilege to reside within.”
- Riverbank House Owner
The boundary of the house sits unusually close to the street which steeply cambers toward the gutter so that any car that parks tilts awkwardly toward the property. Setting the house and courtyard wall back we could establish a much higher screen privacy wall and to take visitors along a heavily planted verge that visually removes the vehicles. An opening in the wall reveals all parts of the house theatrically and simultaneously (the courtyard garden, the pond marking its edge and reflecting winter sun onto the soffit, the house interior and the Southern terrace opening onto the river).
The client brief included the usual checklist of functional requirements, however as part of the design development we consistently talked through how we could leverage the site to the maximum effect. The resulting idea worked closely with this relationship of house to garden. Every space sets up its own relationship to landscape. The ground level seamlessly connects to the South and North with doors that can be removed completely from view to minimise any threshold. The main stair aligns with the bank and directs the eye to the river surface. The main bedroom look directly into the tree canopy.
The vision of the garden design was to restore the degraded original landscape of the river bank and escarpment and to incorporate these endemic plant species and associations throughout the site. The garden is “messy” and “ wild” and is forever evolving and responding to its environment. Edges are blurred and plantings variable, borrowed views and retained vegetation combine to create a narrative of creative coexistence with ones surrounds. The regeneration of the gardens has been a timely exercise controlling weeds, encouraging random regrowths and establishing new plantings, the house and the garden evolving over time.
Completed
2020
Key Personnel
Hamilton Wilson, Nick Lorenz, Maddie Zahos, John Harrison & Ilka Salisbury
Acknowledgment:
Wilson Architects acknowledges the Yuggera and Turrbal peoples as the traditional owners of the site on which this project stands. We pay our respects to their Elders, past, present and emerging.
Consultants
Builder - MCD Constructions
Energy Efficiency - WSP Buildings Pty Ltd
Hydraulic - STP Consultants
Electrical Engineering - Cushway Blackford & Associates
Mechanical Engineering - Cushway Blackford & Associates
Traditional Owners
Yuggera Nation
Awards
2021 AILA QLD Landscape Architecture Award - Gardens Category
2021 AIA QLD Robin Dods Named Award for Residential Architecture - Houses (New)
2021 AIA Brisbane Regional Commendation, Residential Architecture - Houses (New)
Photographer
Alex Chomicz









