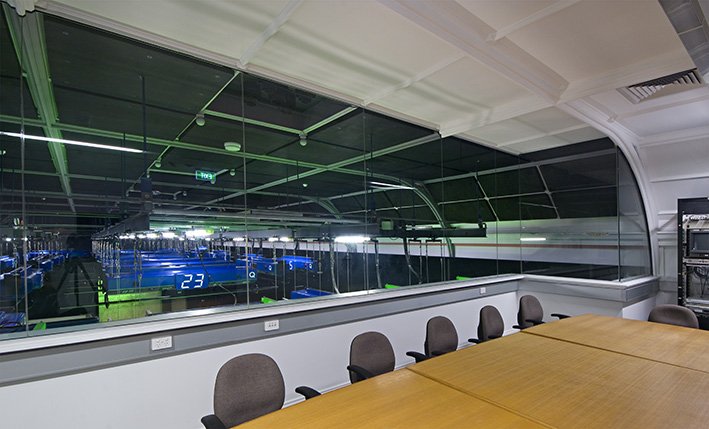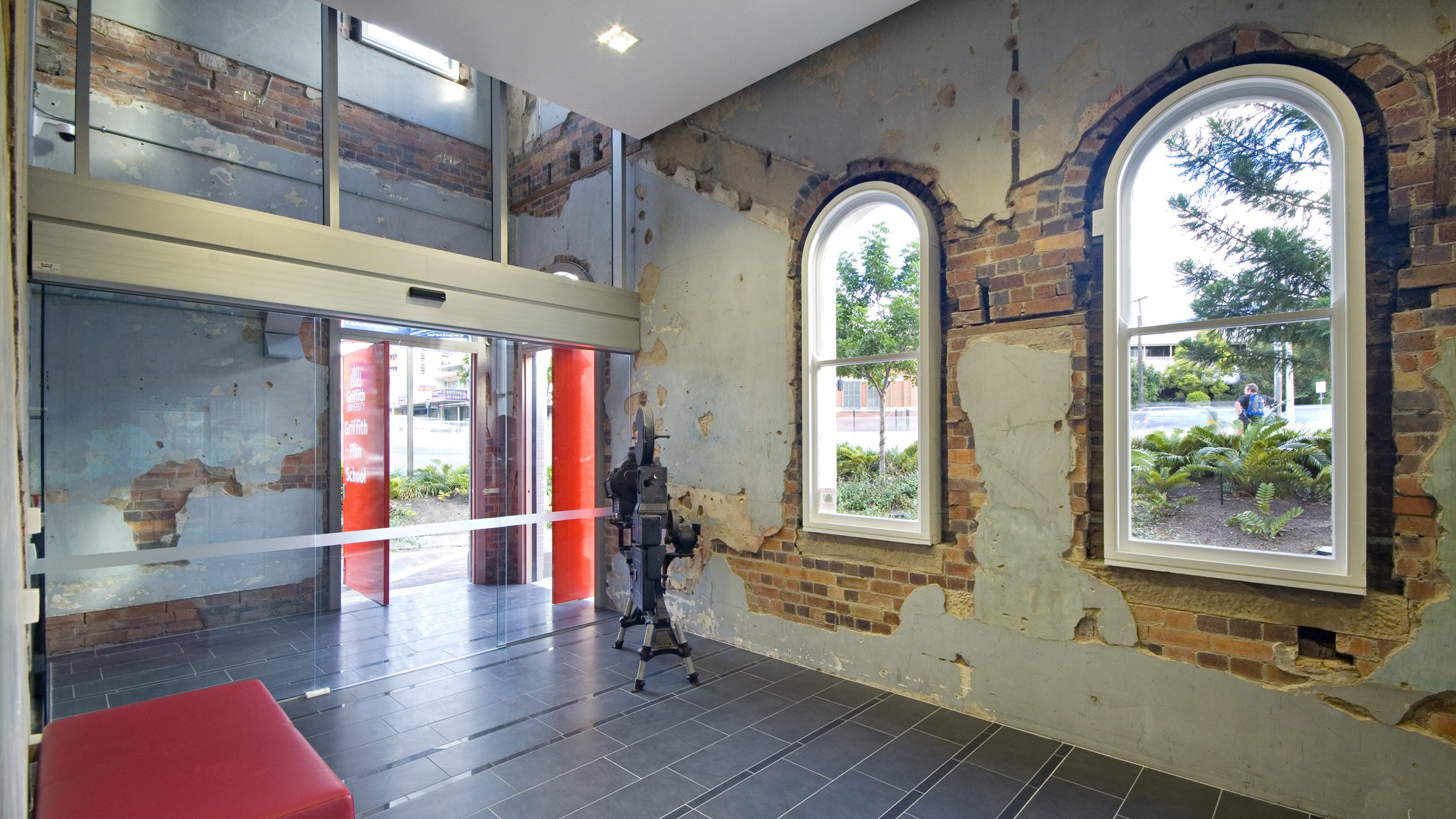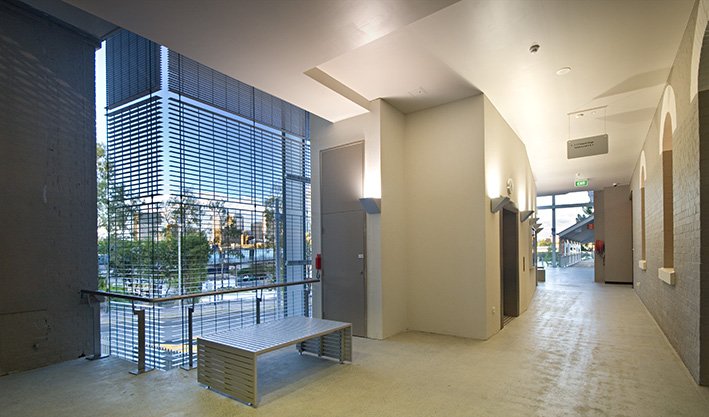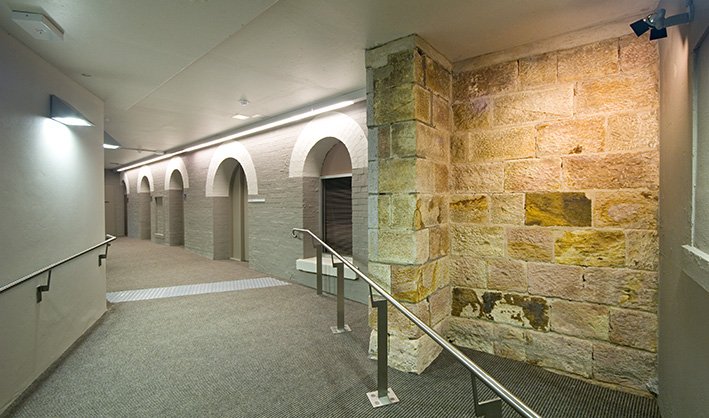Griffith Film School
South Brisbane campus, Queensland
The school contains a sound stage and recording room, editing suites and teaching spaces along with administration. Future works include a theatrette and additional editing and teaching spaces. The extension comprises a new Lift and circulation/fire stair, function space with views to the river, and connects all three stages with an open verandah. Acoustic isolation and control involved extensive on-site work with the Acoustic Engineer to ensure compliance with aesthetic and heritage considerations.
-
The interior refurbishment is in clear contrast with the original building. The original building was stripped of all non-significant linings and presented in ‘as found’ condition where budget and function allowed. An Art Conservator was engaged to stabilise the plaster walls In the foyer, including all but the most offensive graffiti. The walls tell the story of its many changes over the years, and the new work is crisply and carefully detailed to articulate its point of difference.
The new extension is constructed of a simple palette of materials, and its form is intended to open up the building circulation to the northeast while screening the northwest. The heavy masonry form is contrasted by the suspended polycarbonate and glass screen. Lit up at night, it is a cinematic metaphor, revealing the shadow-play of movement within.
Client
Griffith University
Completed
2007
Key Personnel
John Thong, Phillip Lukin
Traditional Custodians of the Land
Turrbul and Yuggera people
Gross Floor Area
2,495m2
Contractor
BESIX Watpac
Photography
Christopher Frederick Jones
















