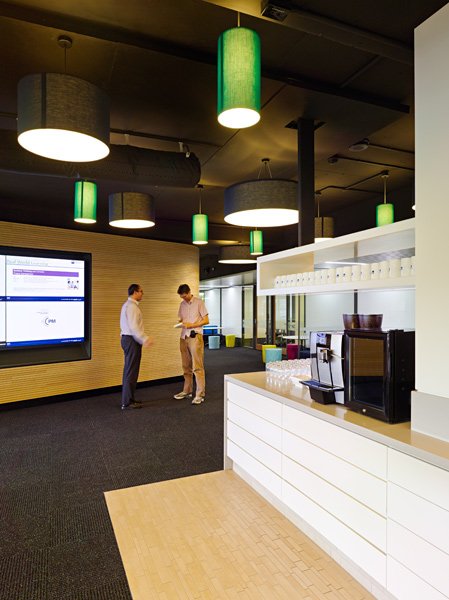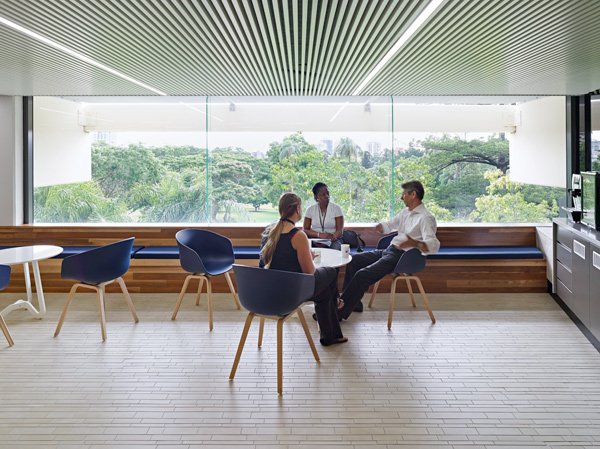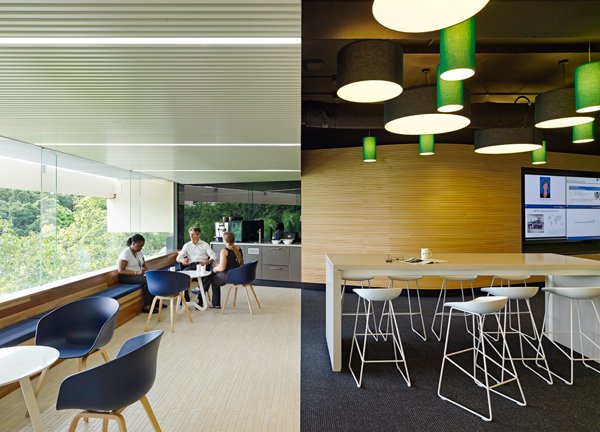QUT Executive Education Centre
Gardens Point campus, Brisbane
The design objectives for the Executive Education Centre (EEC) sought to reflect the pivotal role business education plays in today’s society and recognising that the important decisions made by our business leaders directly affect societal change and economic imperatives. The opportunity for the design of the EEC was to capture the imagination of the next generation of business leaders and to create an environment in which they could engage, observe, learn and collaborate.
-
The design for the Centre developed a series of interconnected spaces that leverage the activities carried out within each space. The teaching and learning spaces were immersed with technology to facilitate the ability for corporate clients to intuitively engage with the Centre as they would in any business or corporate environment. The spaces were made as transparent as possible to enhance the visual engagement experienced by the corporate clients and promote opportunities for them to directly influence others or equally learn from their peers, inasmuch as the curriculum, and therefore nurture the decision-making process through design.
Our initial focus was on functional planning and its ability to provide the desired long term flexibility that creates spaces that are readily adaptable to constant variance in programming. We aimed to create an environment as both a venue for creativity and a workshop for the corporate education programs.
Acknowledging the importance of incidental collaborative spaces within buildings is also fundamental to their success as a rich learning environment, a workplace, and a facility that encourages interaction and captures the imagination of their occupants. The design process engaged closely with the stakeholders to develop the brief and workshop the design values to propose a design to facilitate an engaging centre where ideas are exchanged, new collaborations established, and partnerships augmented within the wider professional business community. We explored prototypes and other benchmark installations to compare and develop the design concepts that best suited the design ambitions and expectations for the EEC project.
Client
Queensland University of Technology
Completed
2012
Key Personnel
John Thong, Ash Every, Madeline Hardy, Melissa Dever, Phillip Lukin, Sarah Mahon, Stefan Pirie
Traditional Custodians of the Land
Turrbul and Yuggera people
Gross Floor Area
Contractor
Schiavello Constructions
Photography
Christopher Frederick Jones








