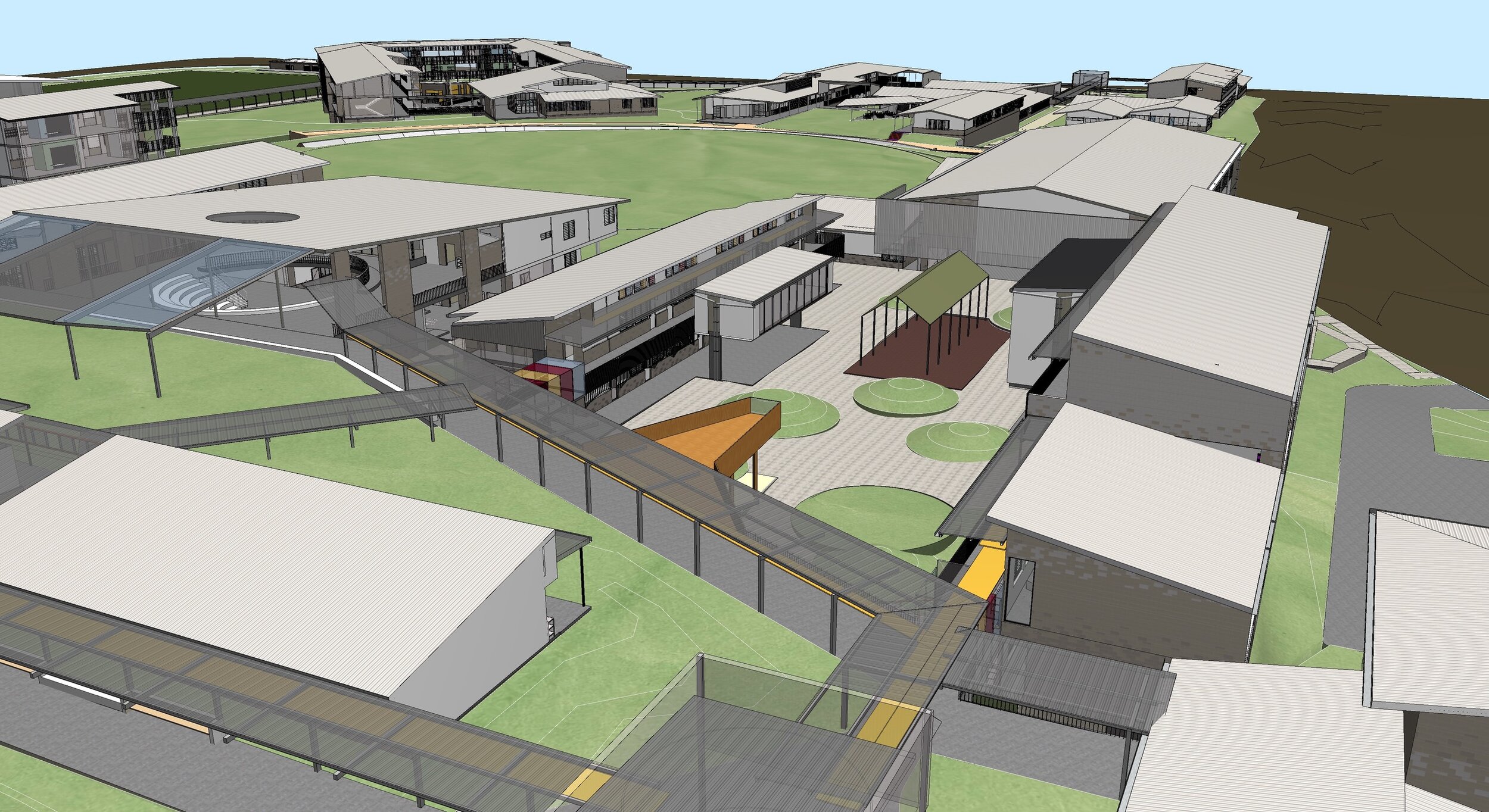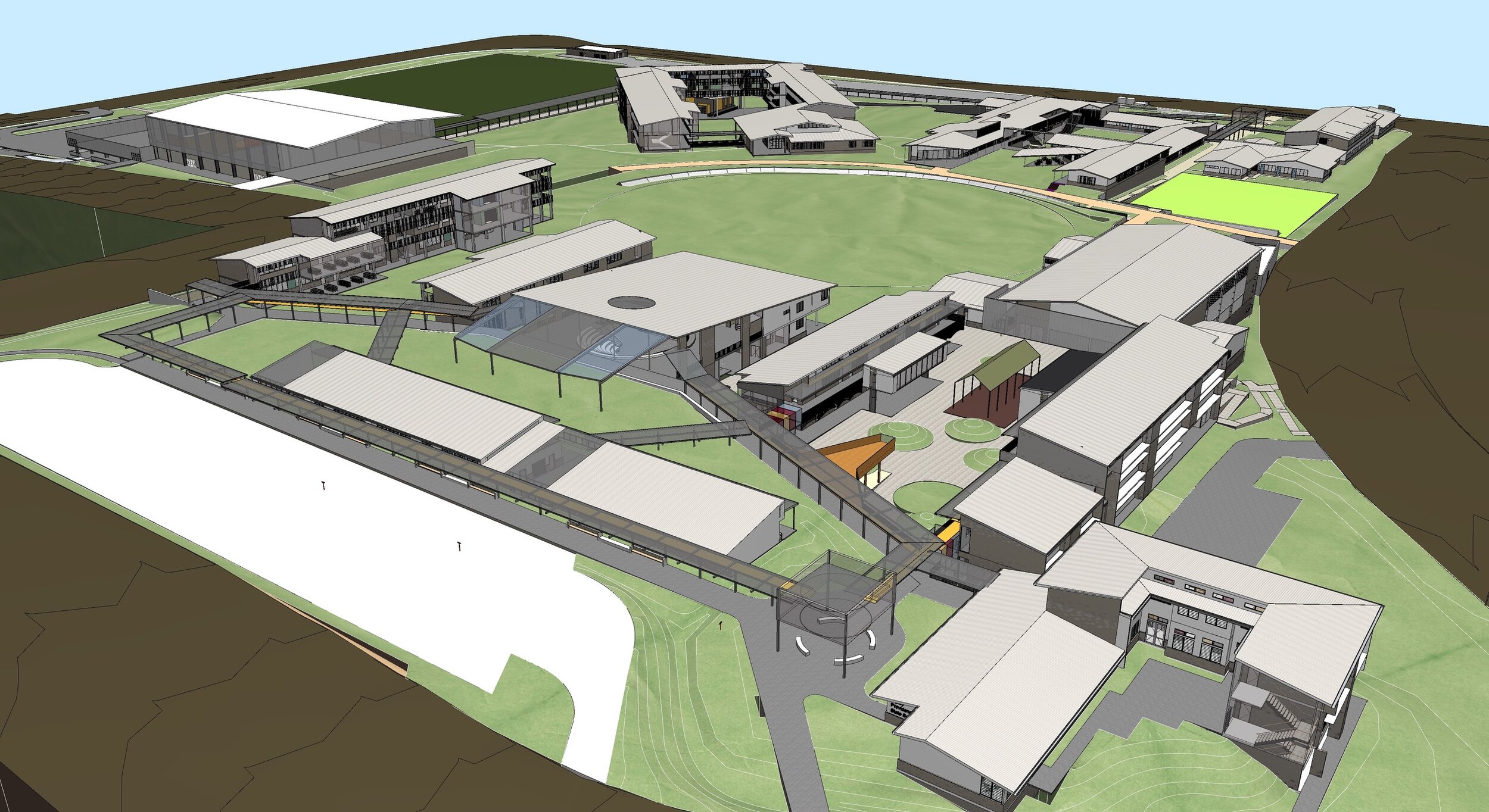Ripley Providence Primary & Secondary School
Ripley Valley, Queensland
Wilson Architects were engaged to design the new primary school and state high school on a greenfield site in this emerging priority development area. The schools are independent neighbours, and each have their own entries and full school facilities. The site is very steep, and this presented some challenges and opportunities for the project.
Our design arranges each campus around a series of courtyard learning neighbourhoods connected by circulation across the site. Each courtyard is edged with one-room-deep learning spaces. This simple organisation strategy affords great opportunities for student belonging, passive supervision, legibility and passive cooling through cross ventilation. A simple low-maintenance, cost effective palette of materials was selected and delight was introduced with the clever and strategic placement of coloured glass and accents.
Completed
2019
Client
Department of Education
Key Personnel
Hamilton Wilson, Michelle Duval, Nick Lorenz, Tomo Takada, Melissa Hughes, Mark Yuen, Peter Mitchell, Kevin Park, Jenny Yang, Lia Kim, John Harrison, Ilka Salisbury, Emerald Vermeer, Charlotte Bryant
Traditional Owners
Yuggera Nation




