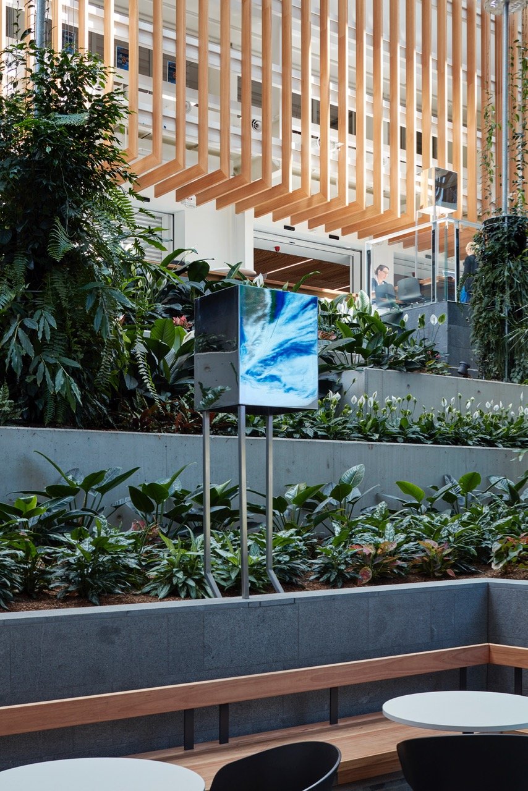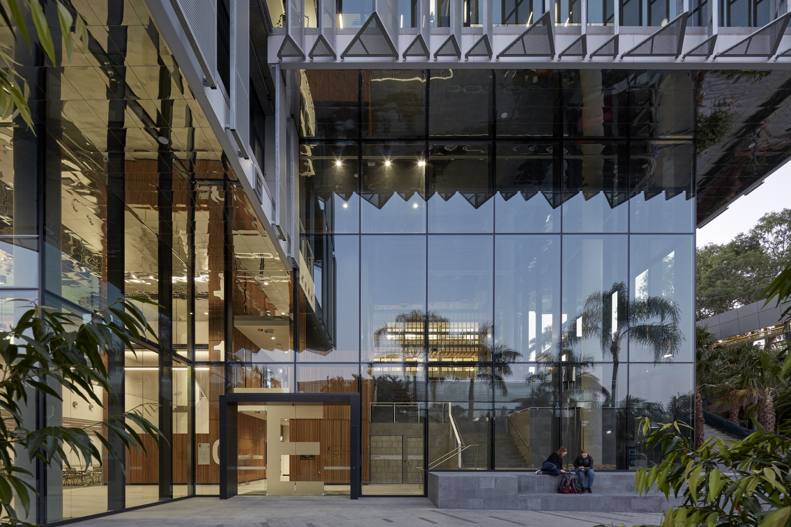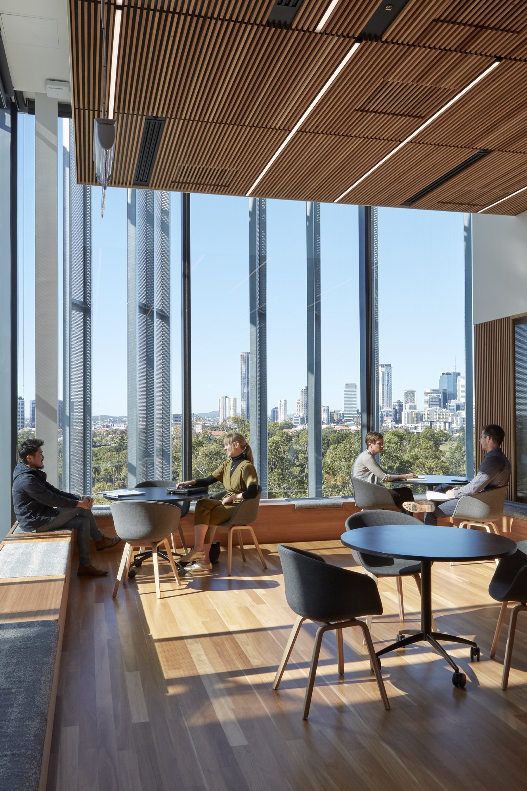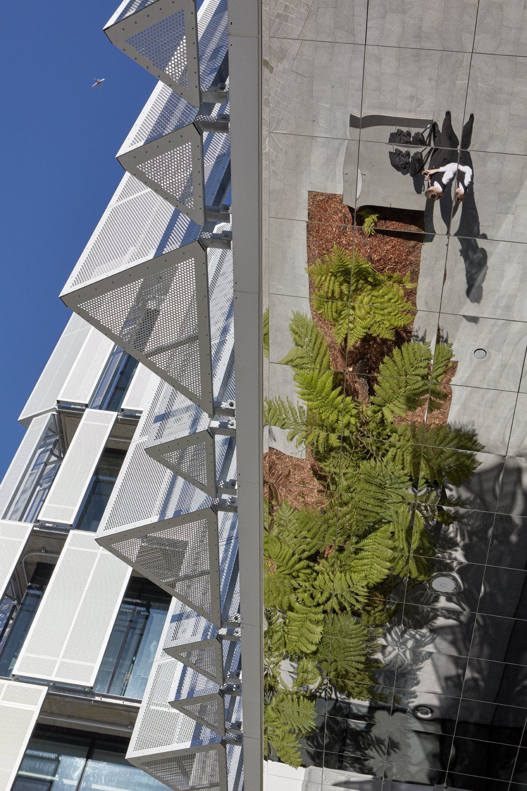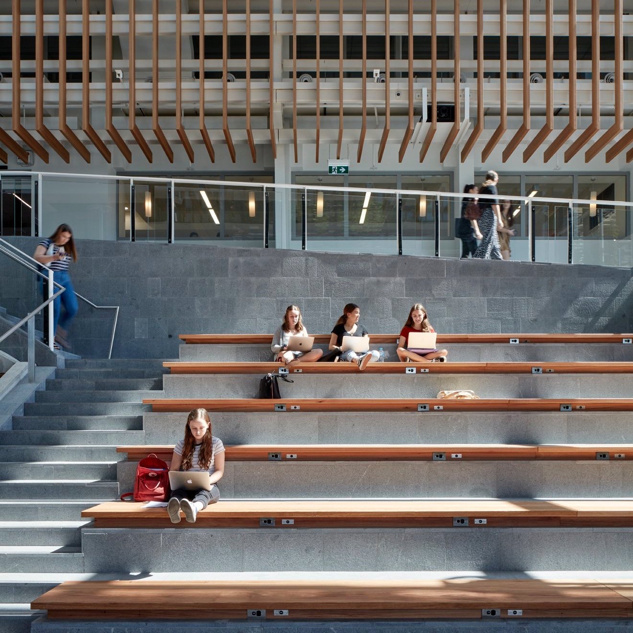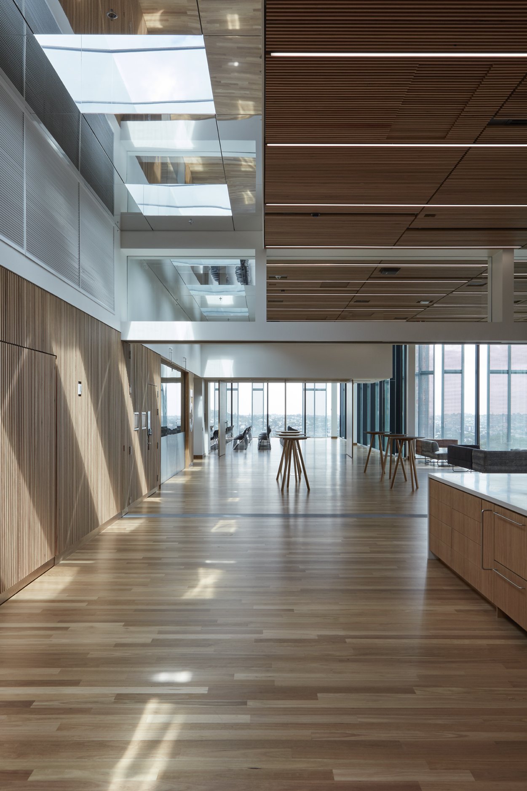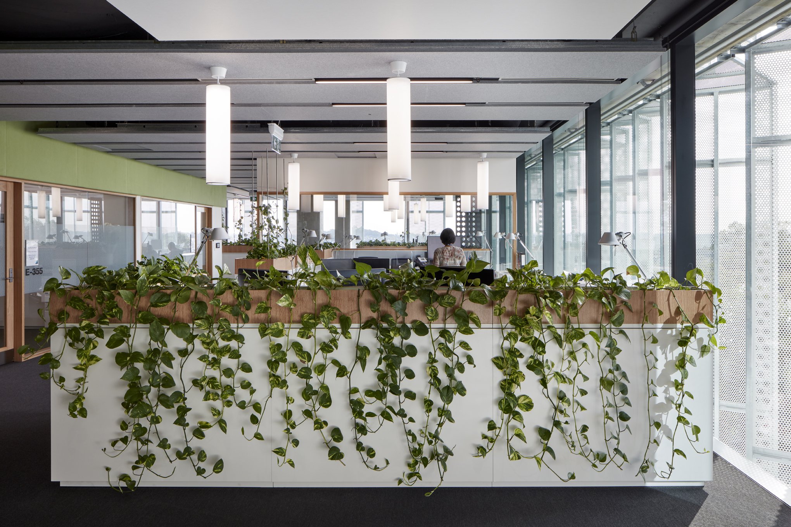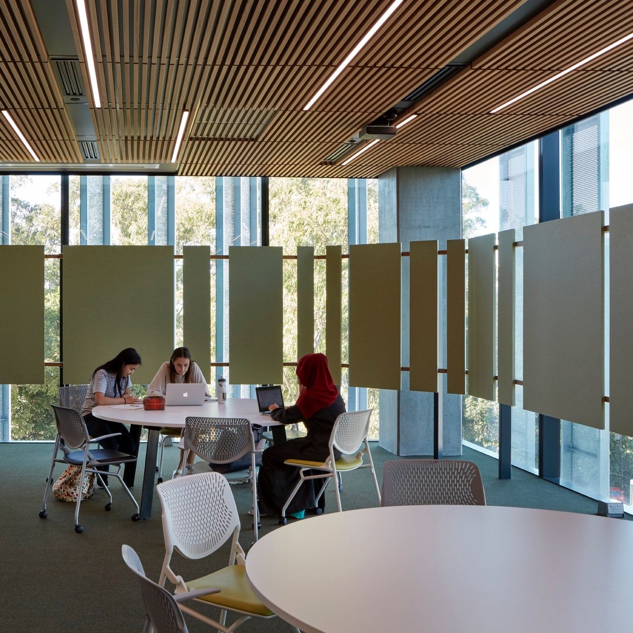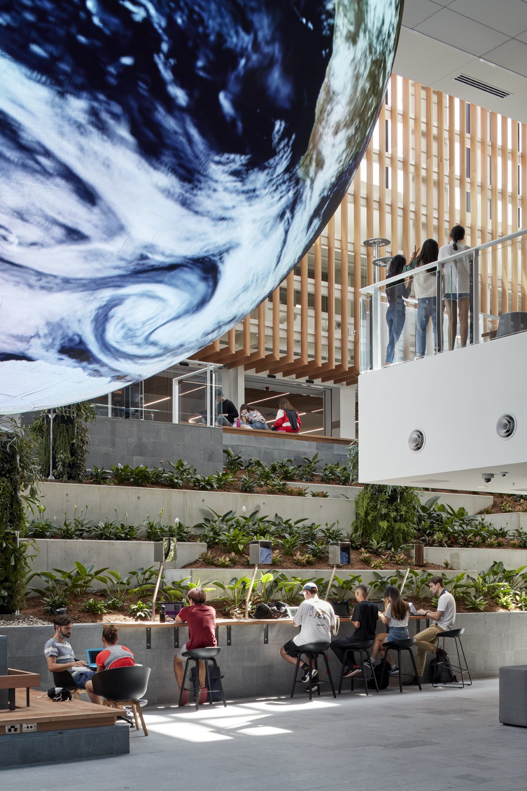Peter Coaldrake Education Precinct
Kelvin Grove Campus, Queensland
The project is a model for educational precincts internationally setting a new benchmark for contemporary and sustainable design. The six level Peter Coaldrake Education Precinct building at QUT’s Kelvin Grove Campus in Brisbane also houses QUT’s centre for activities in Aboriginal and Torres Strait Islander education studies and research, the Oodgeroo Unit, and connects to the existing QUT Library
-
Positioned between the University library and the main pedestrian thoroughfare in QUT’s Kelvin Grove Campus, the Education Precinct building provides a new social and academic focal point for the campus. The learning environment becomes a new campus hub providing a choice of settings distributed throughout that can be used as informal student spaces, incidental amphitheatre, student social space, event space, student hub, a garden sanctuary, a learning commons, a focal student community space - a memorable place for the campus. The space between the existing Library and the new Education Building has been captured and transformed into a large, terraced internal garden atrium.
The existing topography of the site was leveraged to our advantage connecting the Campus Library to the Ring Road, establishing the Education building as a social conduit on campus, at once a thoroughfare and destination. Planted green social spaces both indoors and out invite visitors to use the building as a more informal meeting point, creating an active crossroads of campus life. The luminous form of a LED sphere five meters in diameter is suspended over two floors in the atrium with content linked to an adjacent media wall touch screen. This visualisation element hovers above the student lounge and atrium creating a readily identifiable landmark within the building. The three primary teaching levels connect directly to the ground plane accommodating student learning, teaching and social spaces with the upper floors set aside for academic workplace. The top floor is a Campus accessible function space and associated corporate education spaces with panoramic views across the City.
Integration of Allied Disciplines: Wilson Architects and Henning Larsen worked in close collaboration with over 25 specialist consultants, the client representatives and project managers and developed a strong working relationship with the Contractor through all stages of the project. Cost/Value Outcome: Project cost outcomes, budget expectations and value management were progressively monitored throughout the project. The project included a number of Campus wide benefits within the project costs, for example the pedestrianisation of the Ring Road, upgrade of the Campus pedestrian spine, a Central Energy building and the interconnection with the Library. Sustainability: As smart technology defines the building’s social and academic spaces, so too has it shaped the building’s fundamental design. Its self-shading, overlapping volumes and angled exterior louvres serve to reduce solar heating within, reducing overall reliance on energy-intensive climate control systems. The building incorporated natural light and nature in a way that responded to the subtropical climate of Brisbane. The covered internal garden space enhances the use of the space in all weather conditions, providing a sanctuary from the summer heat and comfort during the winter months. This sunlit atrium is incorporated into a series of interconnected spaces and integrates nature and environmentally sustainable design into the building fabric.
-
Wilson Architects and Henning Larson - Architects in Association
Landscape - Wilson Architects and TCL
Signage and way finding - Elevation Design
Mechanical Engineer - McLintock
Structural Engineer - WSP
-
2020 AIA QLD Jennifer Taylor Award for Educational Architecture
2020 AIA QLD Award for Interior Architecture
2020 AIA QLD Award for Sustainable Architecture
2020 AIA Brisbane Regional John Dalton Award for Building of the Year
2020 AIA Brisbane Regional Commendation (Educational Architecture)
2020 AIA Brisbane Regional Commendation (Interior Architecture)
2020 AILA (Australian Institute of Landscape Architects) QLD Landscape Architecture Award for Health and Education Landscape
2019 A4LE Queensland Chapter Awards, Overall Award Winner
2019 A4LE Queensland Chapter Awards, New Constructions / New Individual Facility over AU $8 Million
Client
Queensland University of Technology
Completed
2019
Key Personnel
John Thong, Michael Herse, Hamilton Wilson, Daniel Tsang, Annie Yen, Sophie Lorenz, Ilka Salisbury, Jenny Yang, John Harrison, Maddie Zahos, Michelle Duval
Traditional Custodians of the Land
Yidinji Nation
Gross Floor Area
12,360m2
Contractor
Besix Watpac
Photography
Christopher Frederick Jones
