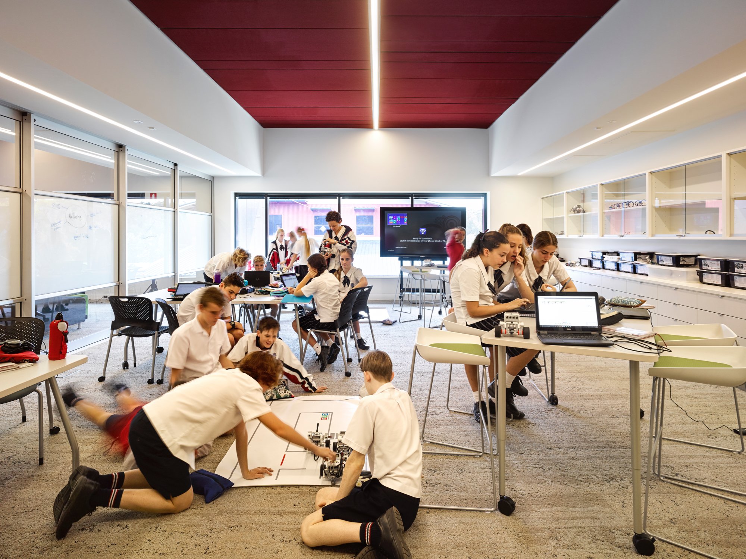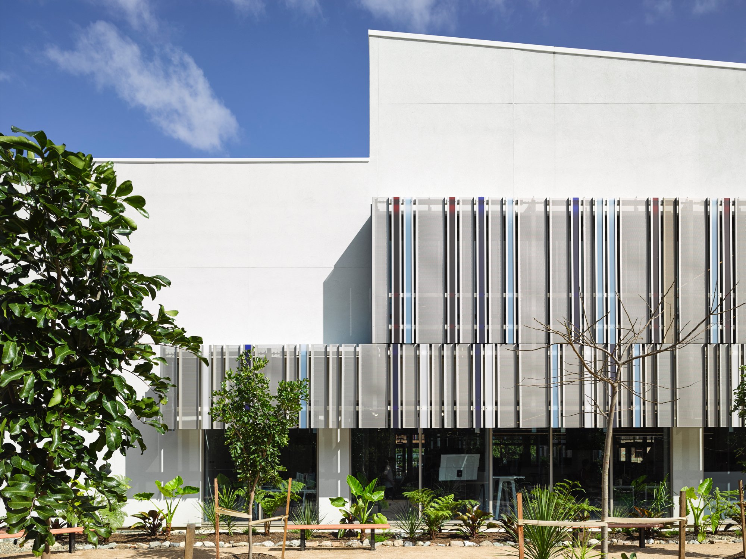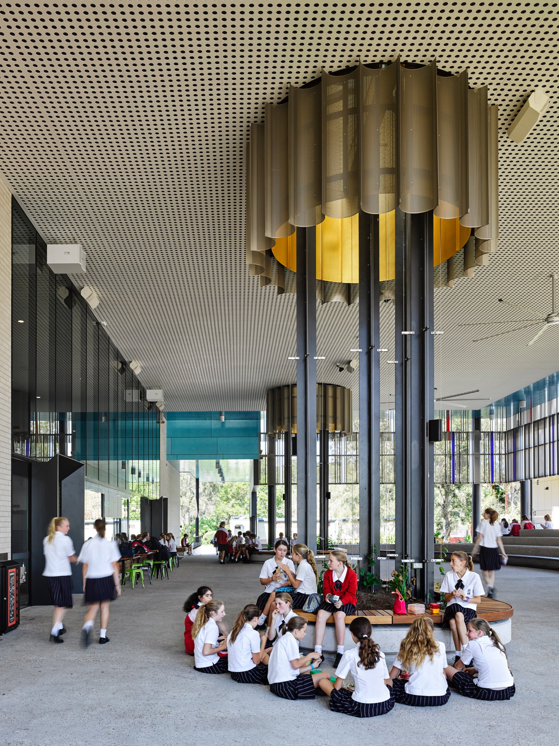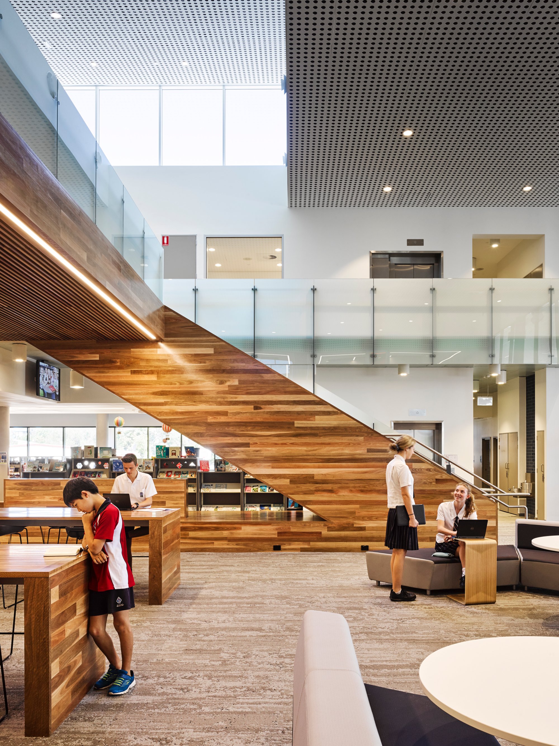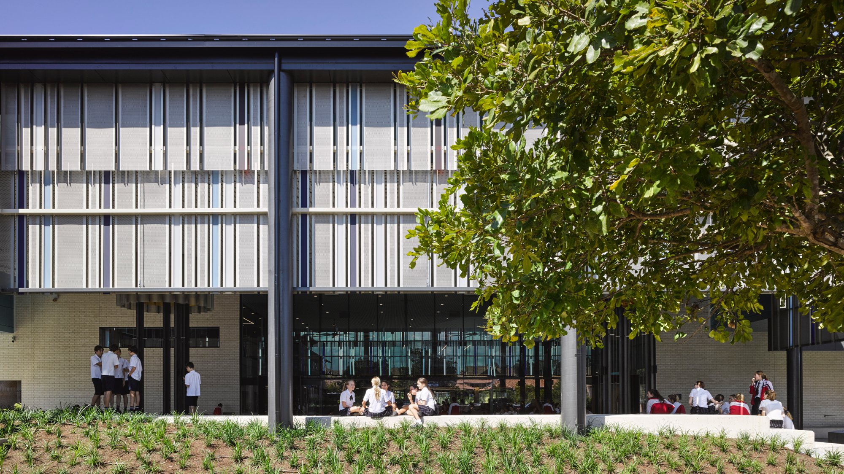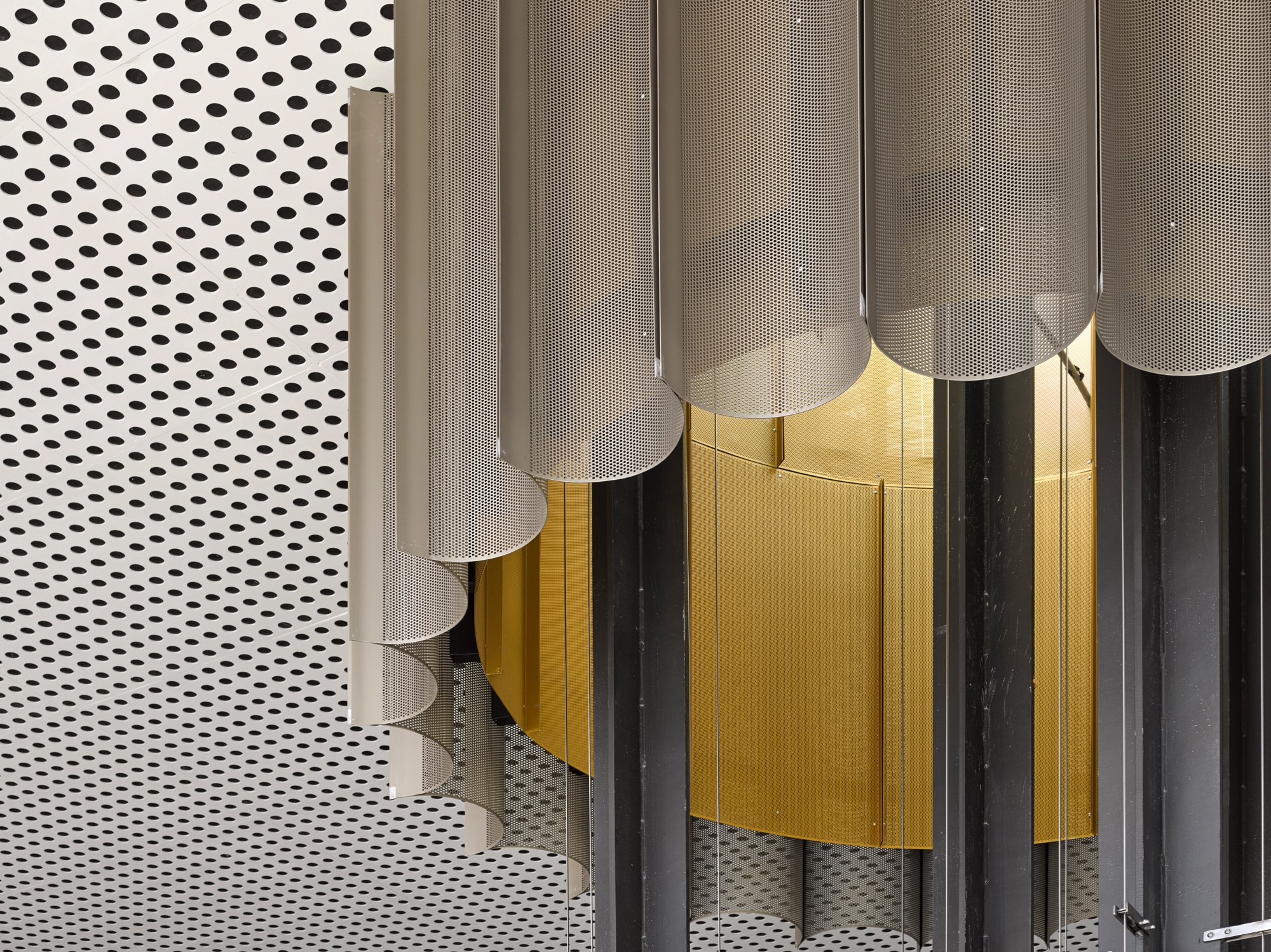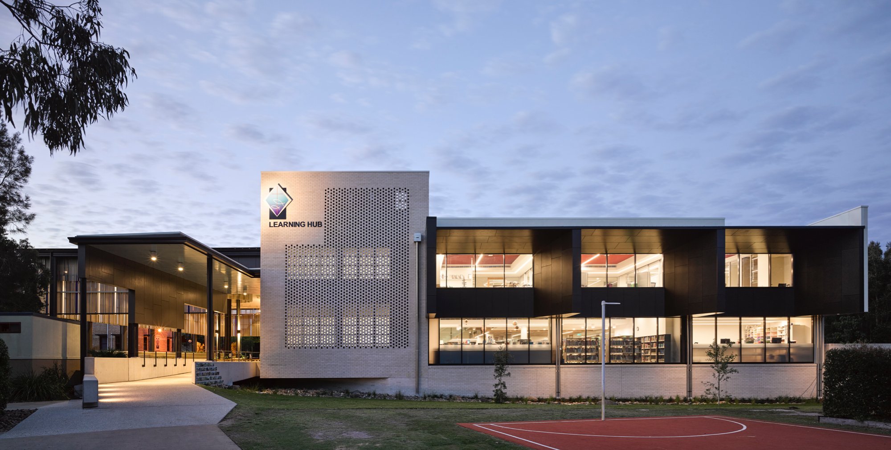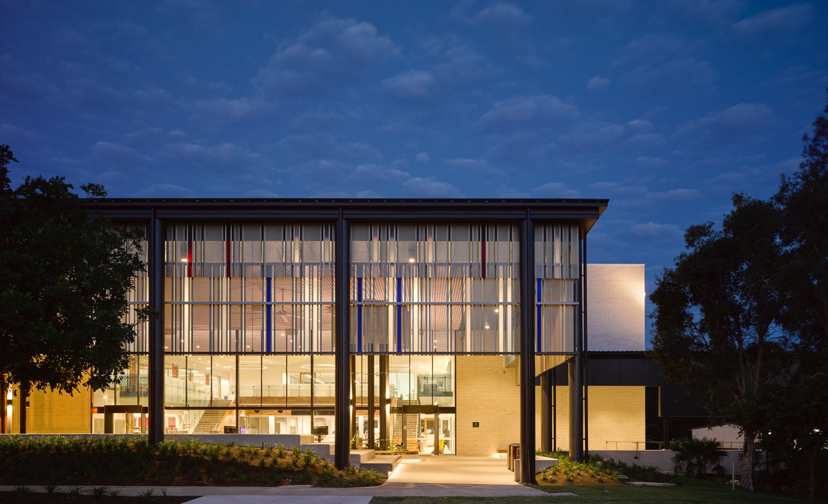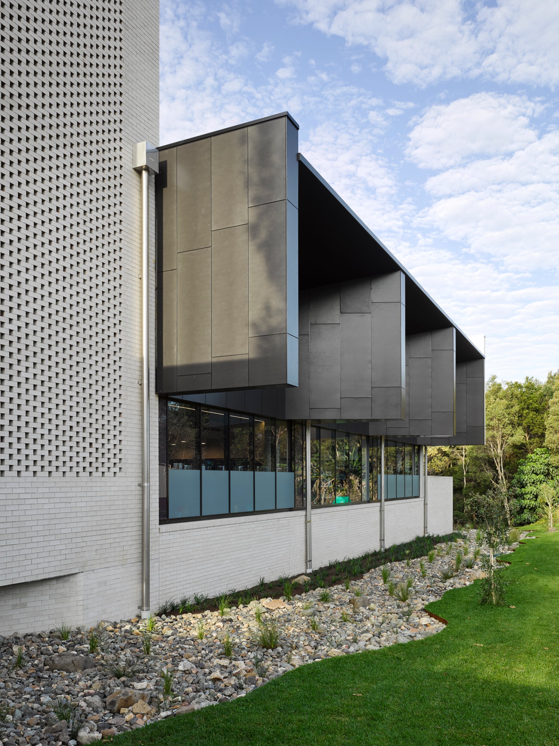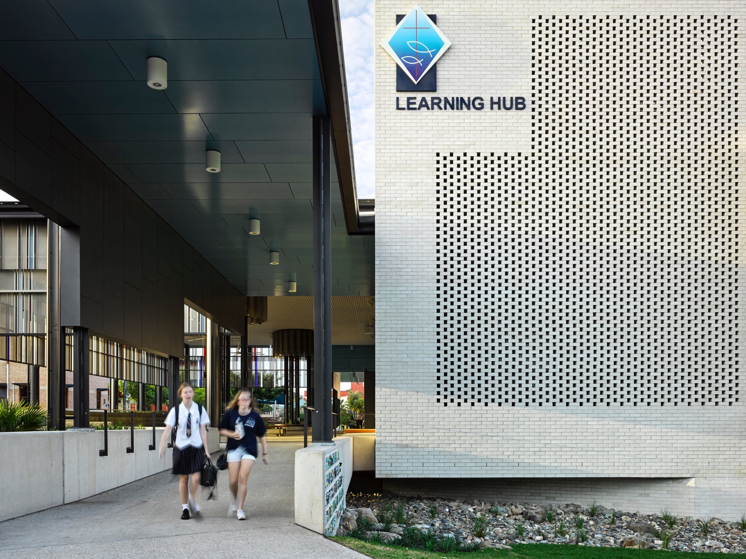St Andrew’s Anglican College Learning Hub
Peregian Springs, Queensland
The Hub brings the learning community together, giving the students a dynamic place to collaborate and share knowledge. It has shifted the focus towards student-centred learning, as opposed to concentrating on teachers and their classrooms. The Hub has given students a sense of ownership of the space, and their learning.
-
The Learning Hub was designed for St Andrew’s Anglican College – a rapidly-growing school on the Sunshine Coast. It incorporates primary and secondary school libraries, collaborative teaching spaces, staff offices, student lounges and an outdoor learning area. Wilson Architects’ design intent was to give the school a learning heart and provide a highly-flexible space that could be used for a full spectrum of activity. From concerts to small group meetings and quiet study sessions. The Hub supports the College’s transition to more collaborative teaching and learning, following trials undertaken prior to, and during the design phase. The new Hub has set up the strategy and sequence for future construction stages.
Wilson Architects worked closely with St Andrew’s to develop the brief to ensure that teacher-led and student-directed spaces offered a range of engaging 21st Century learning experiences. The university-like facility (as described by students) raises the profile of learning, which is now on display on major routes of the campus and no longer hidden away. The Hub brings the learning community together, giving the students a dynamic place to collaborate and share knowledge. It has shifted the focus towards student-centred learning, as opposed to concentrating on teachers and their classrooms. The Hub has given students a sense of ownership of the space, and their learning. Students are mobile, and able to move quickly between learning modes as it suits them. It is important for students to have access to a variety of flexible study spaces that are spatially linked, so students can move easily between them and seamlessly change modes of study. Internally, contemporary materials such as glass and metal are balanced with wood to add warmth to the learning space. Acoustics are critical at mediating zones from loud to quiet, even in open plan areas. The building is finely tuned via a continuous acoustic soffit, timber baffles, laminated glass and acoustic fabric treatment to walls and ceilings. These spaces are visually connected to a significant outdoor covered gathering space. It enables a range of student directed activities that reinforce the new Learning Centre as a dynamic hub strategically located at the centre of the school. This informal outdoor environment enriches the teaching and learning experience available to the students and the broader school community. The building bridges space constrained by the primary circulation axis to the west, wetland buffer to the east, overland flow path to the south and building fire separation to the north. The building addresses each of these elevations differently according to environmental and contextual considerations. Wilson Architects were tasked with achieving the school’s lofty educational aspirations for the project with a careful eye on the construction budget. In collaboration with key client stakeholders, project manager and quantity surveyor, the project was assessed and modified as required at critical stages to maintain value for money. A true value engineering process was also undertaken, where savings were balanced between value to the educational outcomes of the project and their monetary value. The project was brought in under budget.
-
ESD - ARUP
Signage and way finding - Elevation Design
Mechanical Engineer - McLintock
Structural Engineer - WSP
-
2019 Australian Institute of Architects QLD State Commendation for Educational Architecture
2019 QLD AIA Sunshine Coast Regional Awards Gabriel Poole Award for Building of the Year
2019 QLD AIA Sunshine Coast Regional Awards Commendation (Educational Architecture)
2017 Master Builders QLD State Award for Education Facilities up to $10 Million
2017 Master Builders Brisbane Regional Award for Education Facilities over $10 Million
Client
St Andrews College
Completed
2016
Key Personnel
Shaun Purcell, Hamilton Wilson, Daniel Tsang, Jenny Yang, Lia Kim, Luis Sidono, Luke Gavioli, Maddie Zahos, Nick Lorenz
Traditional Custodians of the Land
Gubbi Gubbi Nation
Gross Floor Area
3,280m2
Contractor
Badge Construction
Photography
Christopher Frederick Jones
