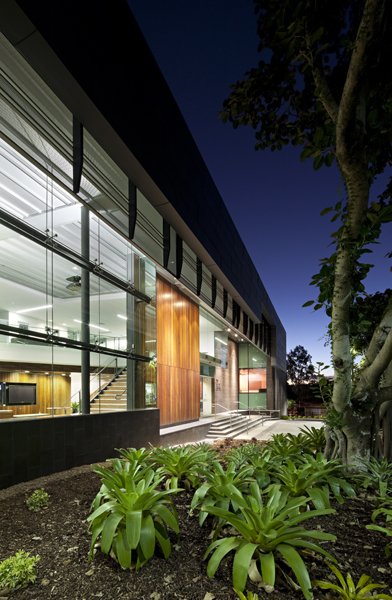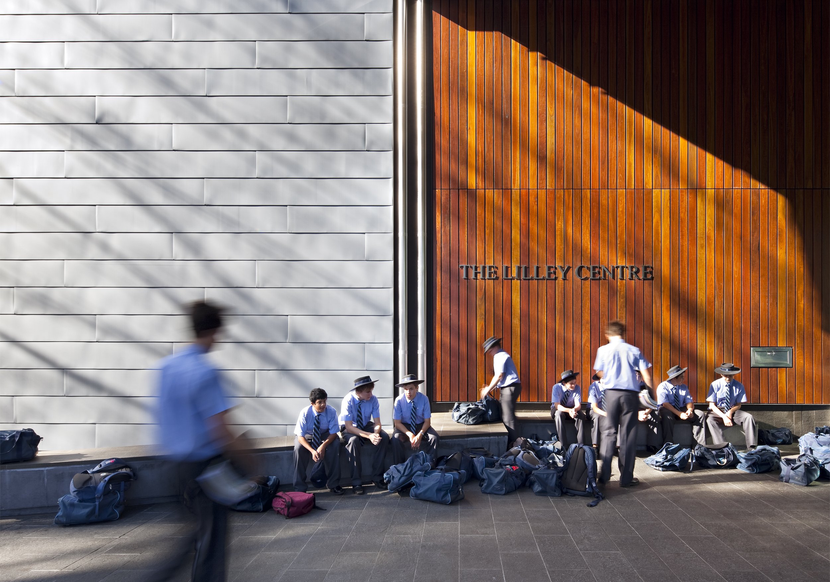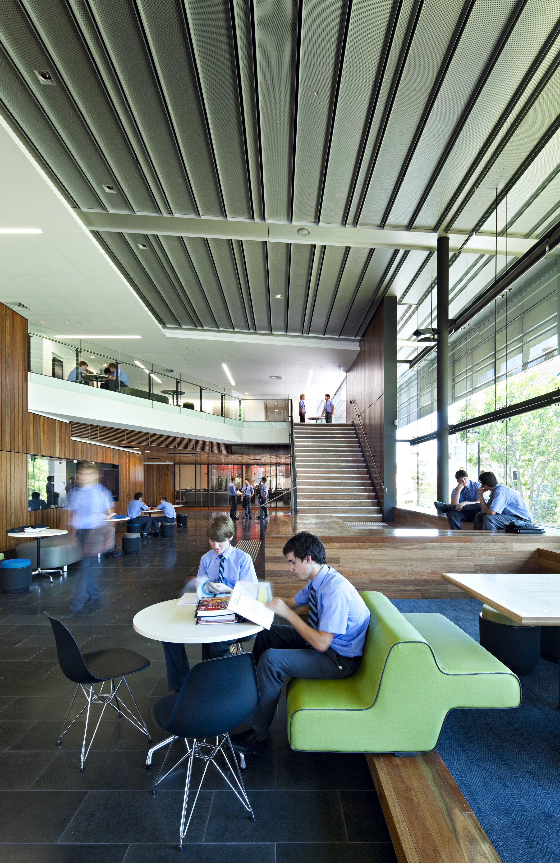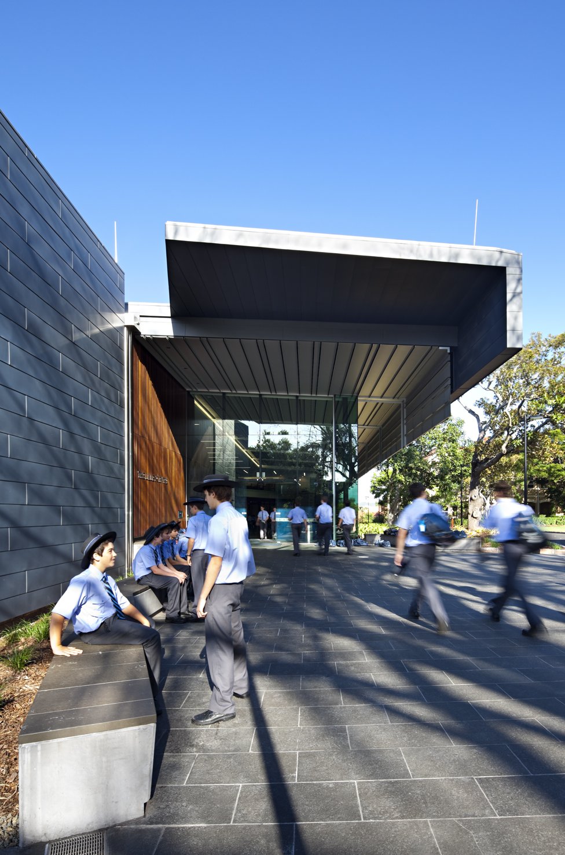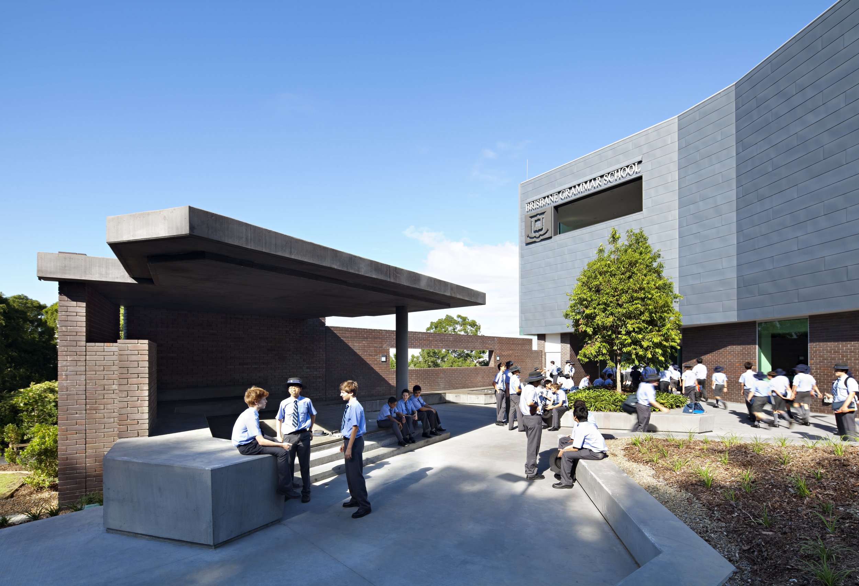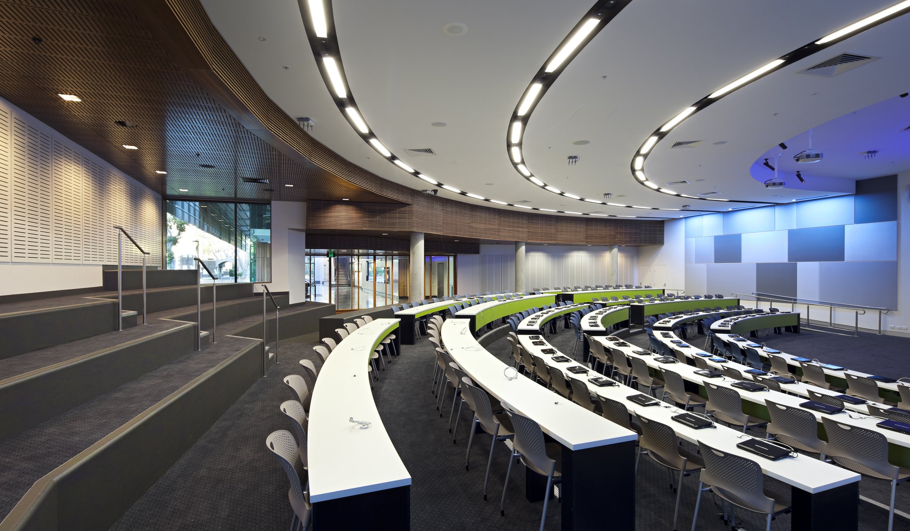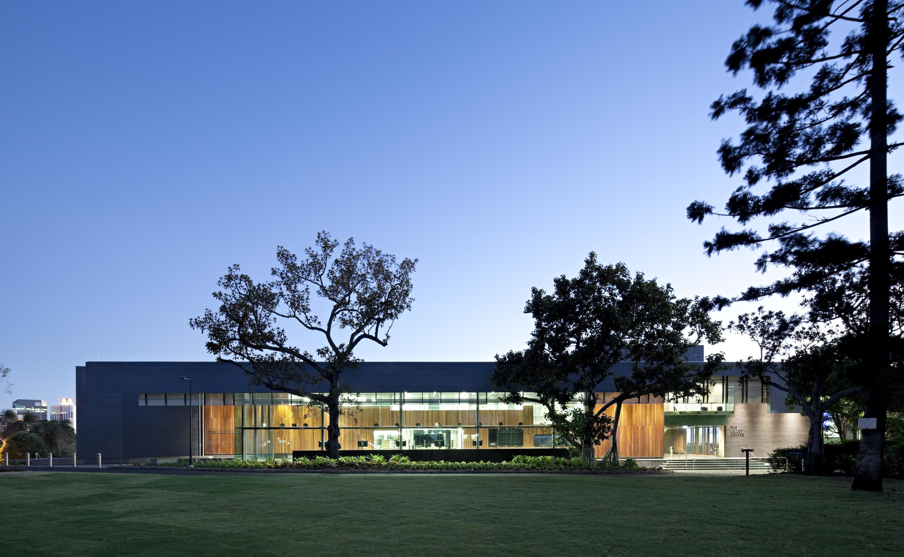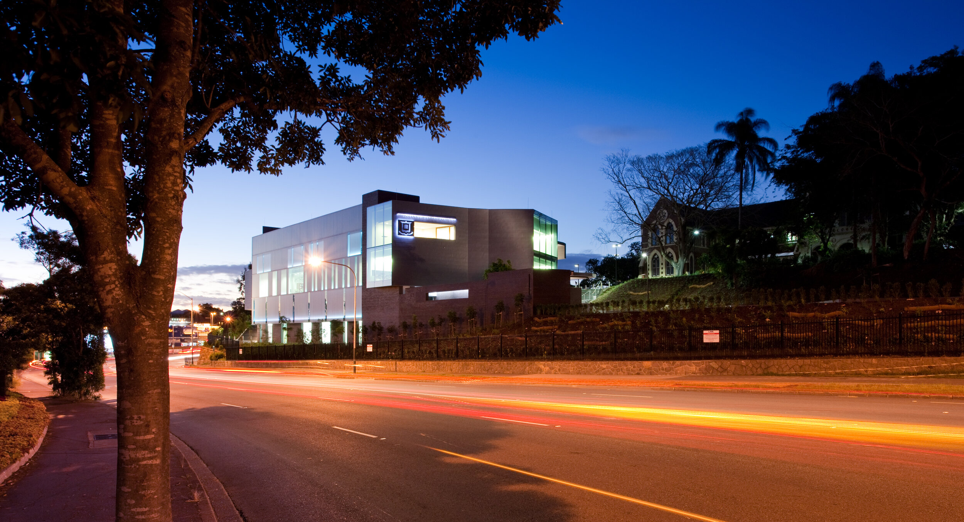Brisbane Grammar School
The Lilley Centre
Brisbane, Meanjin, Queensland
The Brisbane Grammar School’s new integrated learning facility, The Lilley Centre, represents a significant transformative physical, symbolic and pedagogical shift from the school’s 19th century roots.
-
The Lilley Centre operates as the hub for the School’s academic infrastructure, incorporating library, information technology, counselling and advisory and professional development services in an environment that is in all ways learner centred and learning focussed. The many flexible and technologically enhanced learning spaces that define the building’s central purpose function to provide learners with immediate access to knowledge and information in multiple formats and combinations.
Physically, the building moves away from the traditional introverted characteristic of learning into a new open, transparent inter-relationship with both school and city.
Symbolically, the building reinforces and reinvigorates the schools heritage whilst investing enormous faith in the future.
“In formal lessons the flexible learning areas are indeed offering students the opportunity to access information and build understanding from a variety of different modes: teacher led, on-line from local and remote locations and significantly, from their peers.”
— Feedback from BGS
The challenge for any new building on a heritage site is to not obscure the cultural significance of the place, and be sympathetic without imitation. This project explores both the intimacy to its heritage neighbours and the scale of its relationship to city and its surrounding ranges. The composition shifts as it responds to these different alignments with careful consideration given to the experience from the city as much as from the historic Great Hall and The Boarders Lawn. The new building is simultaneously subordinated to the historic fabric and celebratory to the city.
-
2010 AIA QLD State Award for Public Architecture
2010 AIA QLD State Commendation for Interior Architecture
2010 AIA Brisbane Regional Commendation for Interior Architecture
2010 AIA Brisbane Regional Commendation for Public Architecture
Client
Brisbane Grammar School
Completed
2009
Key Personnel
Hamilton Wilson, Tomo Takada
Traditional Custodians of the Land
Turrbul and Yuggera Nations
Gross Floor Area
6,400sqm
Contractor
Evans Harch
Photography
Christopher Frederick Jones
