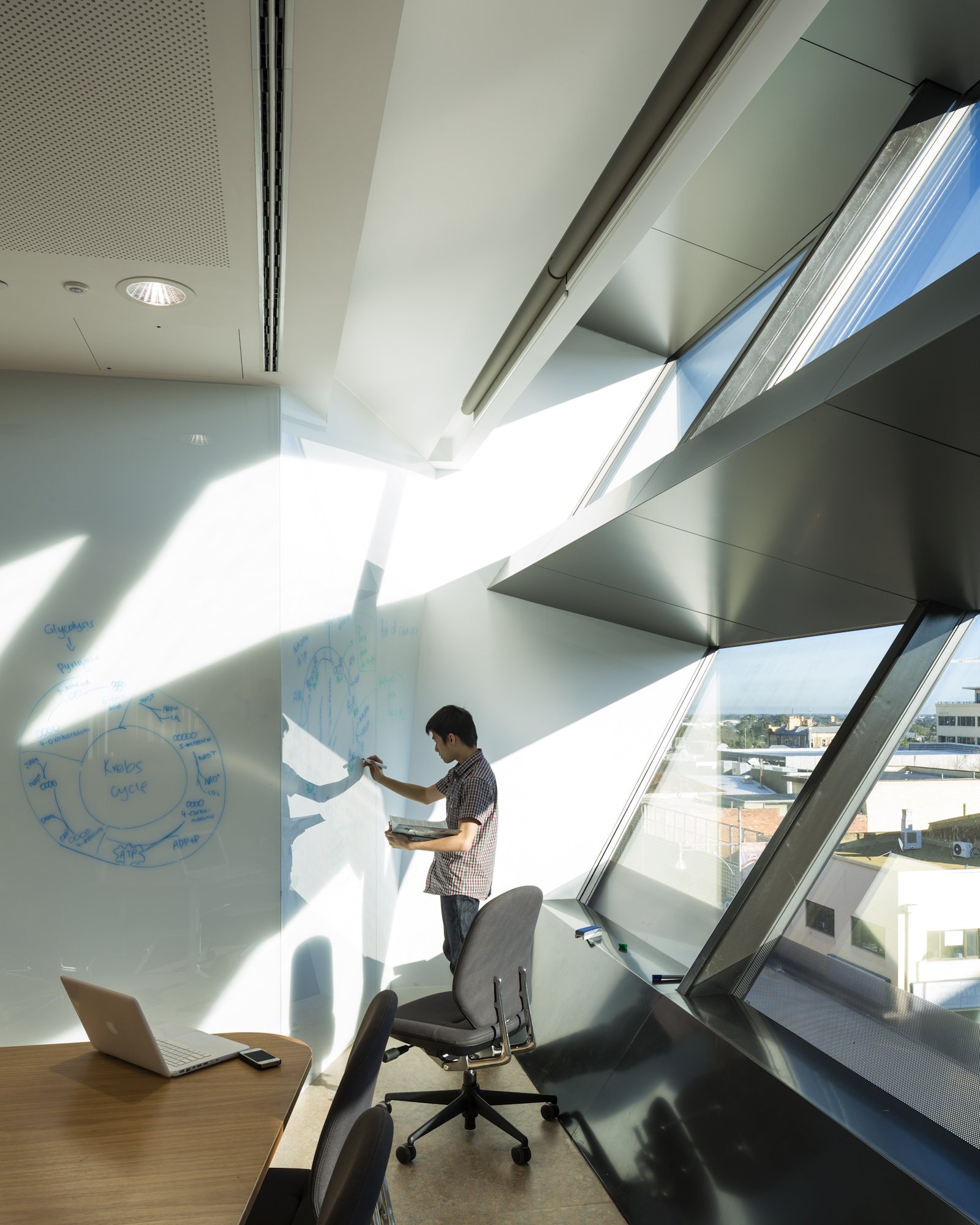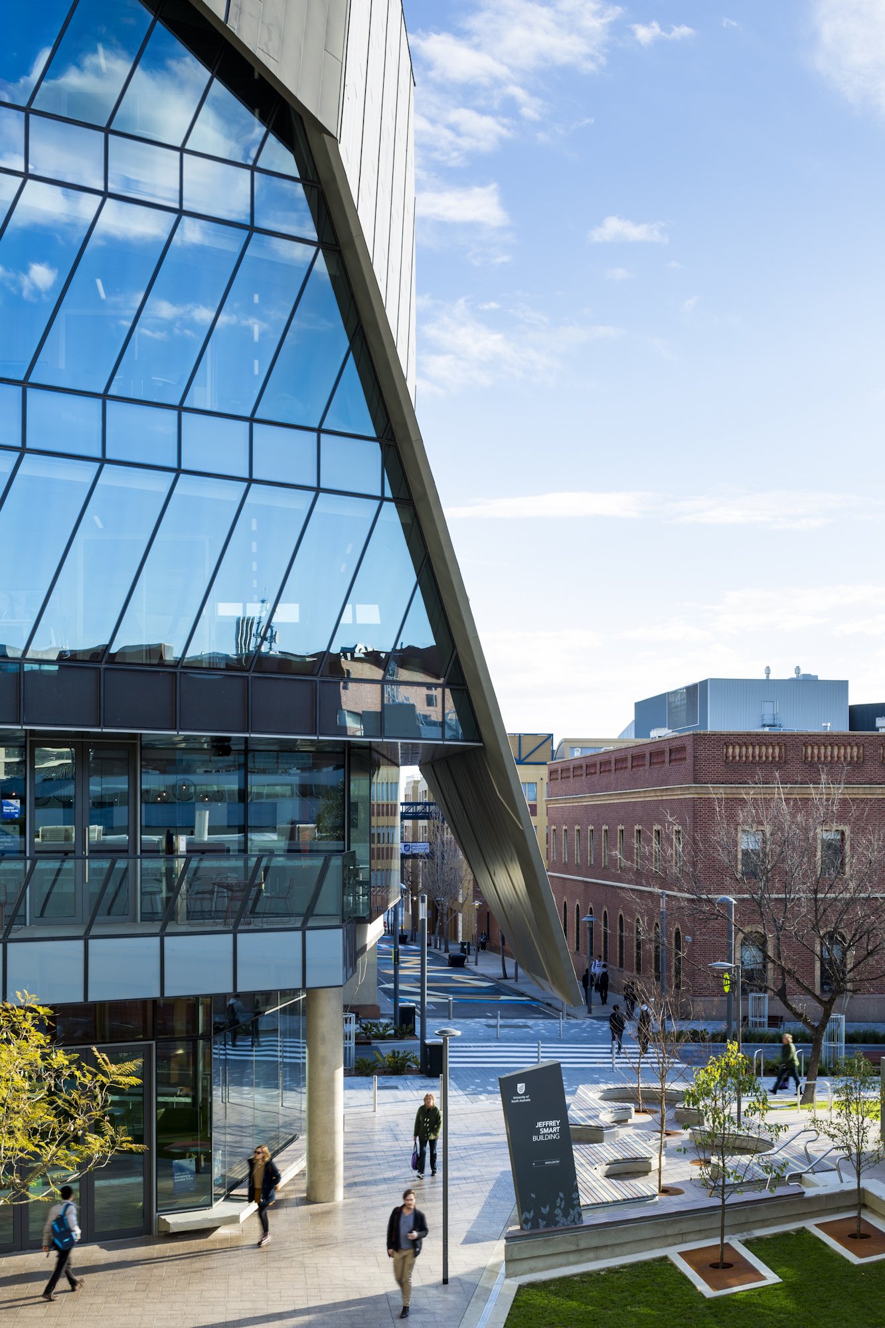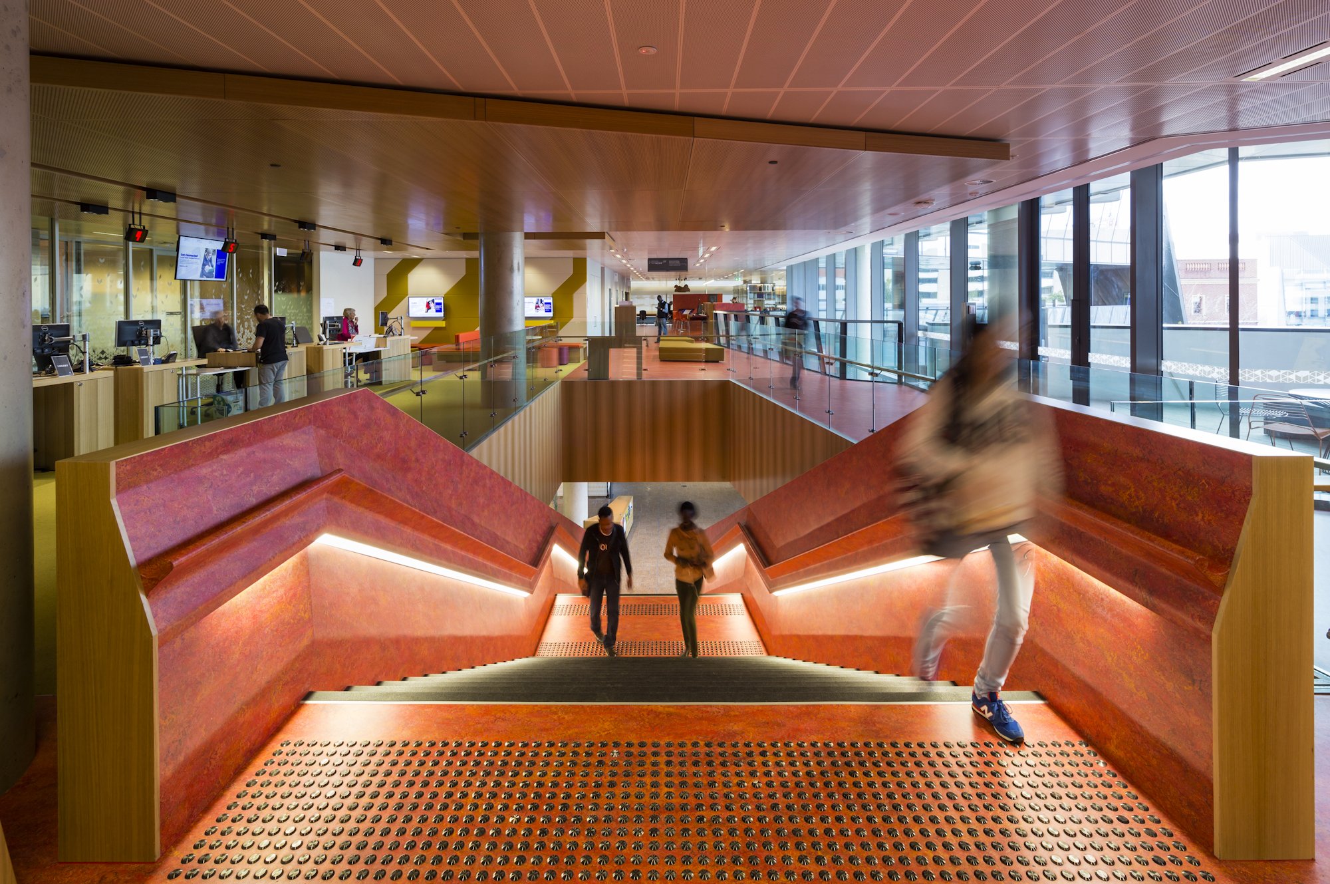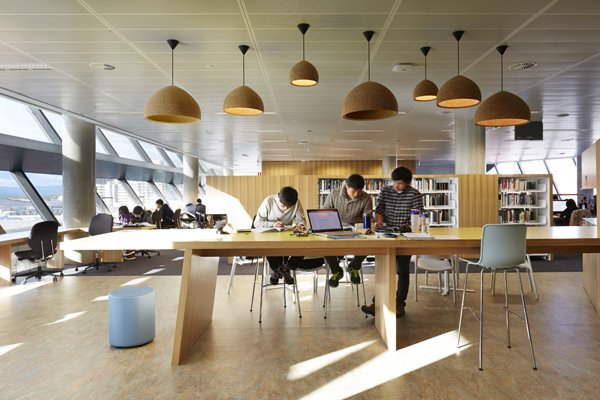UniSA Jeffery Smart Learning Centre
Adelaide, South Australia
Wilson Architects were the primary Library and Education Consultant for the delivery of the new Jeffrey Smart Learning Centre for the University of South Australia, working in association with John Wardle Architects + Phillips Pilkington Architects.
-
The new Library building incorporates a full range of library services, experiential teaching and learning suites and staff and student services at a strategic location within the UniSA City West campus precinct.
Specifically the new library will service UniSA’s proposed 15,000 city campus’ students by providing for:
21st century smart learning spaces for students including the application of new learning technologies
More than 30 flexible learning areas for both formal and informal learning including dedicated indigenous students’ study area and adaptive technology suites for students with a disability
Integration of on-campus staff and student support services
The smart learning spaces will emphasise active, collaborative, peer and social learning by moving away from traditional lecture, tutorial style class rooms to spaces that are flexible in their design and facilities. There will be combinations of spaces, from areas for collaborative group work and informal and social learning spaces to quieter areas for solitude study, all integrated with 21st century study resources.
“Students have flooded to it since which is very satisfying to see. Thanks for your significant contribution to the project – much of what we see as being successful is through your direction and support. Thanks Hamilton – your contribution was actually quite profound.”
— Robert Lustri, Capital Project Director
-
AIA 2015 Derrick Kendrick Award for Sustainable Architecture
AIA 2015 SA Chapter Award for Educational Architecture
AIA 2015 SA Commendation for Interior Architecture
Client
University of South Australia
Completed
2014
Key Personnel
Traditional Custodians of the Land
Kaurna Nation
Gross Floor Area
12,480m2
Contractor
Photography










