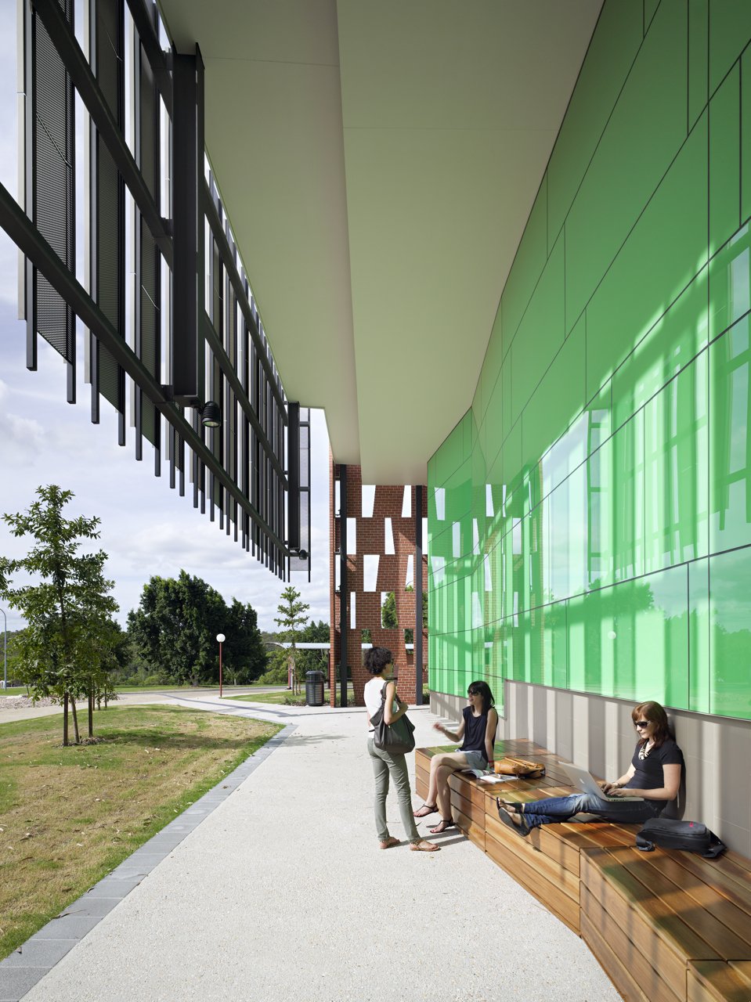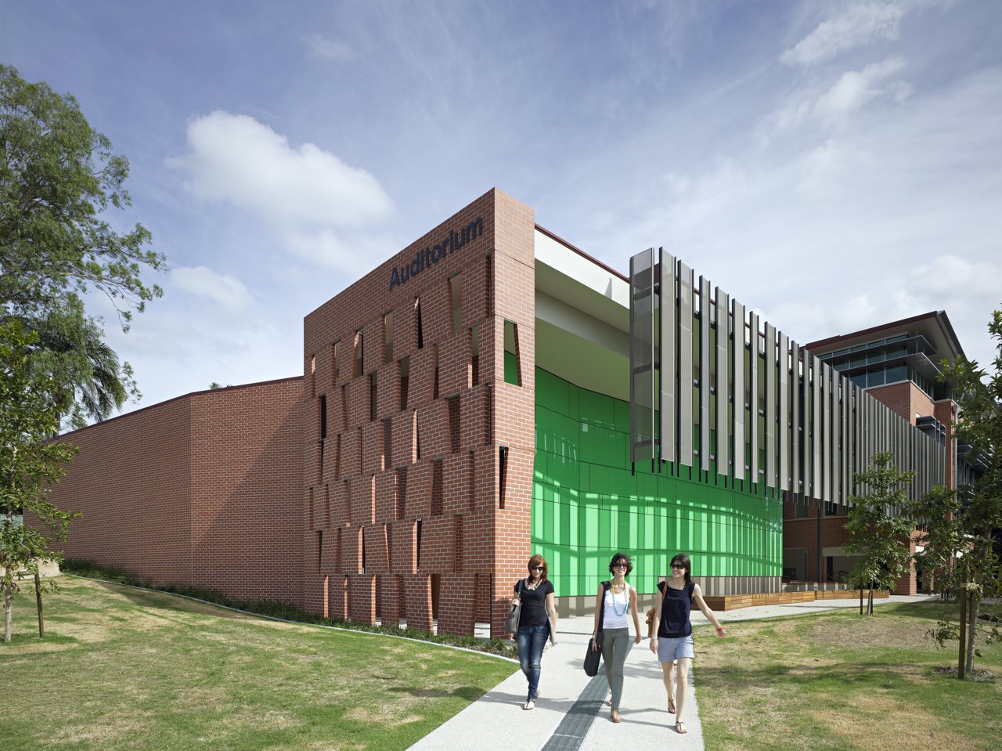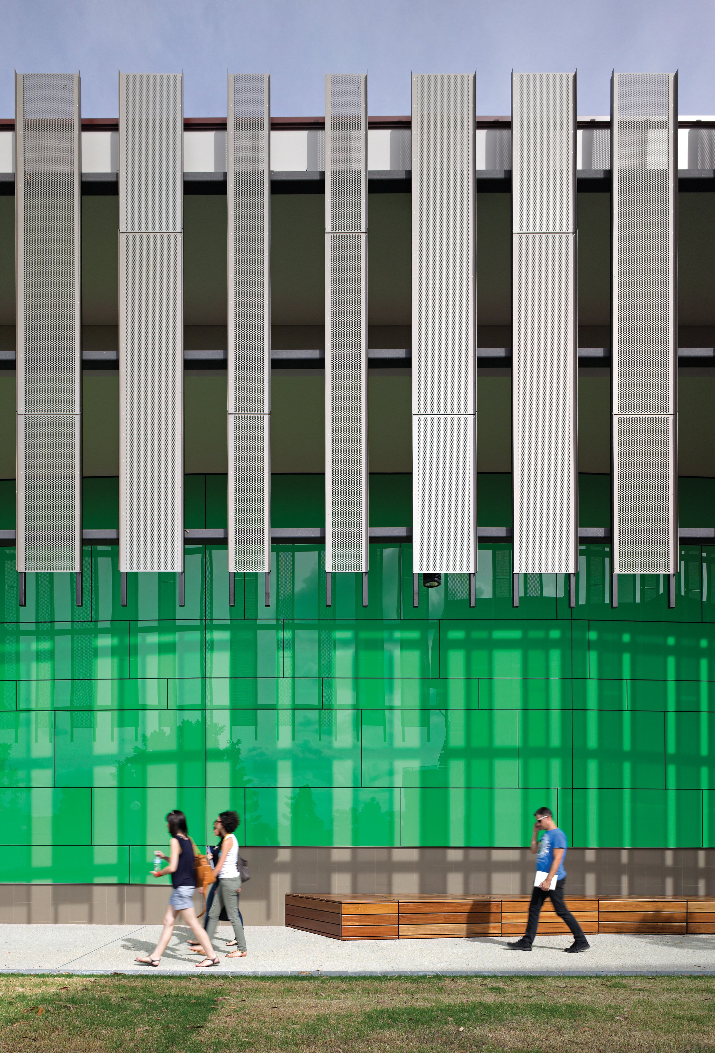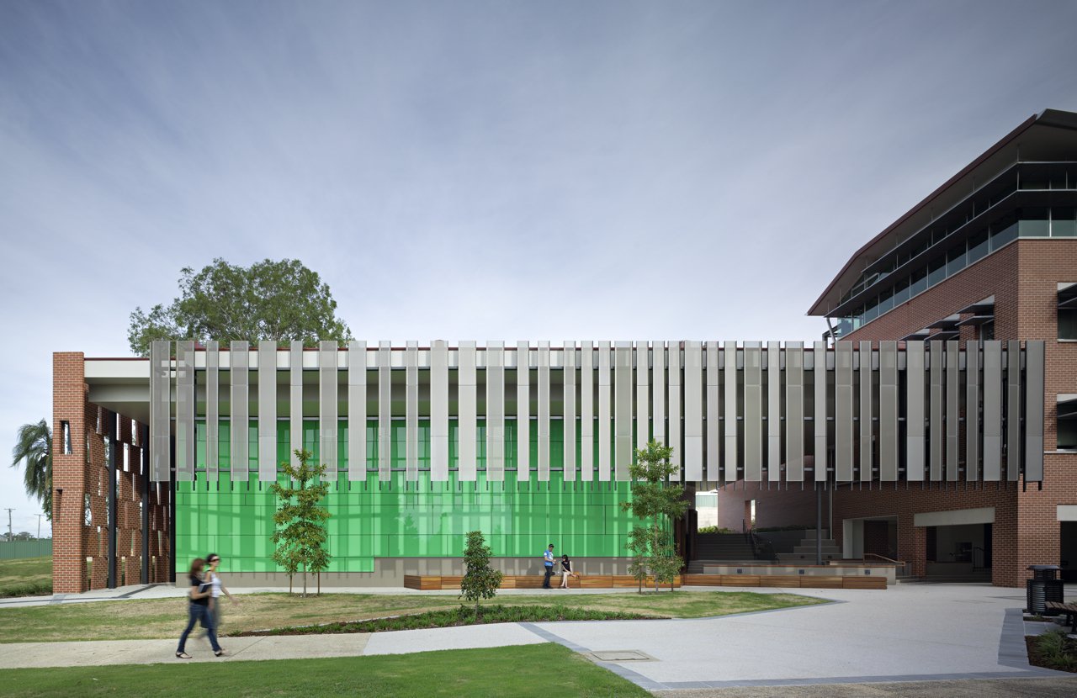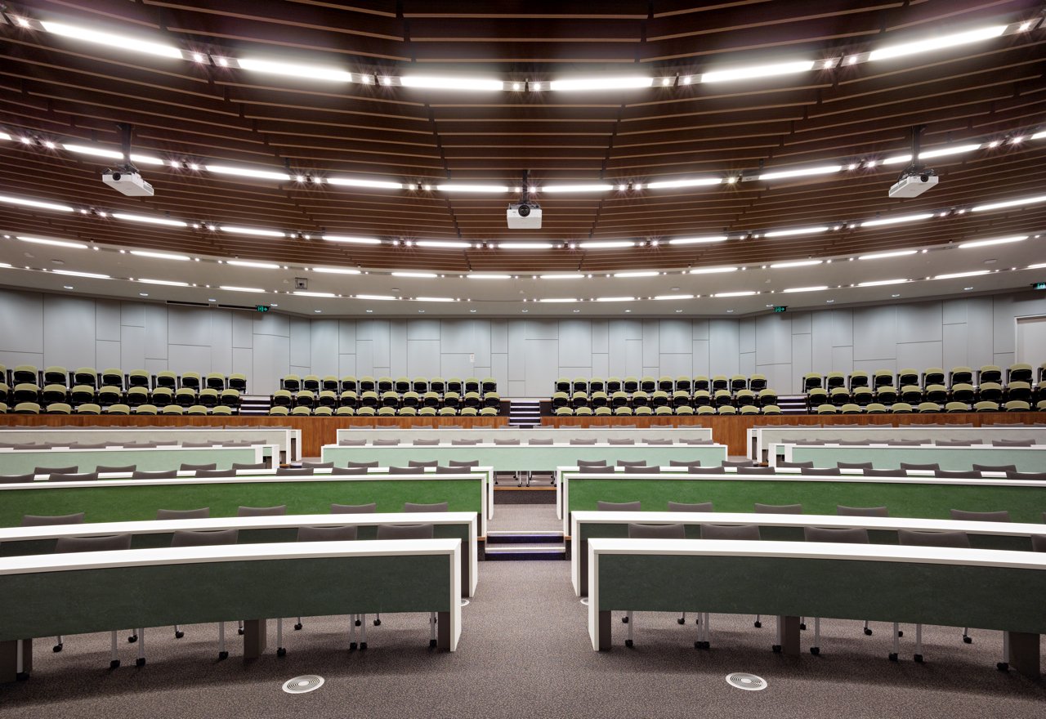UQ Ipswich Auditorium
Ipswich, Queensland
The main purpose for this new UQ lecture theatre is to deeply engage students in both place and learning. Designed to sensitively sit within the historic remnants of the 1870’s lunatic asylum Challiner Centre buildings, at the same time mitigate the impact of an existing four-storey adjoining university building. The Challiner Centre is unique in that, in response to medical findings of the time, mental illness could be recalibrated upon the reflection of expansive landscape views.
-
The idea of using landscape in the university context is strangely compatible. The traditional internalisation of lecture theatres gives way to one that connects back into the campus. One whole glazed flank of this theatre engages with its principle gathering space. A deep breezeway which broadly covers a landscape of stairs, platforms and ramps which can comfortably support 350 students.
The entry sequence is carefully managed as a series of external spaces rather the traditional enclosed foyer. The theatre wrapped in a coloured glass skin takes on the reflections of the landscape until it meets the breezeway ‘foyer‘ where it becomes transparent to offer views back into the theatre. Although the theatre is functionally introvert and yet collaborative, the student never leaves the connection to the outside world.
-
2012 AIA Darling Downs Awards – William Hodgen Building of the Year
2012 AIA Darling Downs Regional Commendation Public Architecture
2012 AIA Qld State Award Public Architecture
2011 Ipswich City Council Awards for Excellence - Gold Design Award
Client
University of Queensland
Completed
2011
Key Personnel
Hamilton Wilson, Michael Hartwich, Alisha Renton, Carole Walls, Maddie Zahos, Melissa Dever, Michael Ford
Traditional Custodians of the Land
Turrbul Yuggera Nation
Gross Floor Area
678m2
Contractor
Stewart Constructions
Photography
Christopher Frederick Jones
