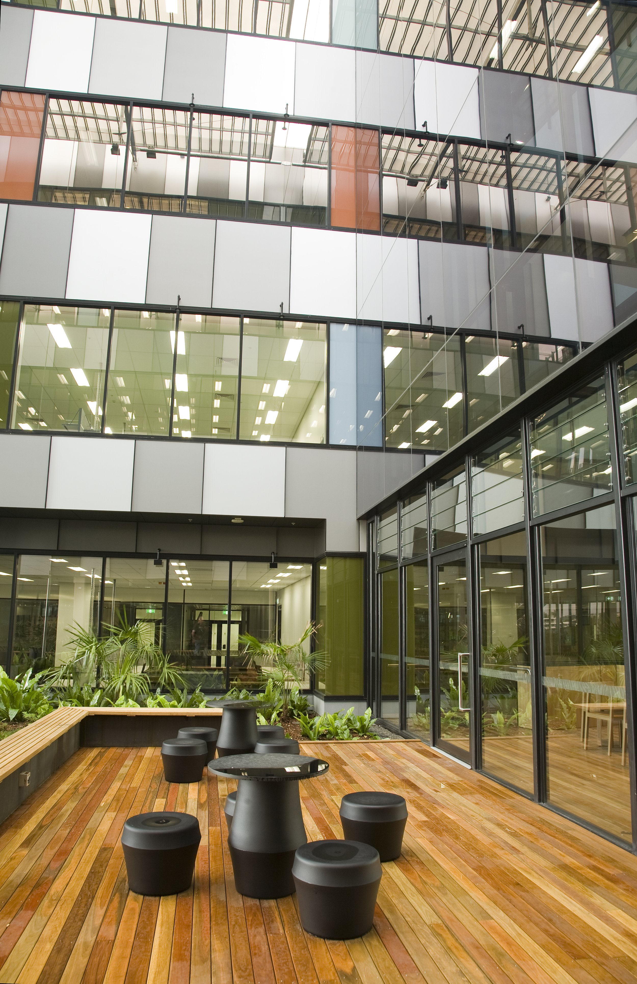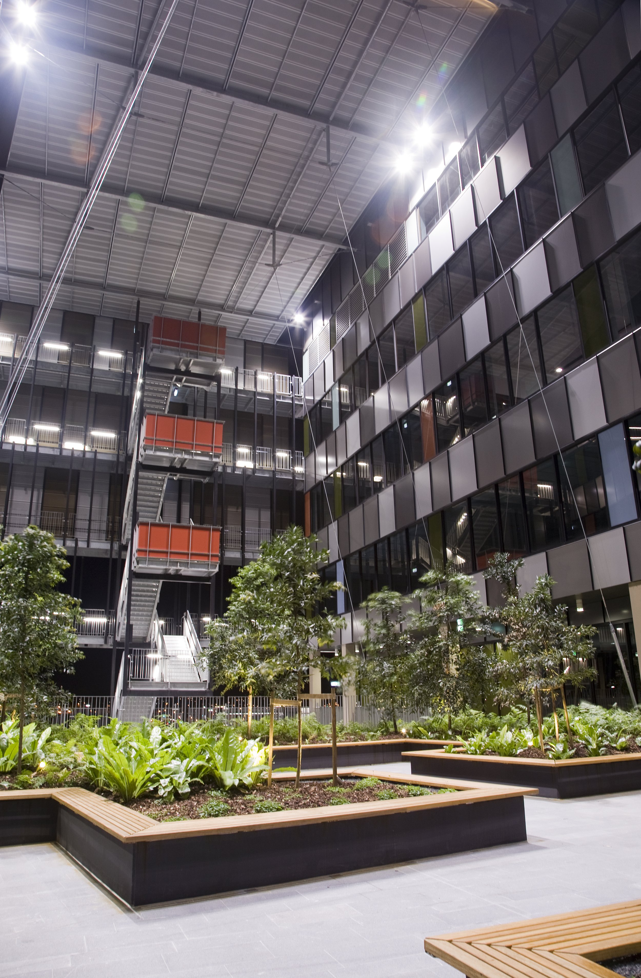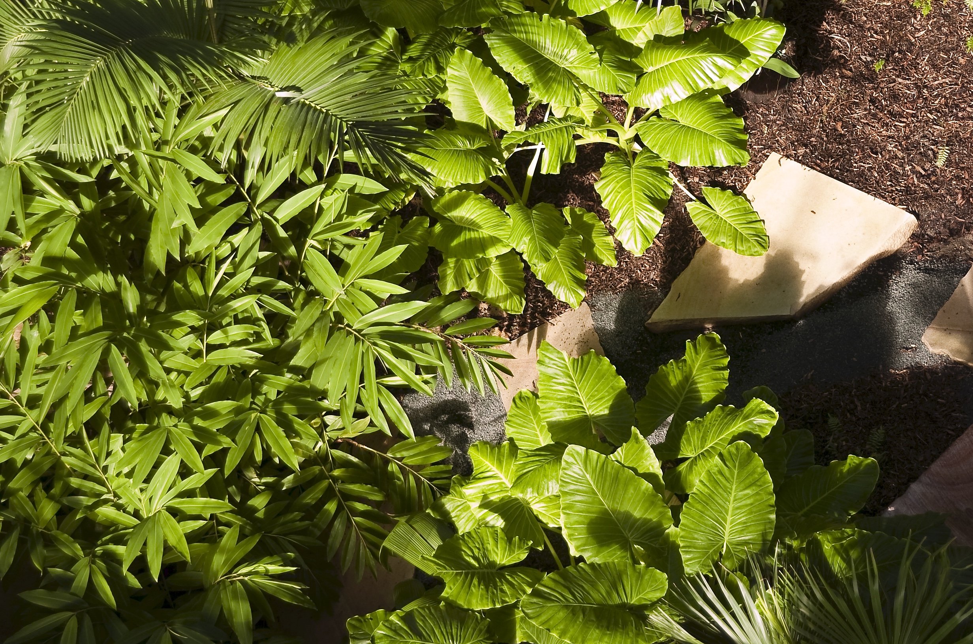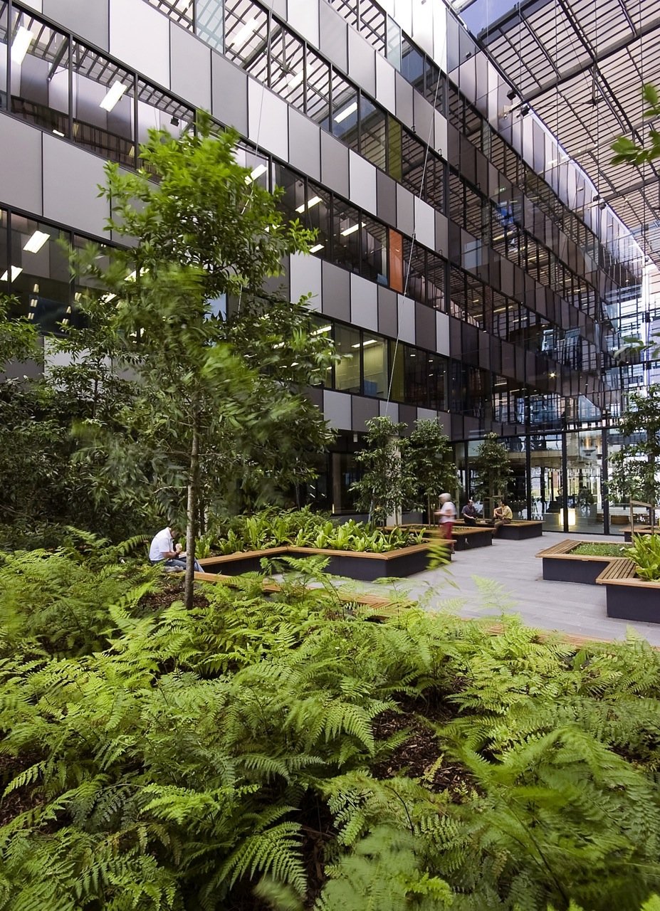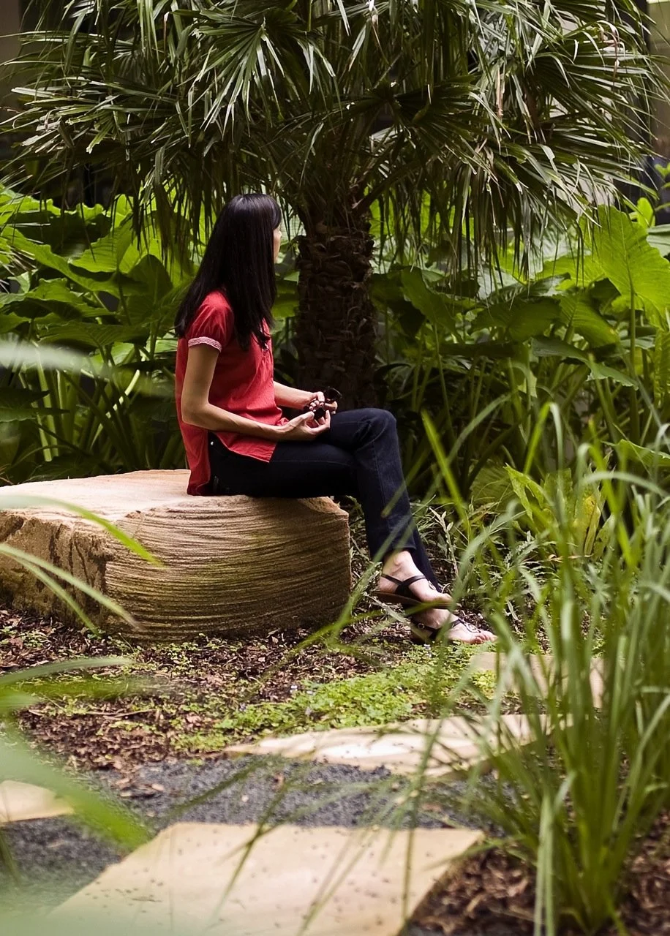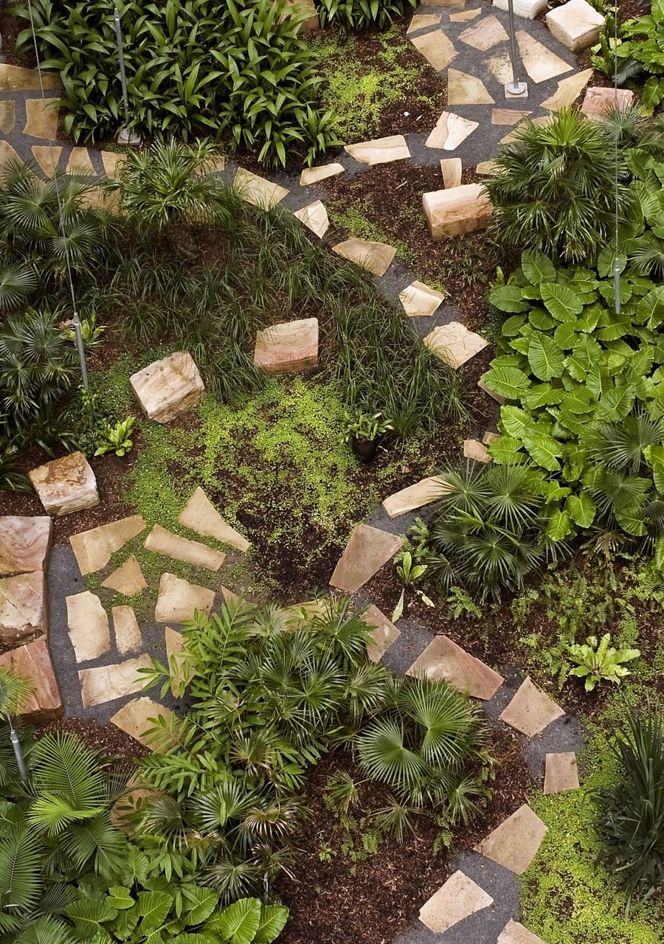Ecosciences Precinct
Brisbane, Meanjin, Queensland
Wilson Landscape Architects were commissioned to undertake the landscape development associated with the building to house Queensland scientific agencies. Landscape Spaces were provided within the building to foster the opportunity for collaboration and socialization.
Members of the CSIRO fraternity were committed to the idea that this development use and display a diverse range of Australian plants sourced from the local region.
The landscape design utilises ground plants, trees and shrubs moving through internal and external spaces creating a sustainable, ecological order, visually interesting leaf patterns, and an attractive healthy work place environment.
-
1. Purpose-Driven Landscape Design
Wilson Landscape Architects were engaged to design the landscape for the Ecosciences Precinct — a flagship facility housing key Queensland scientific agencies. The landscape plays a critical role in supporting the broader goals of the precinct: fostering collaboration, enhancing wellbeing, and creating a sense of place for Queensland’s scientific community.
2. Integrating Landscape Within the Building Fabric
Landscape spaces are not confined to the building’s exterior. Internal courtyards and planted zones were designed to weave greenery into the daily rhythms of work and research, creating touchpoints for informal interaction, visual respite, and improved air quality throughout.
3. Native Planting Strategy
In close consultation with members of the CSIRO and scientific community, the design embraced a strong commitment to showcasing local biodiversity. The plant palette includes a diverse range of Australian species, particularly those native to the surrounding region, reinforcing ecological identity and scientific purpose.
4. Ecological and Sustainable Design
Groundcovers, shrubs, and trees transition through interior and exterior spaces, establishing a sustainable and layered ecological order. The planting scheme prioritises species with low water needs, high resilience, and seasonal interest — contributing to both ecological performance and long-term maintenance efficiency.
5. Biophilic Workplace Experience
The design enhances the daily experience of researchers, visitors, and staff by offering a healthier, more attractive workplace environment. The visual variety of foliage, patterns, and textures encourages engagement with the natural world, reinforcing the precinct’s scientific and environmental mission.
6. Landscape as a Social Connector
Landscaped spaces serve as informal gathering points, promoting collaboration across disciplines. Whether in open courtyards, shaded walkways, or garden-view meeting areas, the landscape fosters social exchange and a sense of community within a high-performance research setting.
Client
Project Services
Completed
2010
Key Personnel
Beth Wilson, Ilka Salisbury
Traditional Custodians of the Land
Turrbul Yuggera Nation
Gross Floor Area
1636m2
Contractor
Besix Watpac
Photography
Christopher Frederick Jones , 360 Degrees
