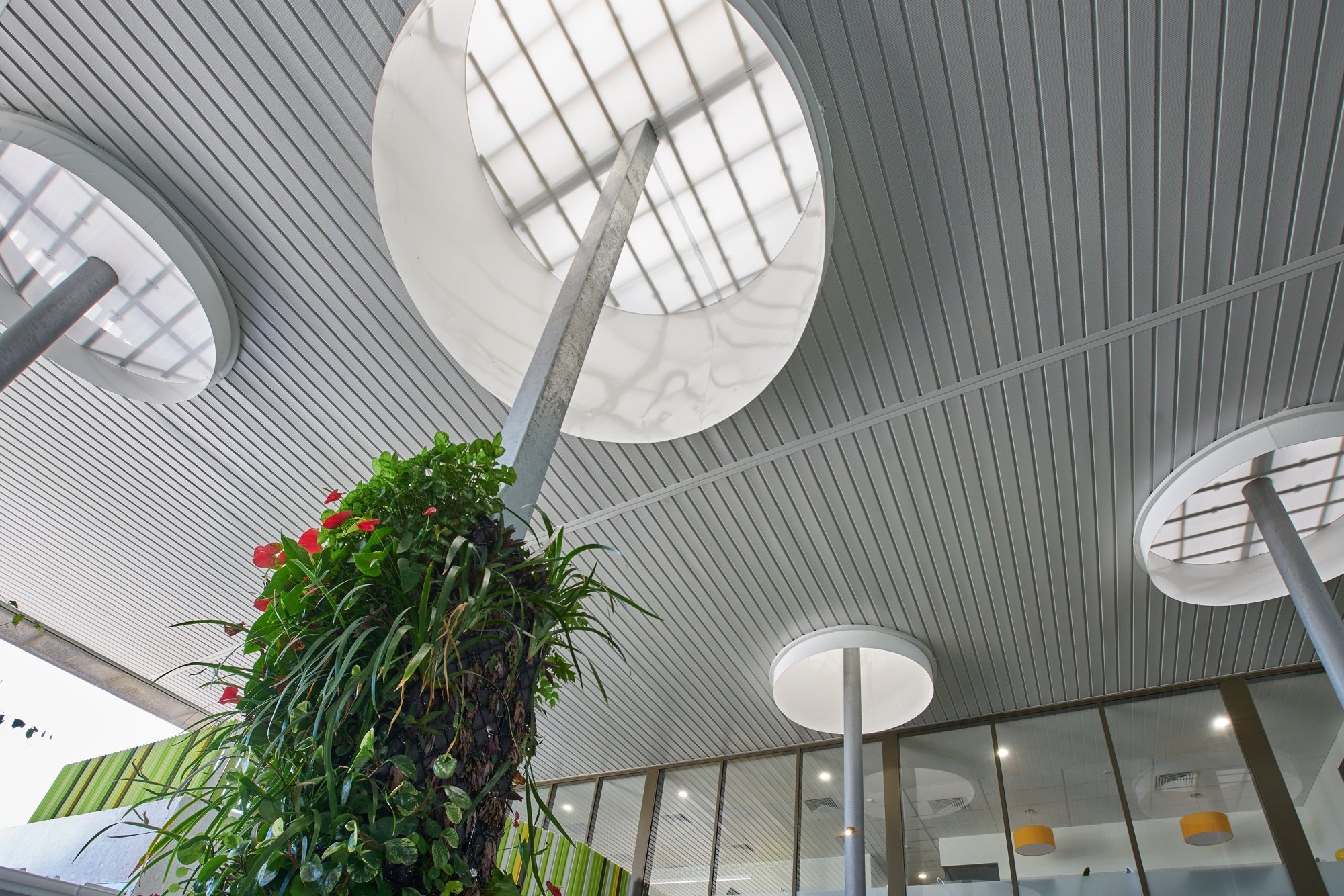Caboolture Super Clinic
Caboolture, Kabi Kabi, Queensland
The Caboolture GP Super Clinic reimagines healthcare architecture through the lens of wellbeing, community, and connection to nature. Rooted in healing environment principles, the clinic integrates landscape architecture at every level — transforming a traditionally clinical space into one that uplifts, calms, and invites.
At the heart of the facility is a lush, double-height courtyard atrium surrounded by waiting areas and circulation spaces. Vertical gardens, fish ponds, and green columns climb toward skylights, providing natural light, air quality benefits, and a strong visual connection to nature. This central green space fosters orientation, comfort, and a sense of calm.
Designed to be community-owned and community-used, the clinic supports 24 consult rooms, an acute care unit, and a wellness gym, along with a café that welcomes locals and staff alike. Child-friendly spaces and curved seating cater to families, while the overall design promotes independence, privacy, and dignity.
Wilson Architects’ evidence-based, salutogenic approach emphasises health-promoting environments rather than disease-focused ones. Through this integrated architectural and landscape design, the clinic becomes more than a healthcare facility — it becomes a place of respite, connection, and wellbeing for all who enter.
-
1. Healing-Centred Design
The clinic is underpinned by the principles of healing environments — prioritising access to nature, light, and comfort to promote wellbeing for patients, staff, and visitors. Every element is designed to reduce stress, support mental health, and humanise the healthcare experience.
2. Nature as Infrastructure
A double-height landscaped atrium forms the heart of the clinic, featuring vertical gardens, ponds, and green columns climbing toward natural skylights. This central oasis is not only a focal point for movement and gathering but a source of calm and restoration.
3. Salutogenic Approach
The design draws on a salutogenic philosophy — focusing on what supports health and human potential rather than on what causes illness. Materials, layout, light, air, and landscape are all aligned to promote physical and emotional wellbeing.
4. Integrated Architecture + Landscape
Wilson Architects’ interdisciplinary approach ensures the architecture and landscape work in unison. Plantings are carefully selected for visual interest, ecological resilience, and air purification — contributing to a healthier indoor environment and reduced energy loads.
5. Community Ownership and Engagement
From the outset, the clinic was conceived as a place for and by the community. The design process involved deep collaboration with clients and users to ensure that the facility reflects local needs and encourages community participation.
6. Diverse Spaces for Diverse Needs
The clinic supports a full spectrum of healthcare functions — from 24 consult rooms and an acute care unit to a fully equipped wellness gym. Child-focused play zones, curved seating, and separated family areas recognise the emotional and practical needs of all users.
7. Supporting Staff Wellbeing
The café, gardens, and restful internal landscapes provide essential respite for healthcare staff. These features foster a workplace culture that values health, sustainability, and human connection — critical in high-stress clinical environments.
-
2019 QLD Architecture Awards - Brisbane Regional Commendation
(Public Architecture)
Client
Completed
2015
Key Personnel
Hamilton Wilson, Brent Hardcastle, Luke Gavioli, Michael Ford, Nick Lorenz, Phillip Lukin, Rachael Mellick, Sophie Lorenz, John Harrison
Traditional Custodians of the Land
Kabi Kabi People
Gross Floor Area
3,600sqm
Contractor
Besix Watpac
Photography
Christopher Frederick Jones











