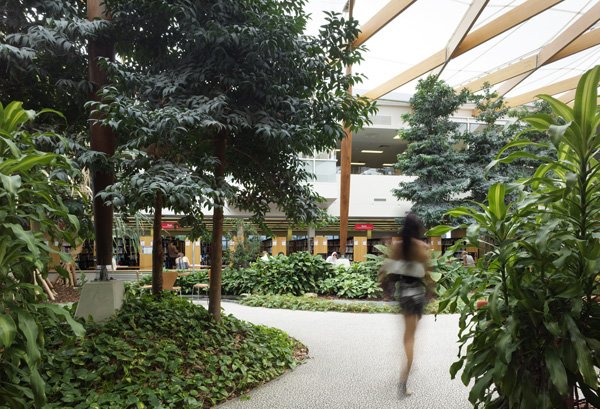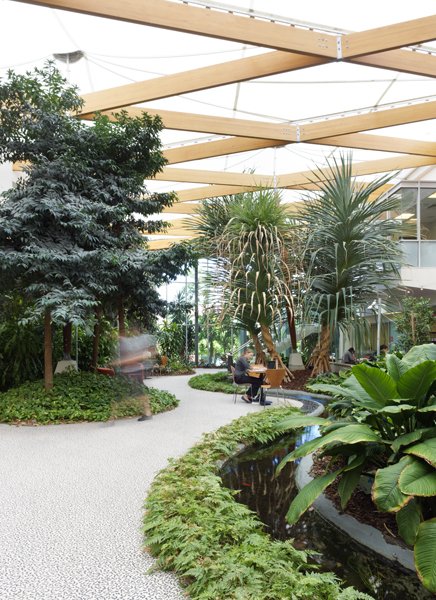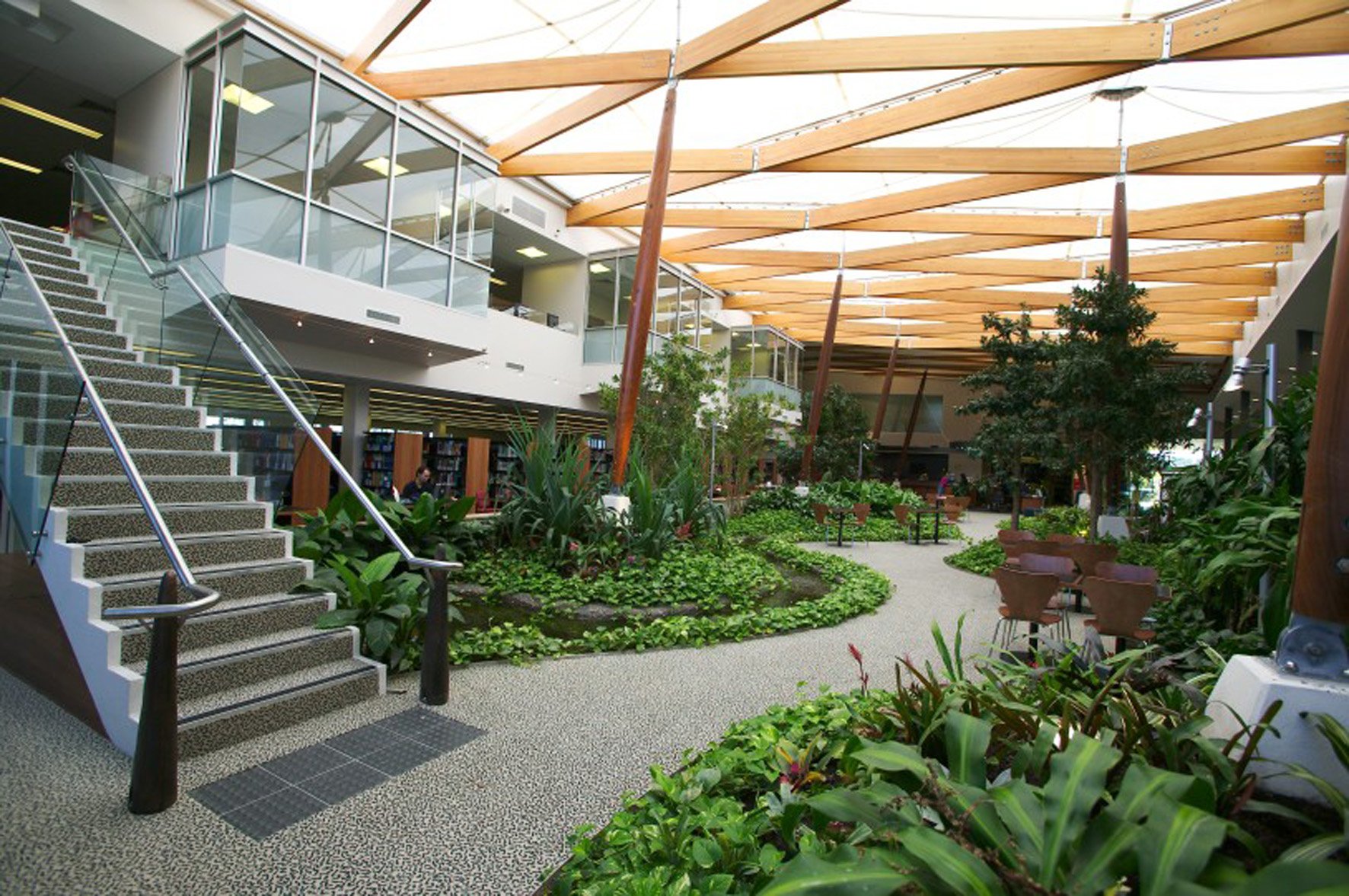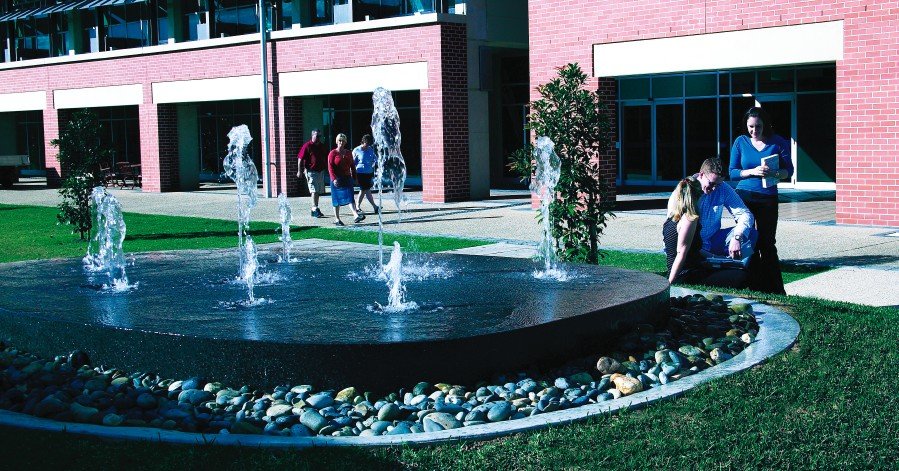Ipswich Resource Centre
Ipswich, Meanjin, Queensland
The Resource Centre at Ipswich Campus was conceived as a true community hub — a place where students, staff, and the wider public come together to connect, learn, and access support. Bringing together library services, student support, counselling, health, and union facilities, the Centre acts as a vibrant campus gateway and a model for integrated student life.
Comprising three distinct buildings, the facility is unified by a two-storey high internal garden — a green heart that symbolically and physically stitches the spaces together. This lush, landscaped spine offers a moment of calm and contrast within an otherwise technology-rich environment, anchoring movement and reinforcing the building’s focus on wellness.
The internal garden is not only aesthetic but functional. It improves wayfinding, enhances indoor air quality, and fosters a sense of comfort and clarity. An innovative air system channels return air through layers of planting before re-circulation, using nature as a filter to reduce contaminants — a rare feature in high-tech learning environments.
Designed to support diverse learning behaviours, the Resource Centre offers a spectrum of environments — from quiet study zones to collaborative, social spaces. It recognises that learning is both an intellectual and emotional process, and reflects the full range of student needs.
-
1. A Unified Campus ‘Shopfront’
The building acts as the signature architectural gesture of the Ipswich campus — a symbolic and functional focal point that presents a clear, welcoming face to the broader community and encourages civic engagement.
2. A Triad of Spaces, Stitched by Landscape
Composed of three distinct buildings, the Resource Centre is unified by a two-storey internal garden that acts as both connective tissue and contemplative pause. This landscaped space serves as an experiential counterpoint to the high-tech environments within, creating balance and cohesion.
3. Landscape as Circulation and Atmosphere
The internal garden is not only a visual centrepiece but a functional one — guiding circulation, improving indoor air quality, and providing a calming environment for users. It reinforces spatial legibility and grounds the entire building in a sense of nature and wellbeing.
4. Air and Ecology Integrated
An innovative air conditioning system routes return air through dense planting before re-circulation, using the garden as a natural air filter. This approach supports healthier indoor environments, especially in a setting heavily reliant on electronic equipment.
5. A Spectrum of Human-Centred Learning Spaces
Recognising that learning is both intellectual and emotional, the design offers a range of study environments — from quiet individual zones to collaborative group areas. The spatial diversity reflects the complexity of human behaviour and supports independent, self-directed learning.
6. Wellness Embedded in Architecture
By housing support services like counselling and health alongside the Library and Student Union, the building embraces a holistic view of student life. It invites users to engage not just academically, but socially and emotionally, within an environment that fosters belonging.
-
2006 RAIA Brisbane Regional Commendation
2004 National Timber Award
2003 - ALIA National Excellence Award for library design and service delivery
2003 - Ipswich Council Certificate of Excellence
Client
University of Southern Queensland (Formally University of Queensland Campus)
Completed
2003
Key Personnel
Michael Hartwich, Hamilton Wilson, Beth Wilson, John Harrison, Ilka Salisbury
Traditional Custodians of the Land
Turrbul Yuggera Nation
Gross Floor Area
3,600sqm
Contractor
Besix Watpac
Photography
Christopher Frederick Jones










