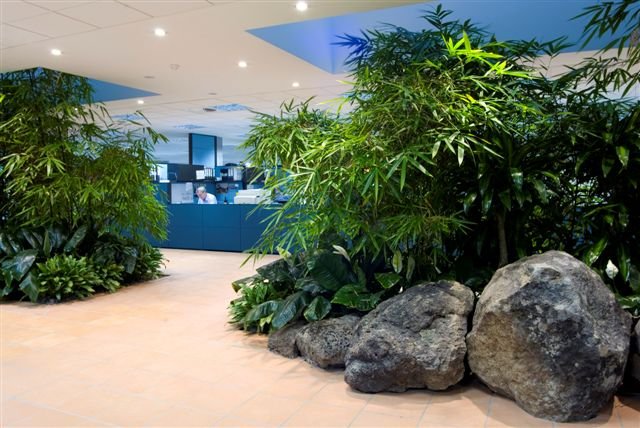Powerlink Queensland
Brisbane, Meanjin, Queensland
Wilson Landscape Architects transformed an unlikely corrugated iron warehouse into an award-winning office space for Powerlink, integrating interior landscapes to enhance employee health, wellbeing, and productivity.
At the heart of the open-plan office is a vibrant atrium, featuring watercourses, trees, and ground plants that serve as the building’s “lungs”—filtering air and fostering a calm, healthy work environment. This internal landscape not only improves air quality but also creates a distinctive, tranquil atmosphere for staff.
The design extends beyond the atrium, with over 1,000 staff using outdoor landscape spaces for both socialization and work-related meetings. In 2012, a new covered outdoor space was added, providing additional areas for collaboration and relaxation.
This project showcases the power of interior and exterior landscapes in supporting a sustainable, productive workplace.
-
Award-Winning Atrium: The central hub of the office, featuring watercourses, trees, and ground plants that purify the air, creating a calm and healthy atmosphere.
Sustainable Interior Landscapes: The atrium serves as the “lungs” of the office, providing fresh air and a distinctive, serene environment for staff.
Seamless Indoor-Outdoor Connection: The interior landscape flows effortlessly into external spaces, where over 1,000 staff can engage in both social and work-related activities.
Outdoor Covered Space: Added in 2012, this new area strengthens the connection between indoor and outdoor environments, fostering collaboration and relaxation.
-
Item description1998 Australian Institute of Landscape Architects (AILA) Project Award of Merit Design & Building Context
1998 National Landscape Project of the Year, awarded to Katesh Landscapes
Client
Project Services
Completed
2012
Key Personnel
Beth Wilson, Ilka Salisbury
Traditional Custodians of the Land
Turrbul Yuggera Nation




